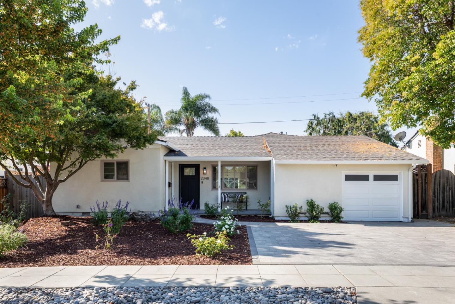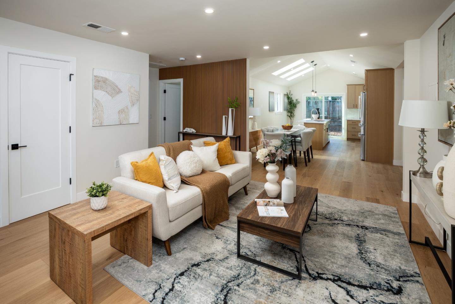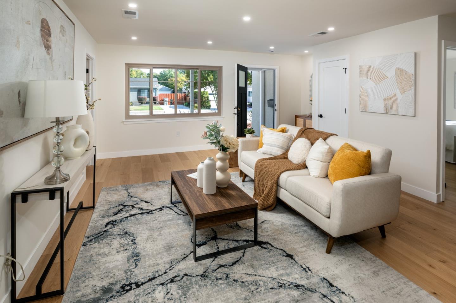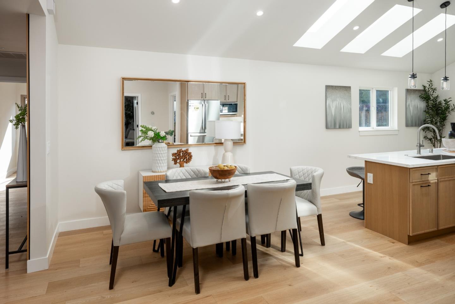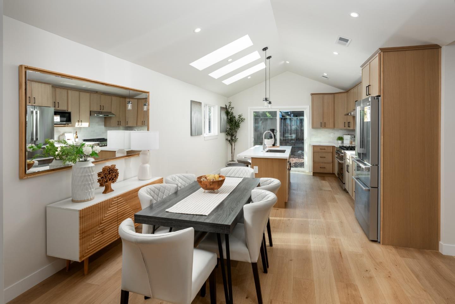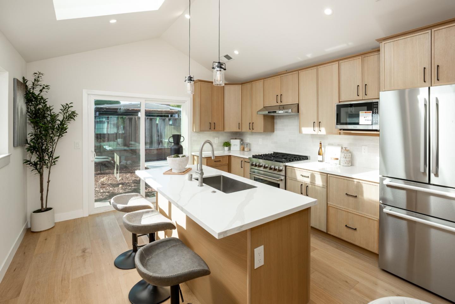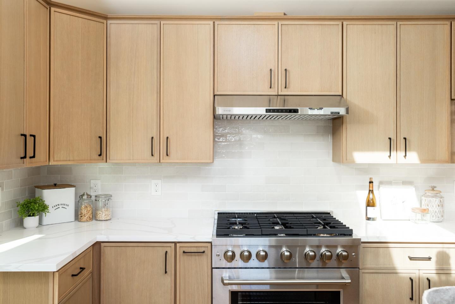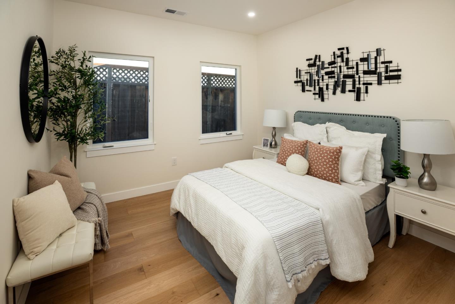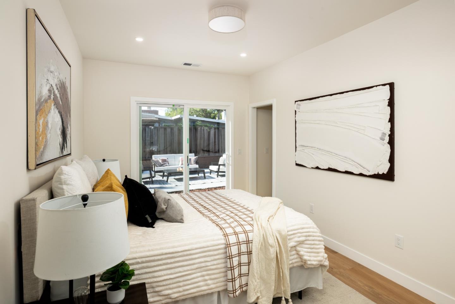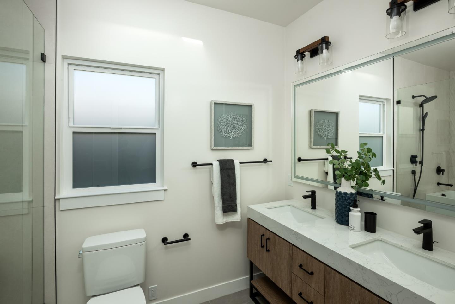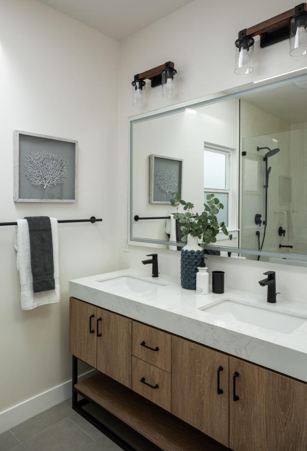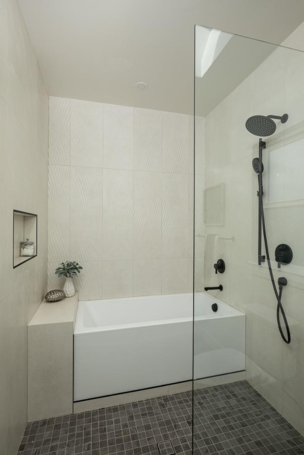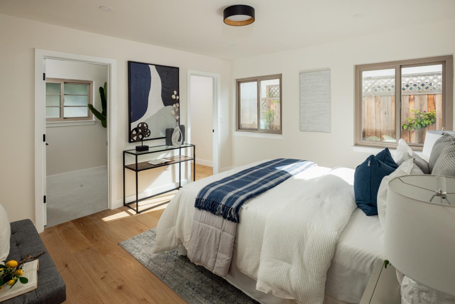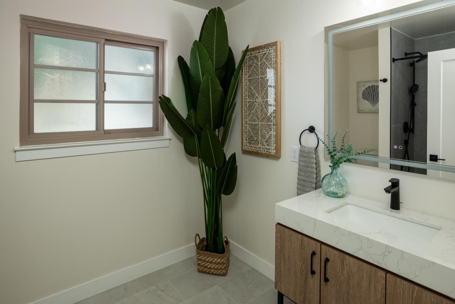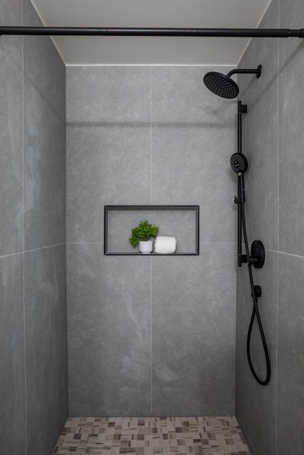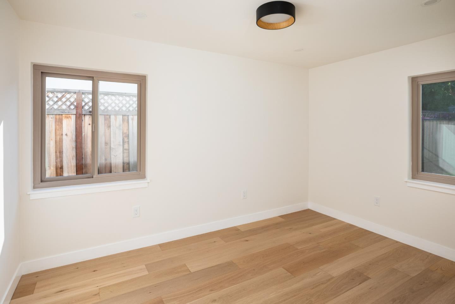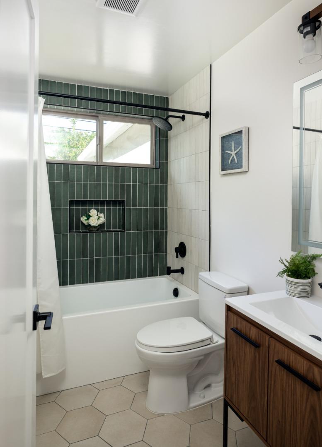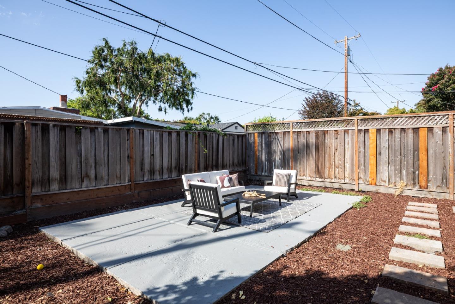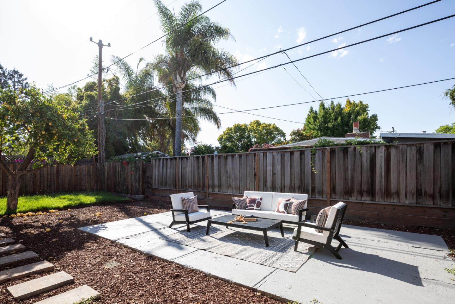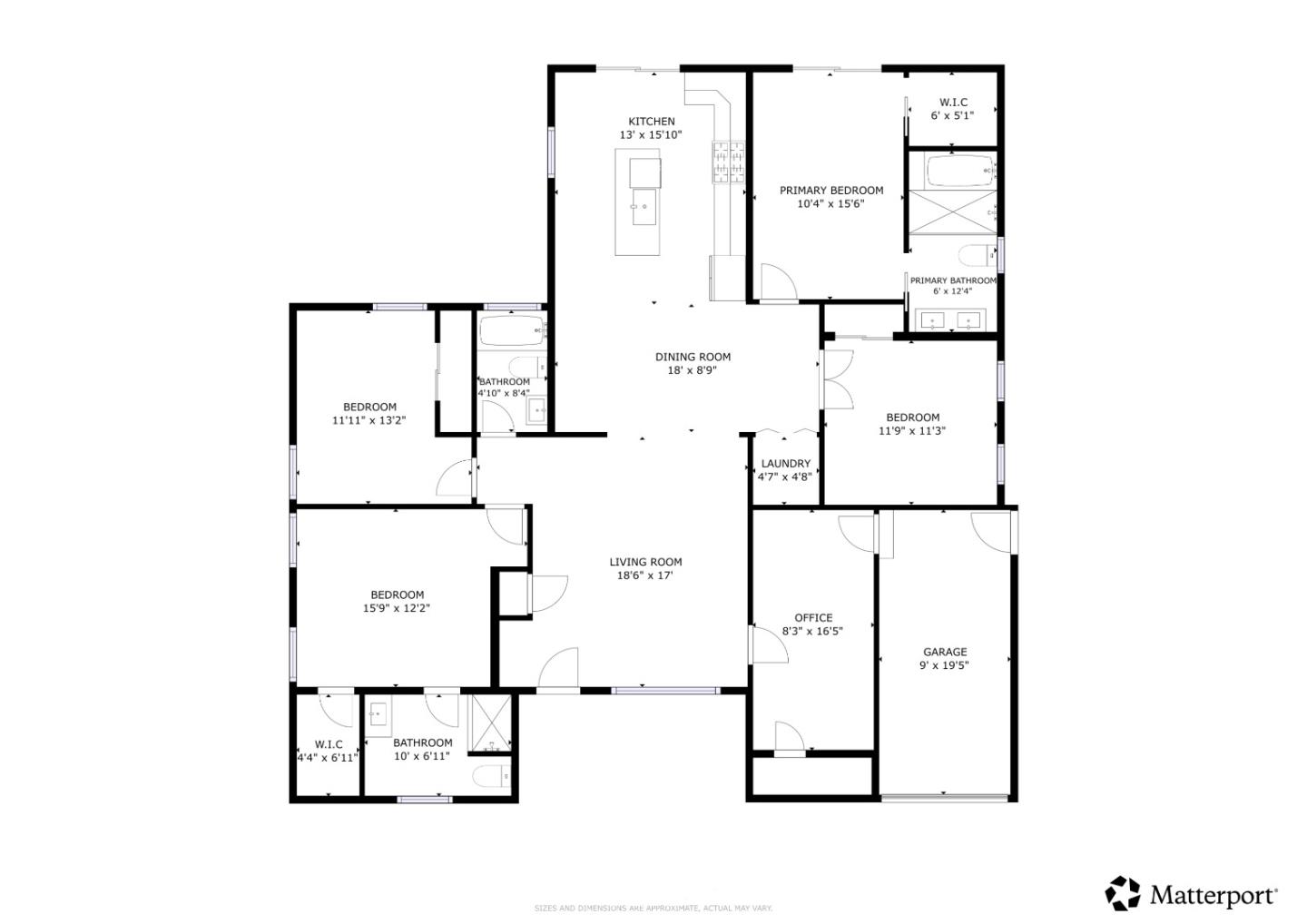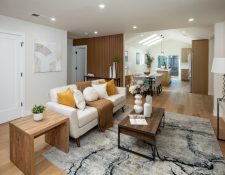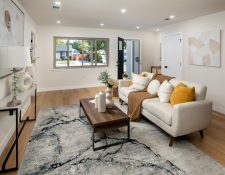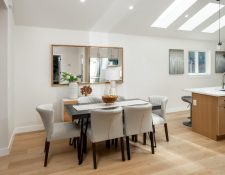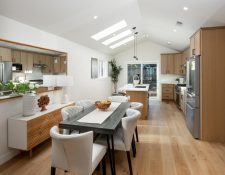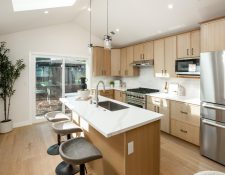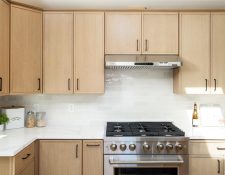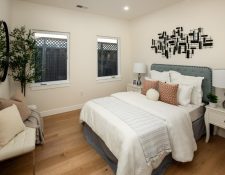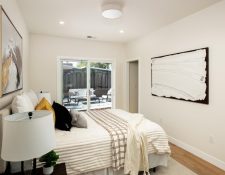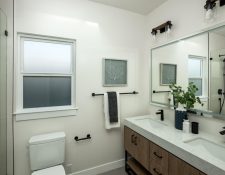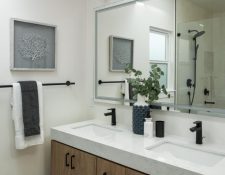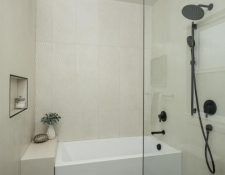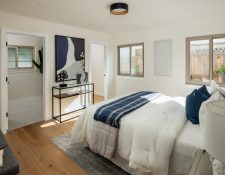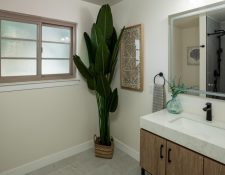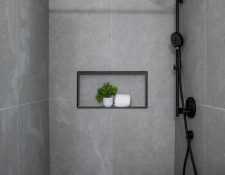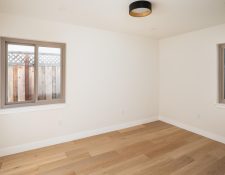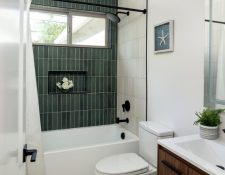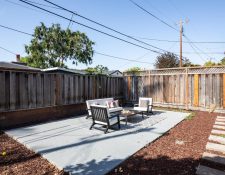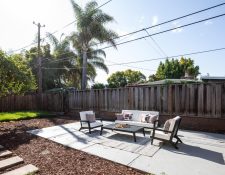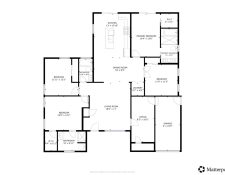Transformed with a comprehensive renovation inside and out, this home presents a sophisticated interpretation of designer style.
Every element has been thoughtfully reimagined, from the reconfigured floor plan to the selection of high-quality finishes, creating an environment that is as functional as it is visually striking. Four bedrooms, including two with ensuite baths, plus a private office, offer additional flexibility for a variety of lifestyle needs. Engineered wood floors, sleek vertical grain cabinetry, and marble-style quartz surfaces set a tone of modern elegance, while updated windows, doors, and hardware underscore the attention to detail. The main living areas are enhanced by a towering cathedral ceiling in the kitchen and dining room combo with multiple skylights and sliding glass doors to the rear yard. The kitchen a showstopper with premium appliances and an island for casual dining. ZLine gas range, Bosch DW, Panasonic MV, and Bosch refrigerator. The flexible floor plan allows for a formal dining area in the kitchen or alternatively a family room area while the spacious front living room has ample room for both living and dining.
Sought-after Cory neighborhood minutes to major freeways, Westfield Valley Fair Mall, Santana Row, SCU and many shops and restaurants.
PROPERTY INFORMATION
MLS: ML82021155
Type: Single Family Residence, Year Built: 1949
Home size: 1,833 Square feet
Lot size: 5,900 Square feet
Bedrooms: 5
Bathrooms: 3
Garage: Attached Garage, Gate/Door Opener, On Street, Parking Area, Garage: 1 Car(s)
Schools: Washington Elementary School
PROPERTY FEATURES
Interior Features
- Bedrooms: Ground Floor Bedroom, Primary Suite/Retreat, Walk-in Closet, More than One Bedroom on Ground Floor, More than One Primary Bedroom on Ground Floor
- Bathrooms: Double Sinks, Primary - Stall Shower(s), Shower and Tub, Skylight, Stall Shower, Tile, Full on Ground Floor, Primary - Oversized Tub
- Kitchen: Hookups - Gas, Island with Sink, Skylight(s)
- Appliances: Dishwasher, Garbage Disposal, Hood Over Range, Microwave, Oven Range - Gas, Refrigerator
- Dining Room: Breakfast Bar, Dining Area, Dining Bar, Eat in Kitchen, No Formal Dining Room, Skylight(s)
- Family Room: No Family Room
- Laundry: Hookup - Gas Dryer, In Utility Room
- Flooring:Hardwood, Tile
- Cooling: Central Forced Air
- Heating: Central Forced Air - Gas
Exterior Features
- Roof: Composition, Shingle
- Foundation: Concrete Perimeter and Slab
- Style: Ranch, Traditional
CONTACT US
Legal Disclaimer
We have made every attempt to ensure that the information contained in this Site has been obtained from reliable sources. We do not warrant that statements of physical properties of any real property, the area or square footage of any property, the inclusion or exclusion from any school district, the correct currency conversion, or the amount of real property taxes or tax advice is accurate. The website user should independently investigate such information from other sources. Unless otherwise expressly stated by us, we do not own or manage any real property on the Site. We are not responsible for the condition of any real property posted on our Website/pages.














