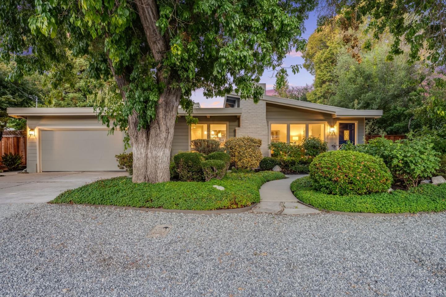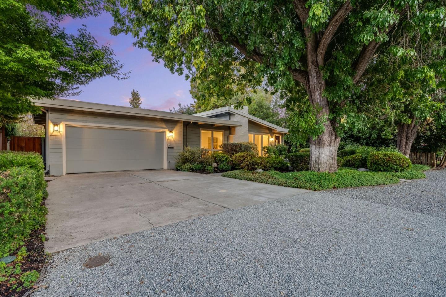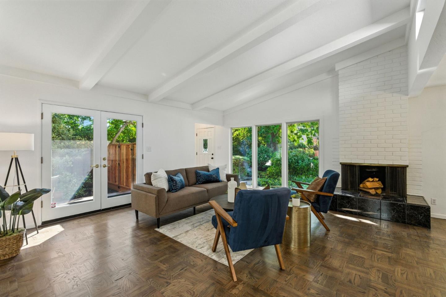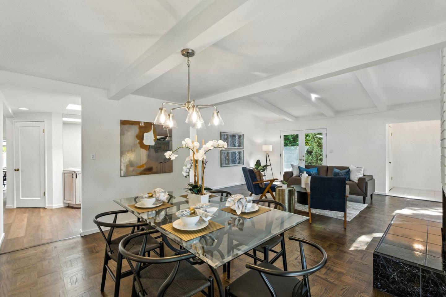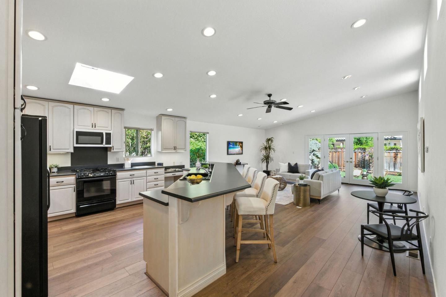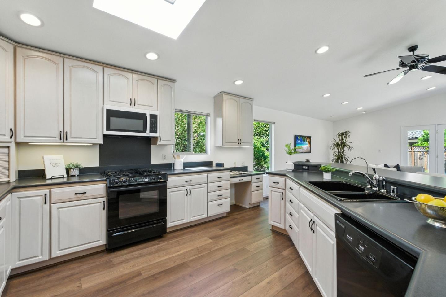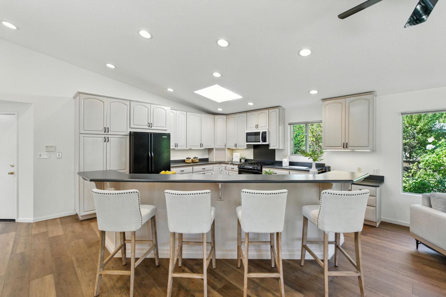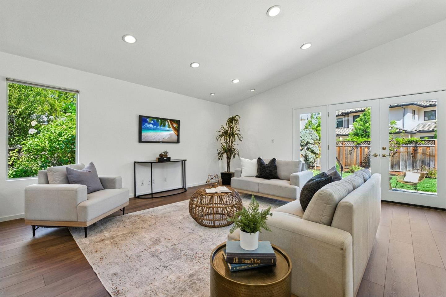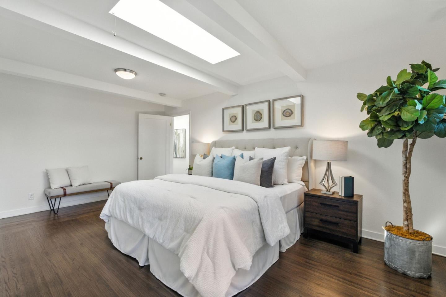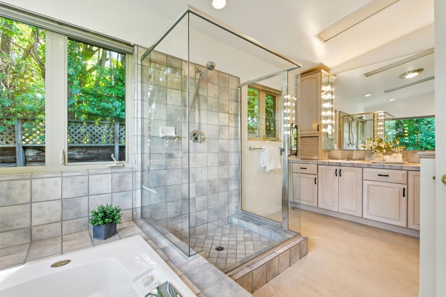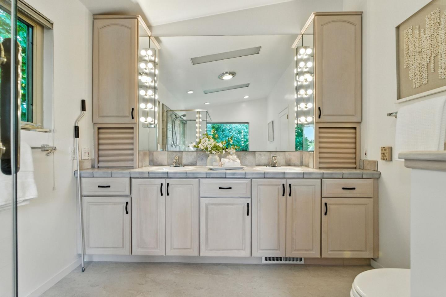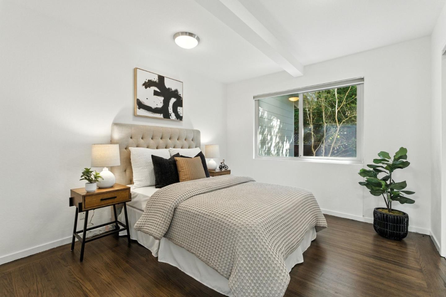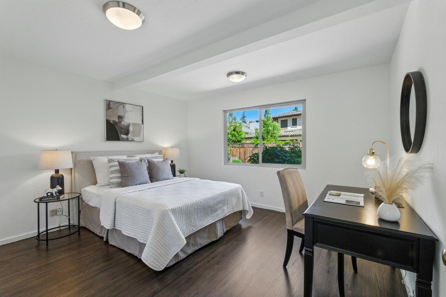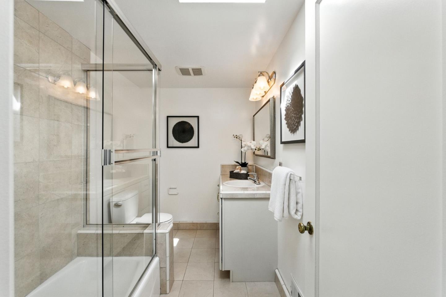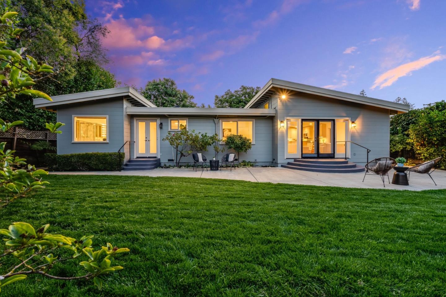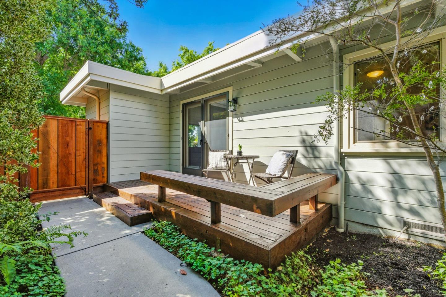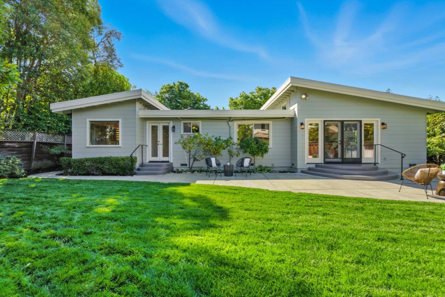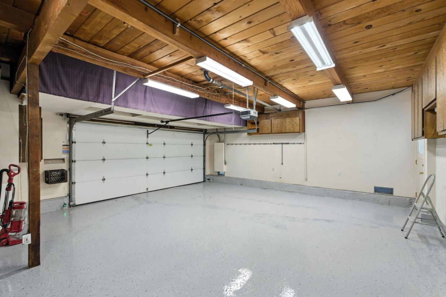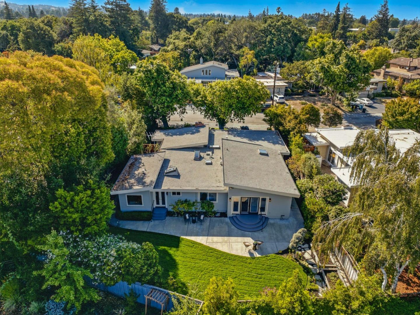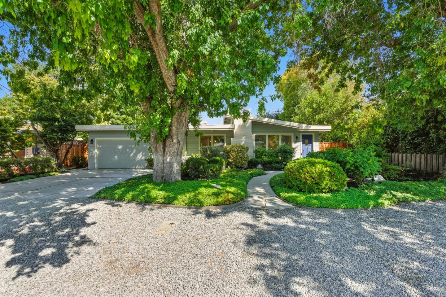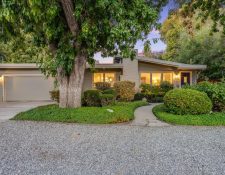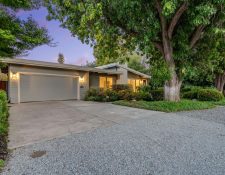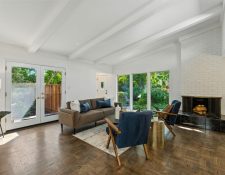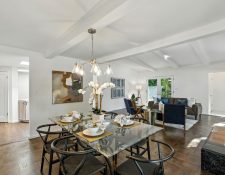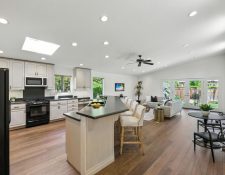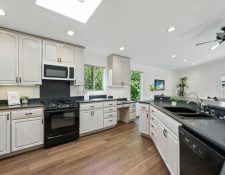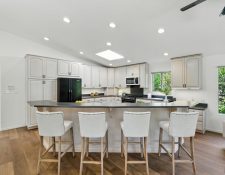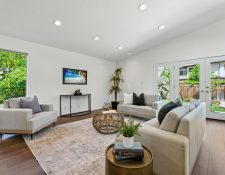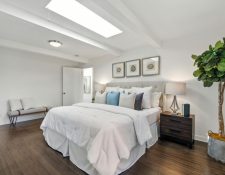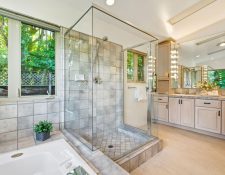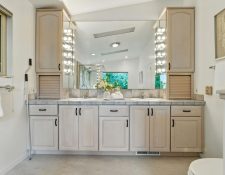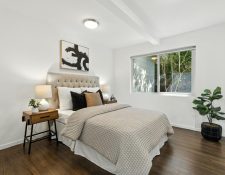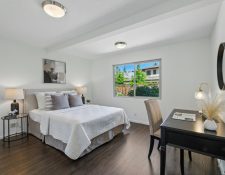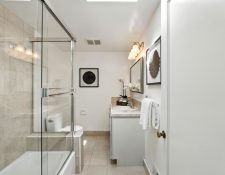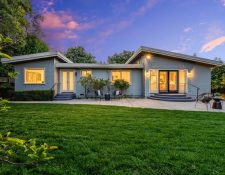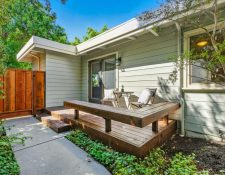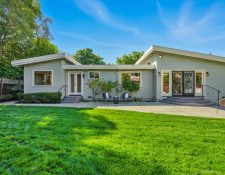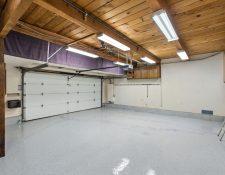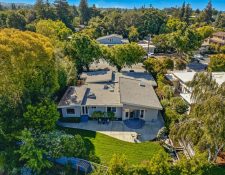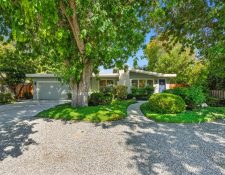Classic First Generation Eichler Home in Desirable Barron Park Neighborhood!
This home has been Updated and Expanded and is situated on a spacious 8,926sf lot and offers a rare opportunity to own a charming residence in one of Palo Altos most desirable neighborhoods. This beautifully maintained home blends timeless character with modern updates, creating an inviting retreat perfect for todays lifestyle. Step inside to find light-filled living spaces, refinished hardwood floors and a thoughtfully designed layout ideal for both everyday living & entertaining. The updated kitchen provides ample counter space and cabinetry plus breakfast bar & combines seamlessly with the family room featuring soaring high ceilings. The Living Room & Dining Area feature a wide view of the front landscaping. The Primary Bedroom with en suite Bathroom offers a private retreat with access to the Backyard. Outside, the private backyard is a true oasis, with lush and mature landscaping & room for outdoor dining, play, or gardening.
Located in the heart of Barron Park, this home enjoys proximity to top-rated Palo Alto schools, Stanford, tech hubs, and the vibrant California Avenue district. This home delivers comfort, convenience, and community in one of Silicon Valleys most sought-after neighborhoods.
PROPERTY INFORMATION
MLS: ML82019958
Type: Single Family Residence, Year Built: 1949
Home size: 2,212 Square feet
Lot size: 8,926 Square feet
Bedrooms: 3
Bathrooms: 2
Garage: Attached Garage, Off-Street Parking, Garage: 2 Car(s)
Schools: Henry M. Gunn High School
PROPERTY FEATURES
Interior Features
- Bedrooms: Ground Floor Bedroom, Walk-in Closet, Primary Bedroom on Ground Floor, More than One Bedroom on Ground Floor
- Bathrooms: Primary - Stall Shower(s), Primary - Tub w/ Jets, Shower over Tub - 1, Skylight, Tub in Primary Bedroom, Full on Ground Floor, Primary - Oversized Tub
- Kitchen: 220 Volt Outlet, Countertop - Other, Exhaust Fan, Hookups - Gas, Hookups - Ice Maker, Island with Sink, Skylight(s)
- Appliances: Cooktop - Gas, Dishwasher, Exhaust Fan, Garbage Disposal, Ice Maker, Microwave, Oven - Electric, Refrigerator, Washer/Dryer
- Dining Room: Dining Area
- Family Room: Kitchen/Family Room Combo
- Fireplace: Living Room, Wood Burning
- Laundry: In Utility Room
- Flooring:Carpet, Hardwood, Tile, Vinyl/Linoleum
- Cooling: Central Forced Air
- Heating: Central Forced Air - Gas
Exterior Features
- Roof: Tar/Gravel
- Foundation: Concrete Perimeter
- Style: Contemporary, Eichler
CONTACT US
Legal Disclaimer
We have made every attempt to ensure that the information contained in this Site has been obtained from reliable sources. We do not warrant that statements of physical properties of any real property, the area or square footage of any property, the inclusion or exclusion from any school district, the correct currency conversion, or the amount of real property taxes or tax advice is accurate. The website user should independently investigate such information from other sources. Unless otherwise expressly stated by us, we do not own or manage any real property on the Site. We are not responsible for the condition of any real property posted on our Website/pages.














