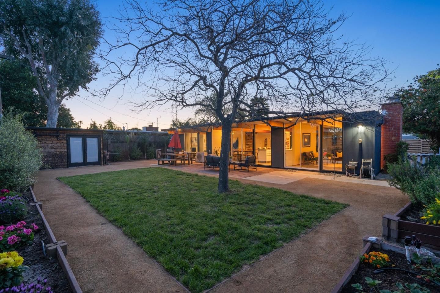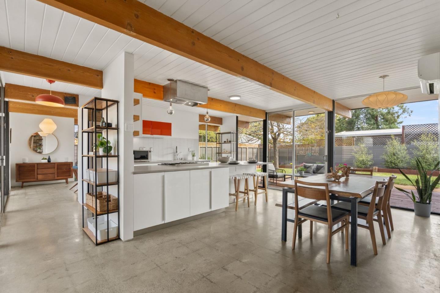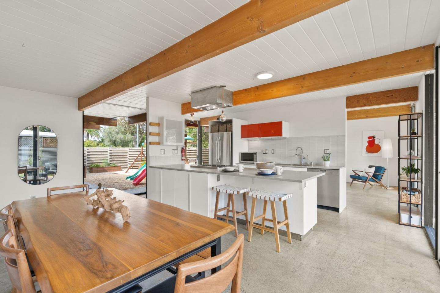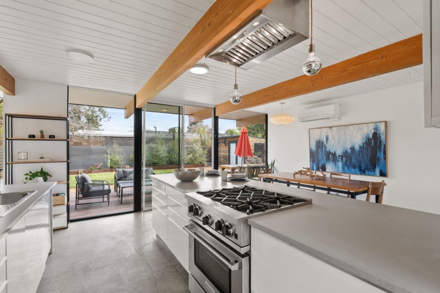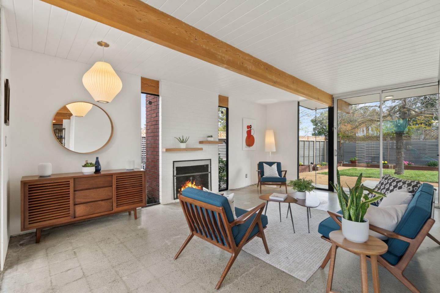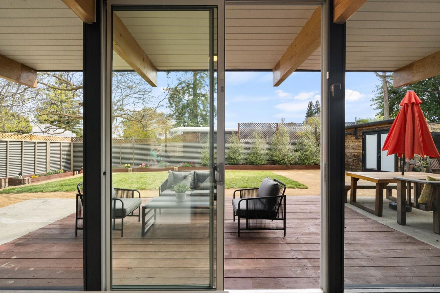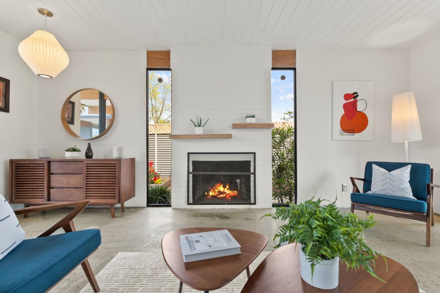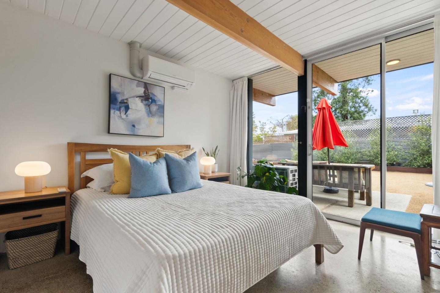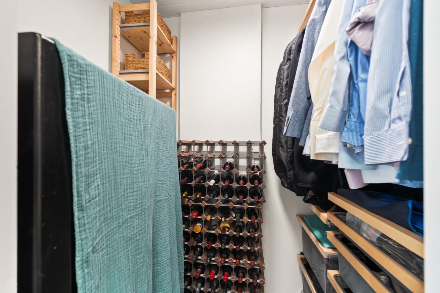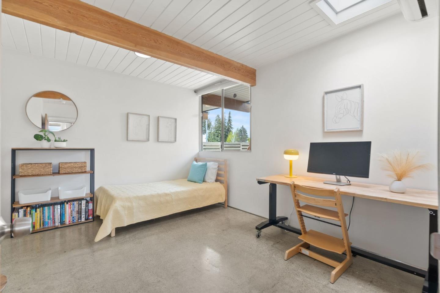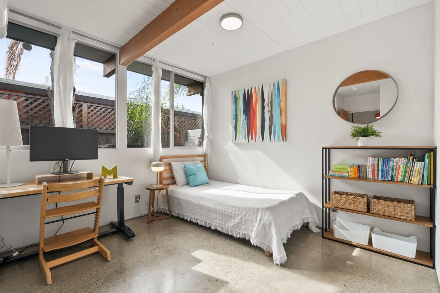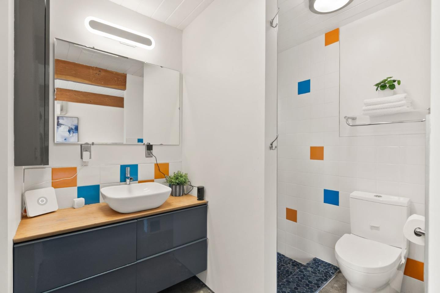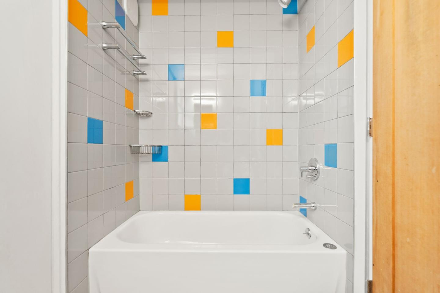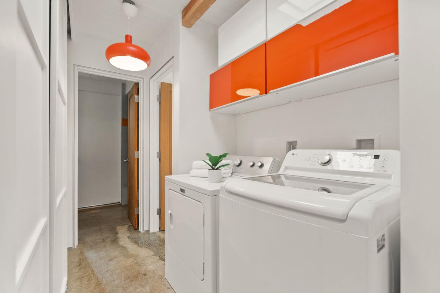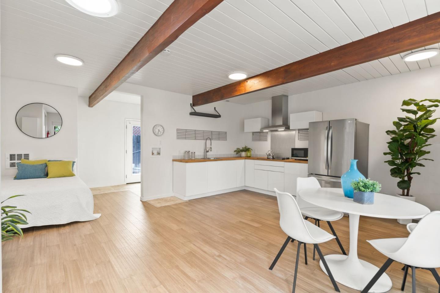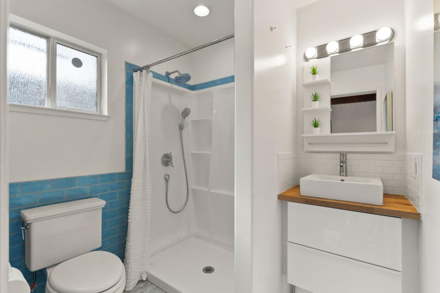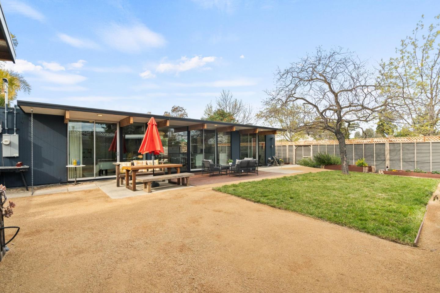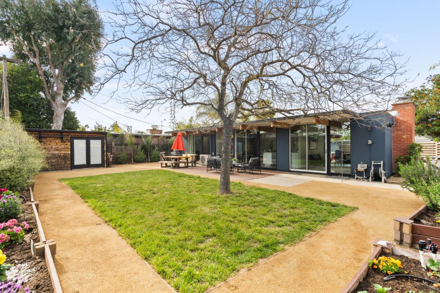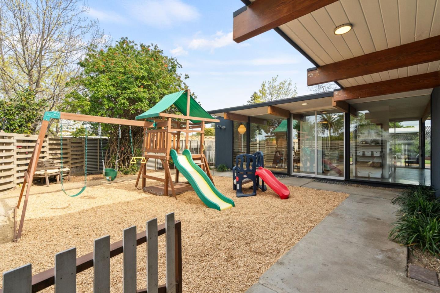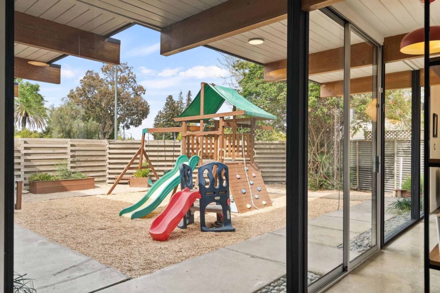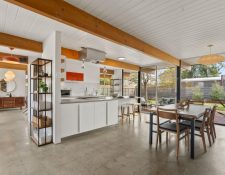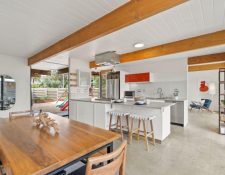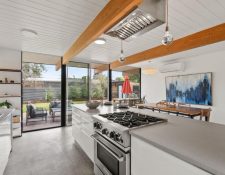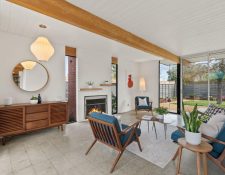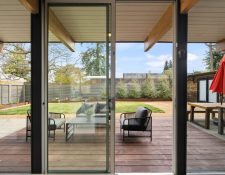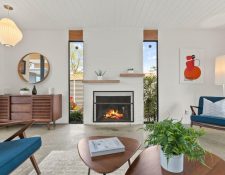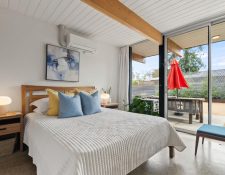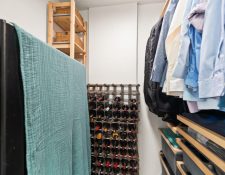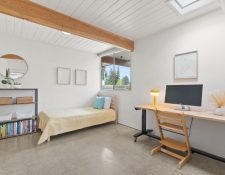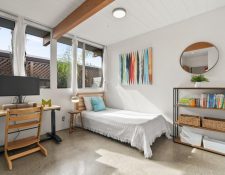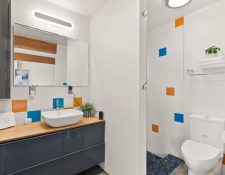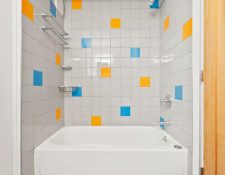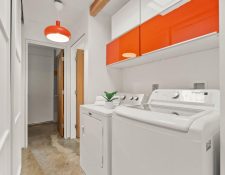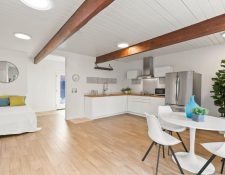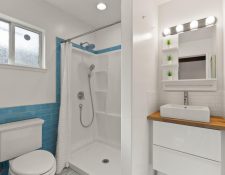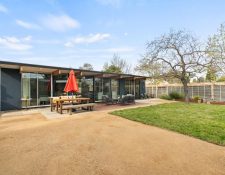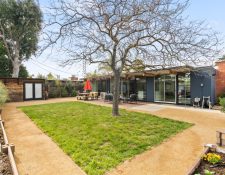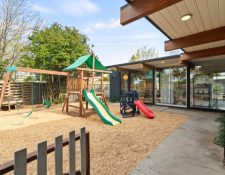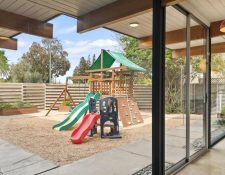Welcome to this Rare Courtyard Model Eichler home located in the desirable Fairbrae neighborhood of Sunnyvale, featuring a front, middle, and backyard ideal for children or holiday events.
Contemporary home features several floor-to-ceiling safety glass panels that allow for significant natural light and an indoor/outdoor feel. Kitchen includes stone countertops, a breakfast bar, stainless steel appliances such as a gas range & oven with a range hood, refrigerator, and dishwasher. There is ample cabinet space. The kitchen is connected to the family room/dining area, providing a cozy & functional living space. The residence boasts concrete flooring throughout, adding a modern touch to the interiors. The skylit interior brings in natural light! The living room has a wood-burning fireplace. Garage converted into a 4th br & 3rd ba, including a kitchenette & could be an ADU. A detached accessory building created in the Yakisugi style is perfect for a home office, studio, or storage. Radiant heating system & mini-split units for both heating & cooling. The property is situated on a corner lot measuring 7,633. Outdoor space includes a wooden playground & landscaping with pomegranate, nectarine, & maple trees.
The property is located in the highly rated Cumberland Elementary School district.
PROPERTY INFORMATION
MLS: ML82001044
Type: Single Family Residence, Year Built: 1959
Home size: 1,780 Square feet
Lot size: 7,633 Square feet
Bedrooms: 4
Bathrooms: 3
Garage: Garage: 0 Car(s)
Schools: Fremont High School
PROPERTY FEATURES
Interior Features
- Bedrooms: Ground Floor Bedroom, Walk-in Closet, Primary Bedroom on Ground Floor, More than One Bedroom on Ground Floor
- Bathrooms: Primary - Stall Shower(s), Shower over Tub - 1, Stall Shower - 2+, Full on Ground Floor
- Kitchen: Countertop - Stone, Exhaust Fan
- Appliances: Cooktop - Gas, Dishwasher, Exhaust Fan, Garbage Disposal, Hood Over Range, Oven - Gas
- Dining Room: Eat in Kitchen
- Family Room: Kitchen/Family Room Combo
- Fireplace: Living Room, Wood Burning
- Laundry: Inside
- Flooring: Concrete
- Cooling: Multi-Zone, Other
- Heating: Individual Room Controls, Other, Radiant Floors
Exterior Features
- Roof: Other
- Foundation: Slab
- Style: Eichler
CONTACT US
Legal Disclaimer
We have made every attempt to ensure that the information contained in this Site has been obtained from reliable sources. We do not warrant that statements of physical properties of any real property, the area or square footage of any property, the inclusion or exclusion from any school district, the correct currency conversion, or the amount of real property taxes or tax advice is accurate. The website user should independently investigate such information from other sources. Unless otherwise expressly stated by us, we do not own or manage any real property on the Site. We are not responsible for the condition of any real property posted on our Website/pages.














