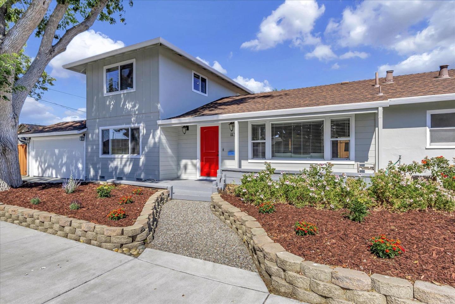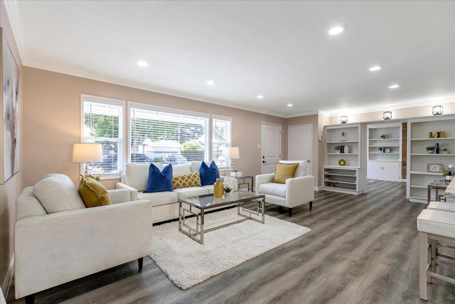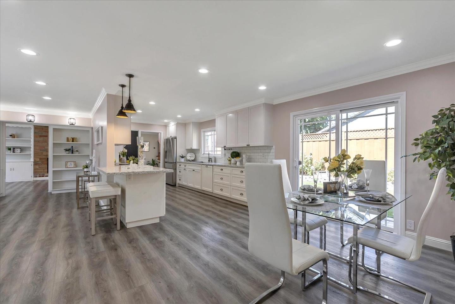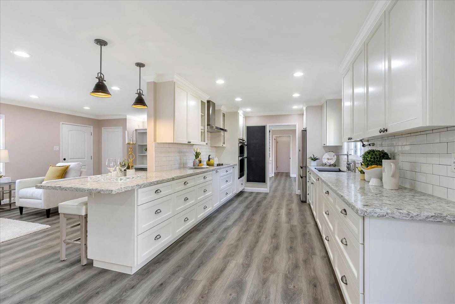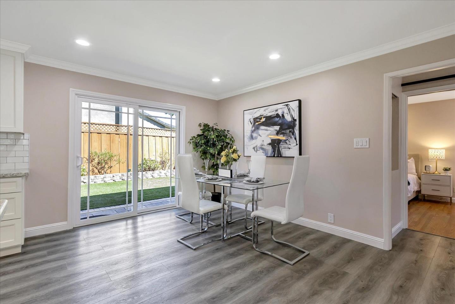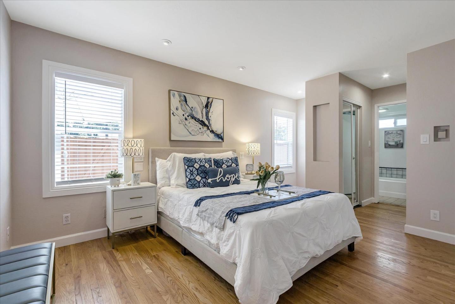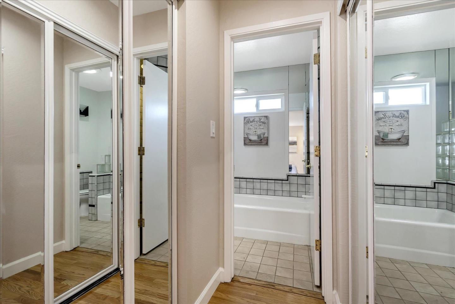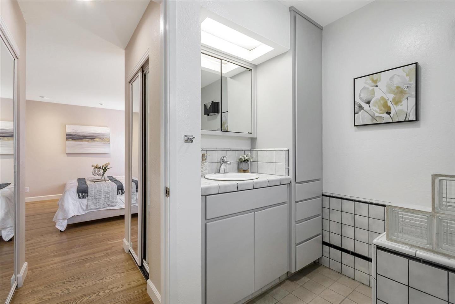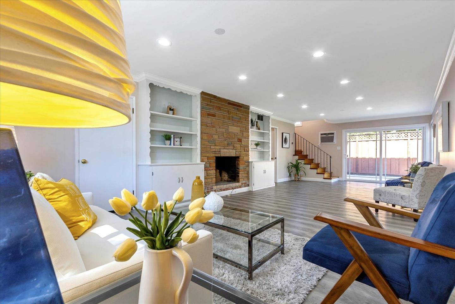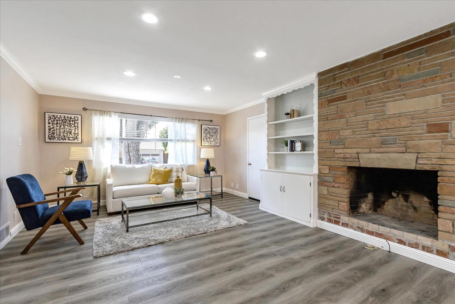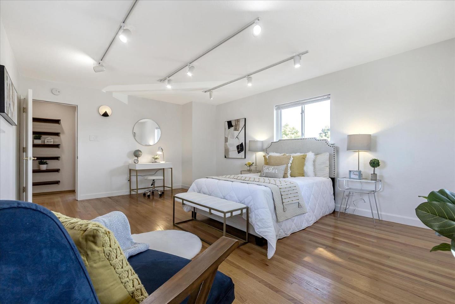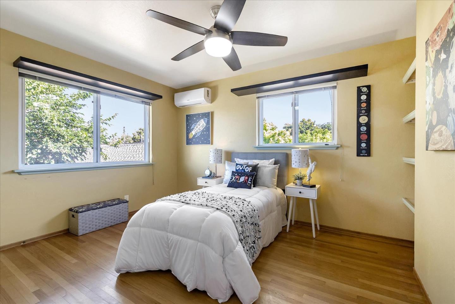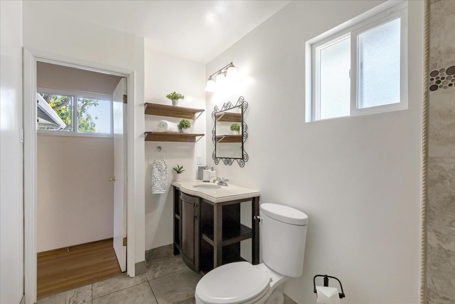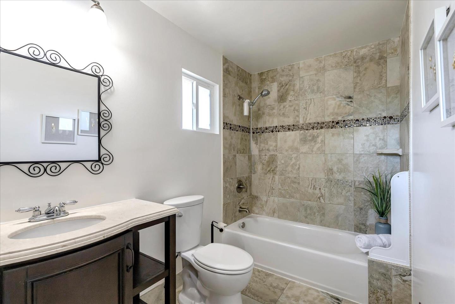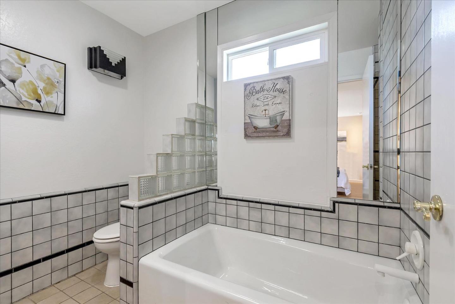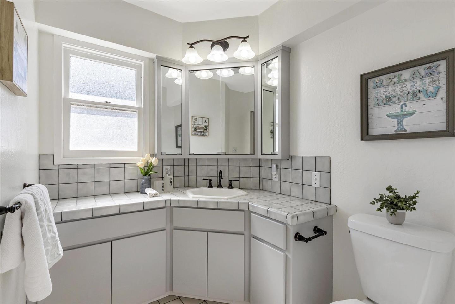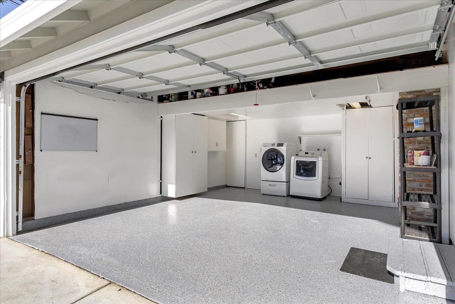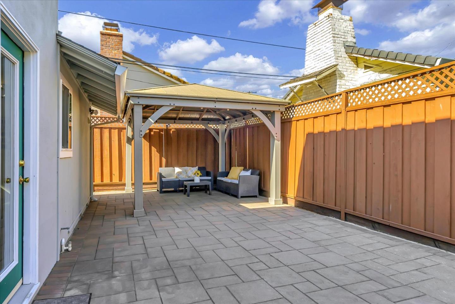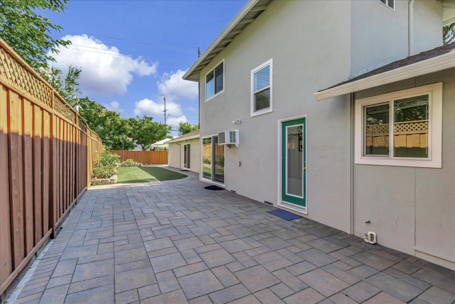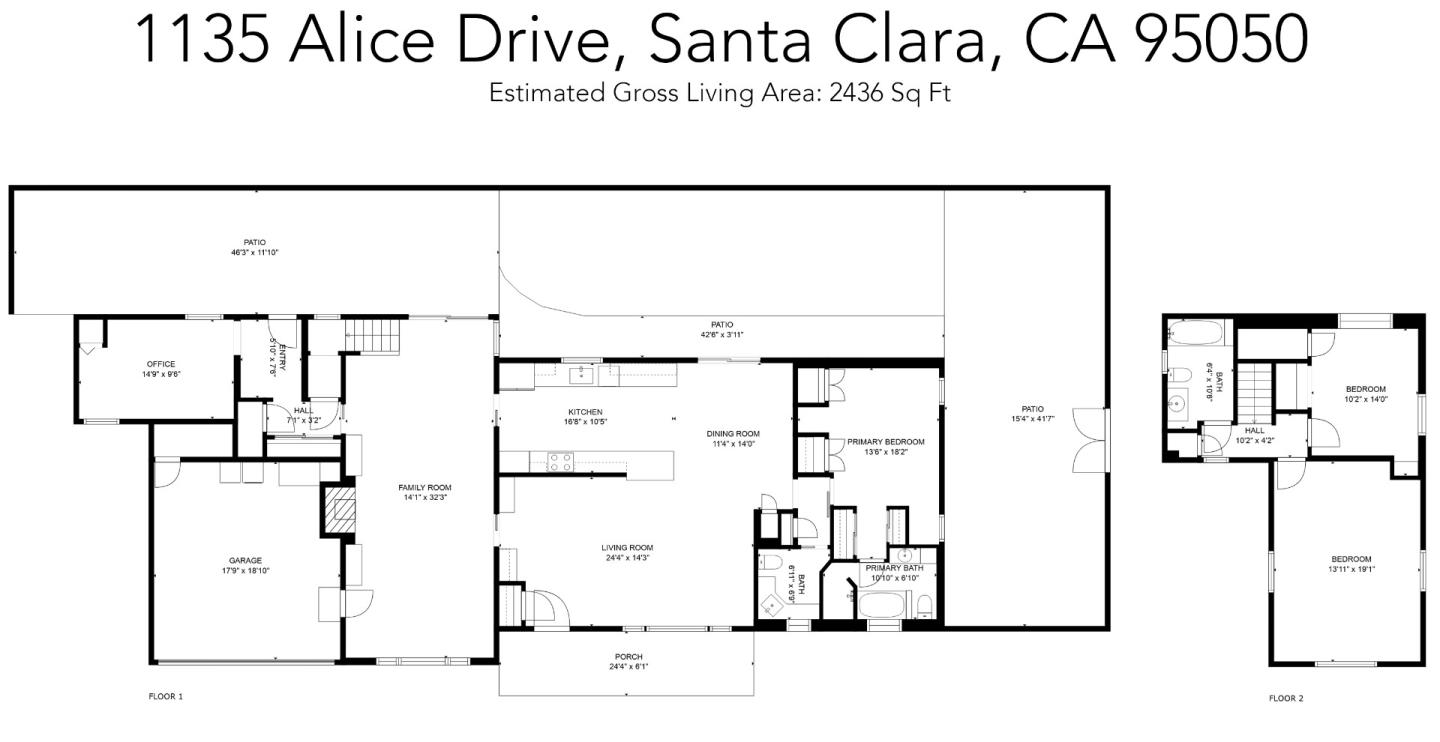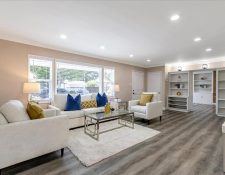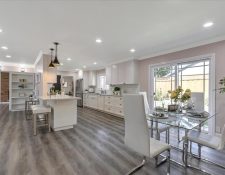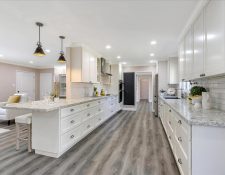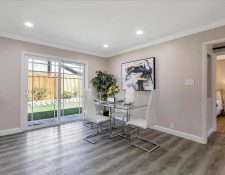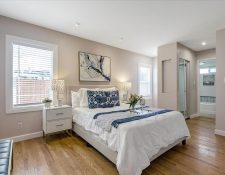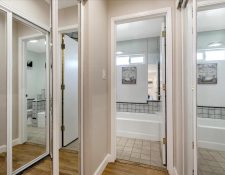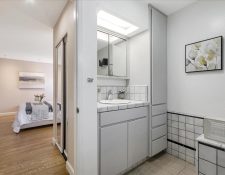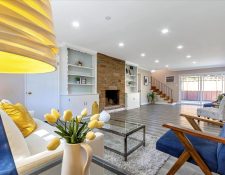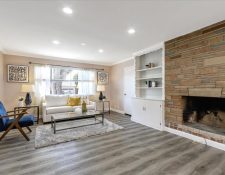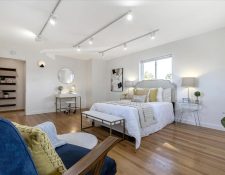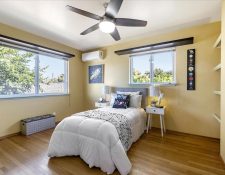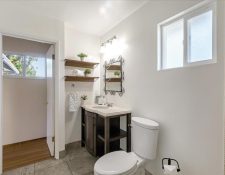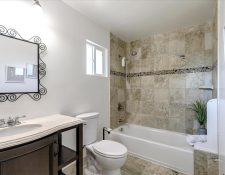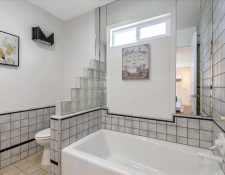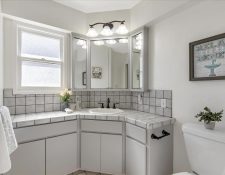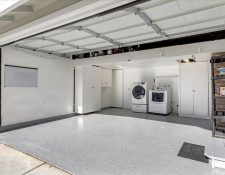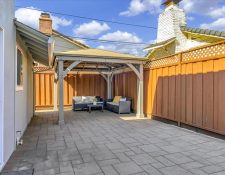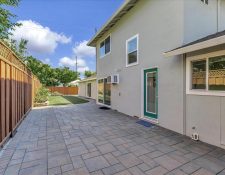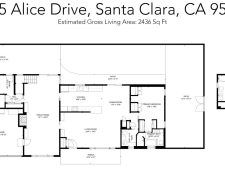Welcome to Alice Drive!
This charming two-story home spanning 2436 sqft, is nestled in a desirable neighborhood of Santa Clara…
This home boasts 4 bedrooms, and 2.5 bathrooms, with an inviting living room, a separate large family room with a lovely fireplace, and an attached finished two-car garage. Remodeled kitchen with all stainless-steel appliances, quartz countertop, and stylish cabinets, opens to a large dining area. Sliding glass doors from the dining area and family room provide access to a spacious backyard with pavers, a gazebo, and a play area, perfect for entertaining family and friends or just relaxing. Recent upgrades include a freshly painted interior throughout, new LVP floors, a garage door, and many more.
Conveniently located near parks, shopping centers, Golf Course, International Swim Center, City Library, proximity to Apple Campus, Kaiser Hospital, Google, and freeways 280, 101, and 880, and with low-priced Santa Clara Utilities…
PROPERTY INFORMATION
MLS: ML81937883
Type: Single Family Residence, Year Built: 1951
Home size: 2,436 Square feet
Lot size: 6,365 Square feet
Bedrooms: 4
Bathrooms: 2/1
Garage: Attached Garage, Carport, On Street, Garage: 2 Car(s)
Schools: Westwood Elementary School
PROPERTY FEATURES
Interior Features
- Bedrooms: Primary Bedroom on Ground Floor
- Bathrooms: Primary - Stall Shower(s), Shower over Tub - 1, Full on Ground Floor, Primary - Oversized Tub, Half on Ground Floor
- Appliances: Cooktop - Electric, Dishwasher, Garbage Disposal, Hood Over Range, Ice Maker, Microwave, Oven - Built-In, Oven Range - Electric, Refrigerator, Washer/Dryer
- Dining Room: Dining Area, Dining Area in Living Room
- Family Room: Separate Family Room
- Fireplace: Family Room
- Laundry: In Garage
- Flooring: Hardwood, Tile, Vinyl/Linoleum
- Cooling: Multi-Zone, Window/Wall Unit
- Heating: Central Forced Air - Gas, Heat Pump
Exterior Features
- Roof: Composition
- Foundation: Concrete Perimeter and Slab, Wood Frame
- Style: Ranch
CONTACT US
Aviso Legal
Se ha tenido especial cuidado para que toda la información contenidad en este página Web haya sido obtenida de fuentes confiables. Sin embargo, no se garantiza que las declaraciones sobre el estado físico de las propiedades, el área de las mismas,la inclusión o exclusión de algún distrito escolar, la correcta conversión en diferentes monedas, los impuestos sobre propiedades o cualquier cualquier impuesto sea correcto. El usuario deberá realizar sus propias investigaciones para confirmar esta información. A menos que se especifique este sitio web no es poseedor o administrador de ninguna de las propiedades que muestra. No se asume responsabilidad por las condiciones físicas de las propiedades publicadas en este sitio web.
* Foreign currency is for reference only. Market price is based on US dollars.














