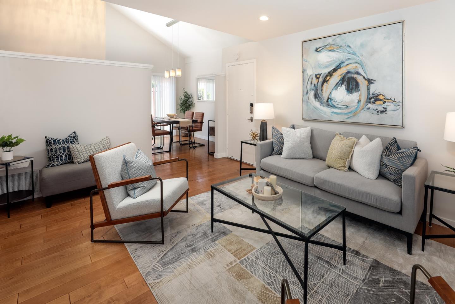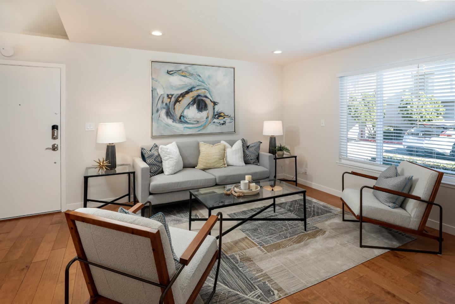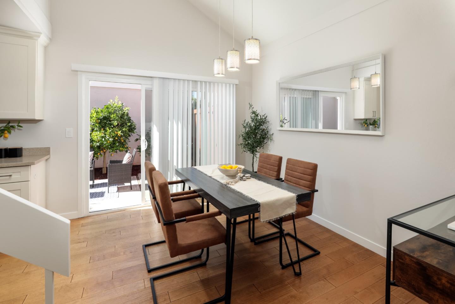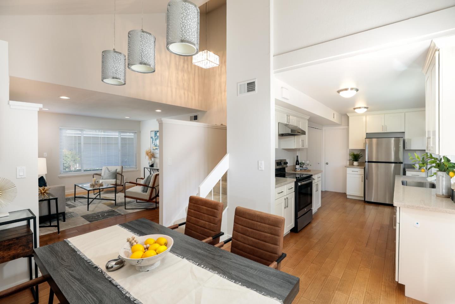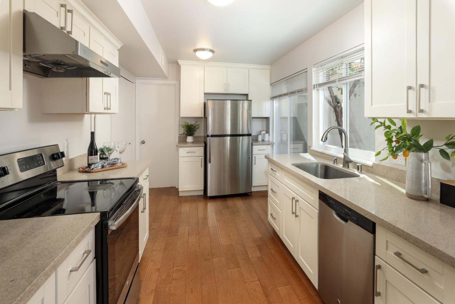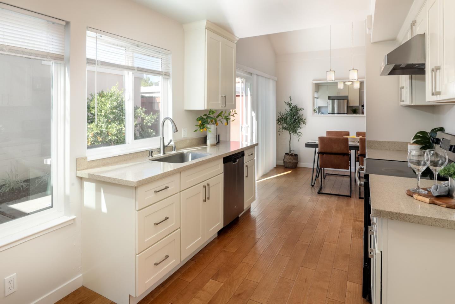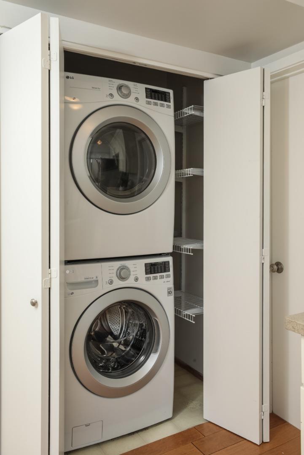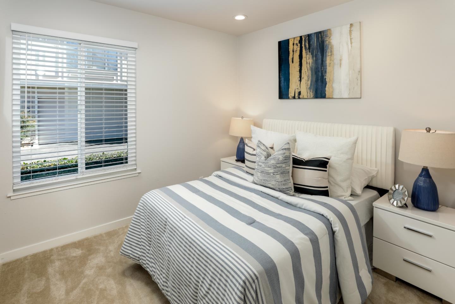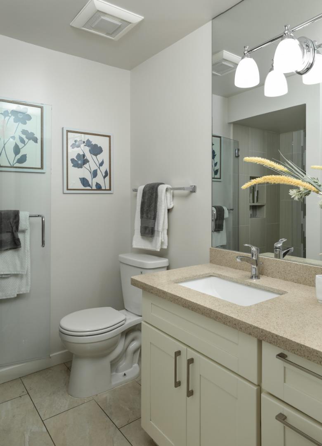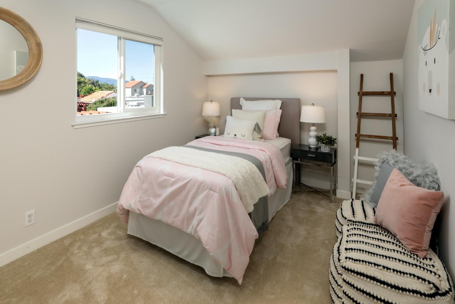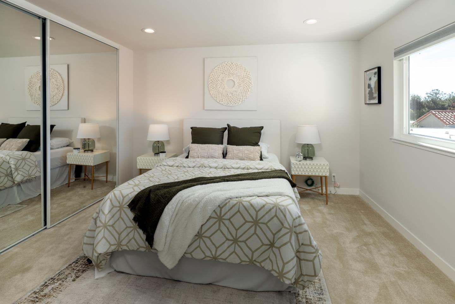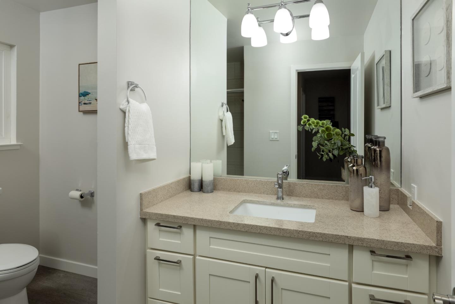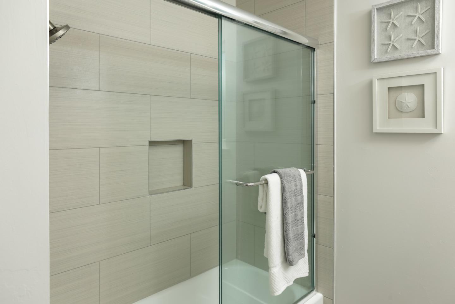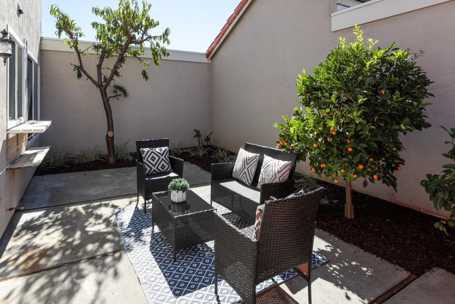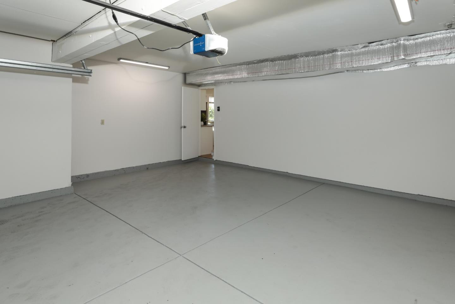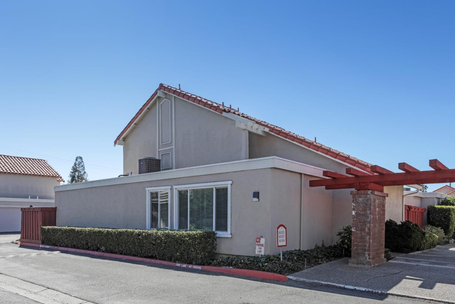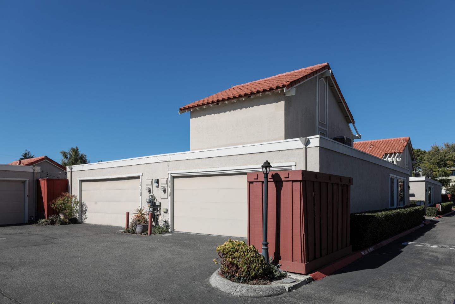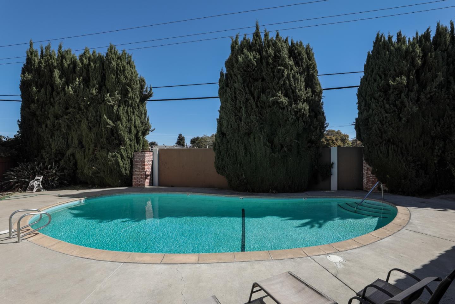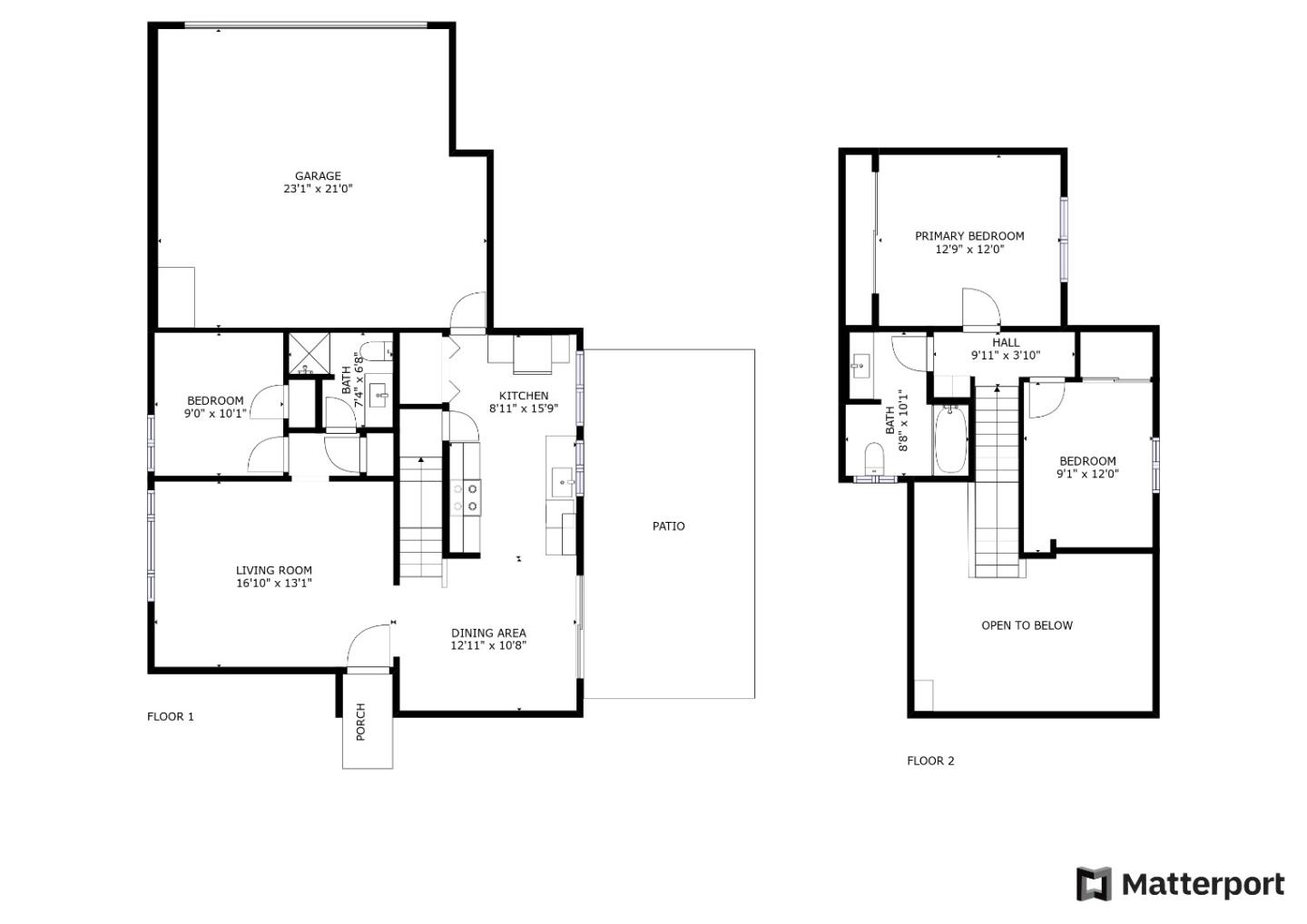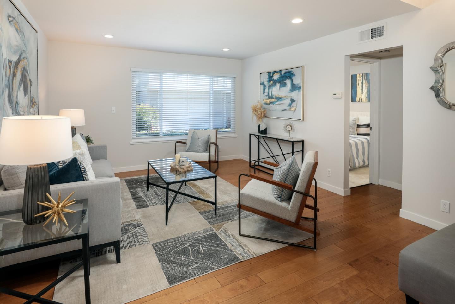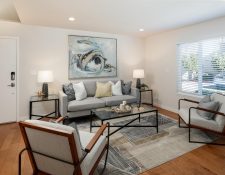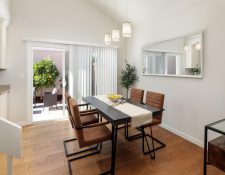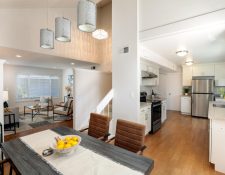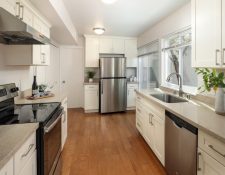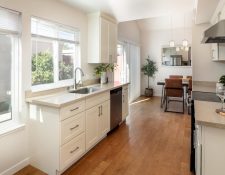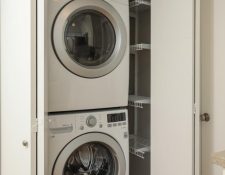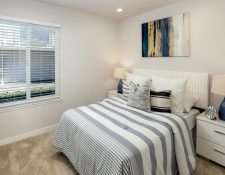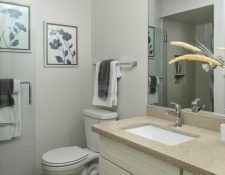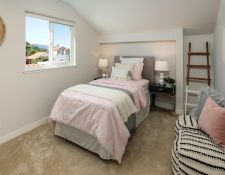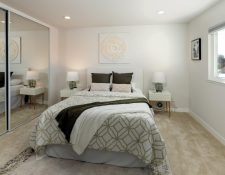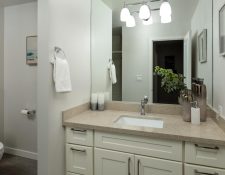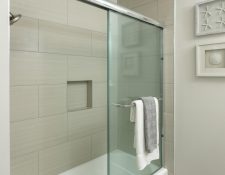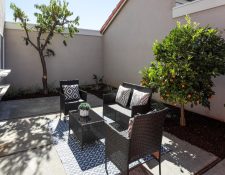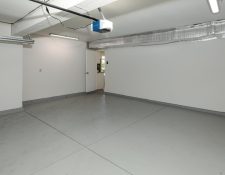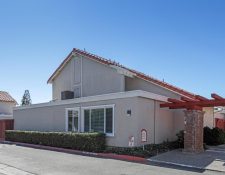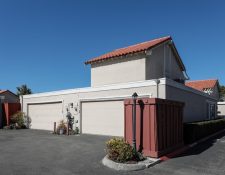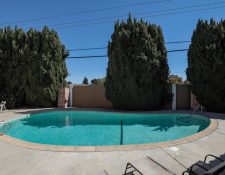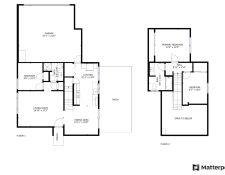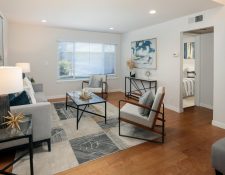Beautifully remodeled end unit townhome in a prime Birdland neighborhood…
Bright and airy living room w/ engineered hardwood floors on the 1st floor. Separate dining area w/ vaulted ceilings & sliding patio door to a sunny private side yard with fruit trees. Spacious kitchen w/ quartz counters, white Shaker style cabinets, SS appliances & lots of natural light. 1 bdrm and full bath on the 1st floor. The 1st-floor bath has a frameless glass stall shower, Shaker shaker-style vanity with/ contemporary quartz counters and tile floors. 2 bedrooms upstairs, one with/ a large wall-to-wall closet with mirrored doors. Large upstairs bath features shower over tub w/ decorative tile surround & sliding glass door. Newly carpeted stairs and bdrms, new interior paint, double-paned windows, central AC, and recessed lighting. In-unit laundry. Attached is a 2-car garage w/ storage.
Easy commute to Sunnyvale, major tech companies, and Apple Park.
Close to highways, Kaiser, parks, and shopping. Great public and private schools.
PROPERTY INFORMATION
MLS: ML81945233
Type: Townhouse, Yr Built 1970
Home size: 1,239 Square feet
Lot size: 1,665 Square feet
Bedrooms: 3
Bathrooms: 2
Garage: Attached Garage, Gate/Door Opener, Guest / Visitor Parking, Garage: 2 Car(s)
Schools: Laurelwood Elementary School
PROPERTY FEATURES
Interior Features
- Bedrooms: Ground Floor Bedroom
- Bathrooms: Shower and Tub, Solid Surface, Stall Shower, Tile, Updated Bath(s), Full on Ground Floor
- Kitchen: 220 Volt Outlet, Pantry
- Appliances: Dishwasher, Garbage Disposal, Hood Over Range, Oven Range - Electric, Refrigerator, Washer/Dryer
- Dining Room: Dining Area
- Family Room: No Family Room
- Laundry: Inside
- Flooring: Carpet, Hardwood, Tile
- Cooling: Central Forced Air
- Heating: Central Forced Air - Gas
Exterior Features
- Roof: Tile
- Foundation: Slab
- Style: Traditional
- Pool: Community Facility, In Ground
CONTACT US
Aviso Legal
Se ha tenido especial cuidado para que toda la información contenidad en este página Web haya sido obtenida de fuentes confiables. Sin embargo, no se garantiza que las declaraciones sobre el estado físico de las propiedades, el área de las mismas,la inclusión o exclusión de algún distrito escolar, la correcta conversión en diferentes monedas, los impuestos sobre propiedades o cualquier cualquier impuesto sea correcto. El usuario deberá realizar sus propias investigaciones para confirmar esta información. A menos que se especifique este sitio web no es poseedor o administrador de ninguna de las propiedades que muestra. No se asume responsabilidad por las condiciones físicas de las propiedades publicadas en este sitio web.
* Foreign currency is for reference only. Market price is based on US dollars.














