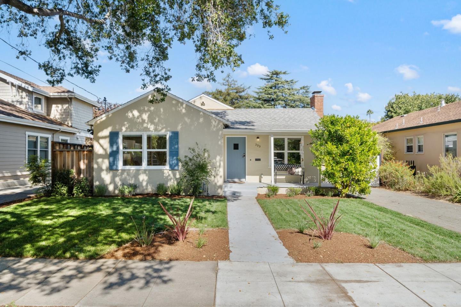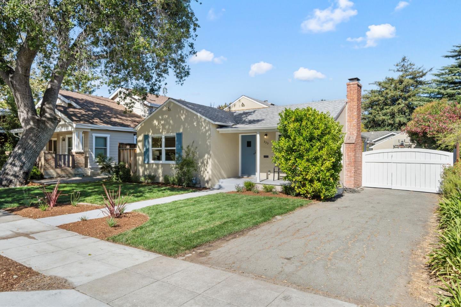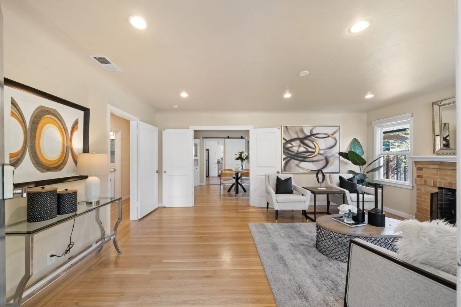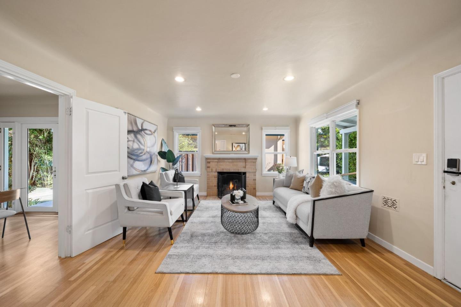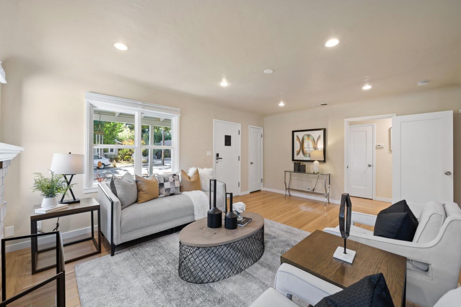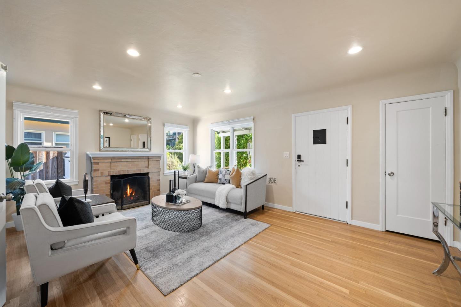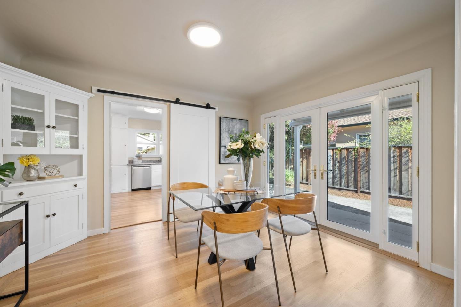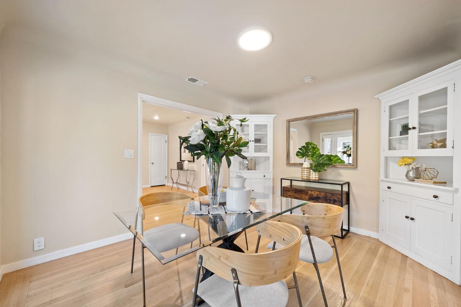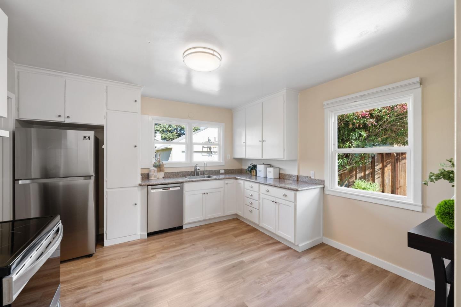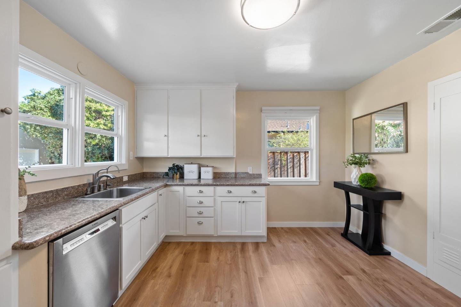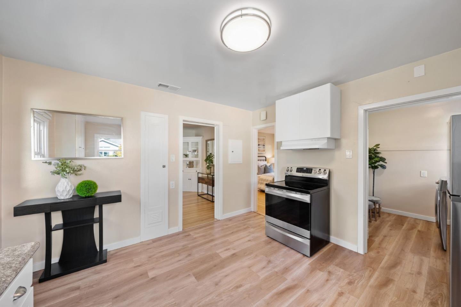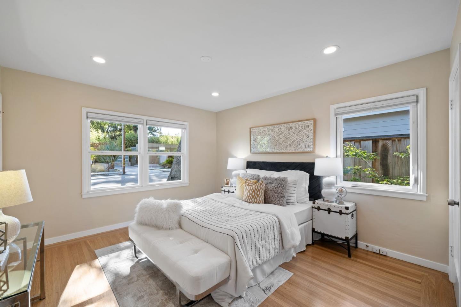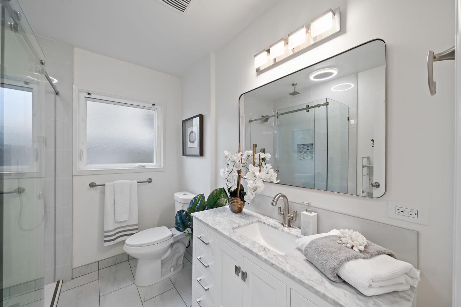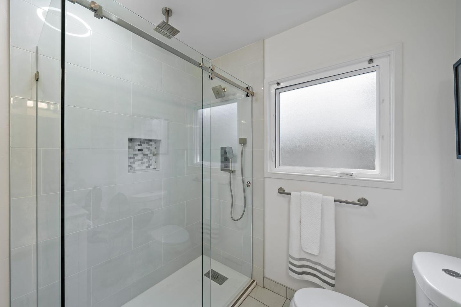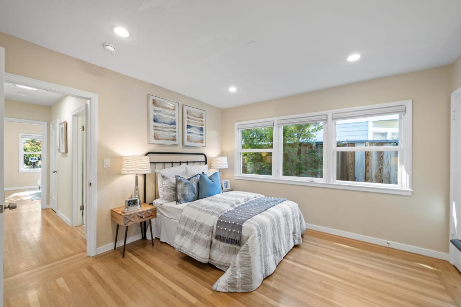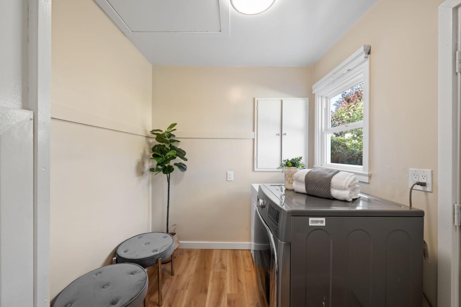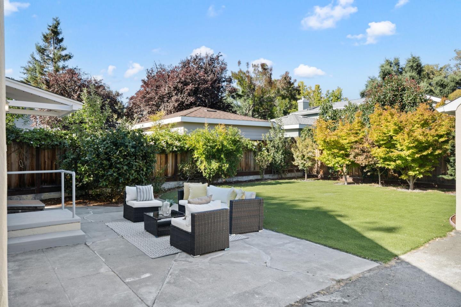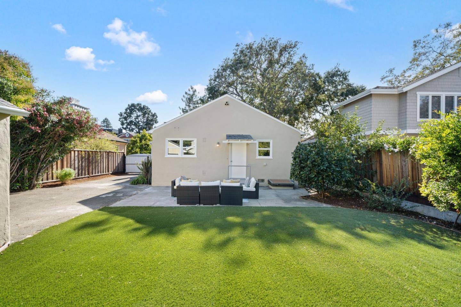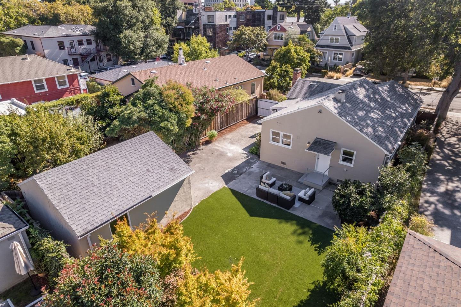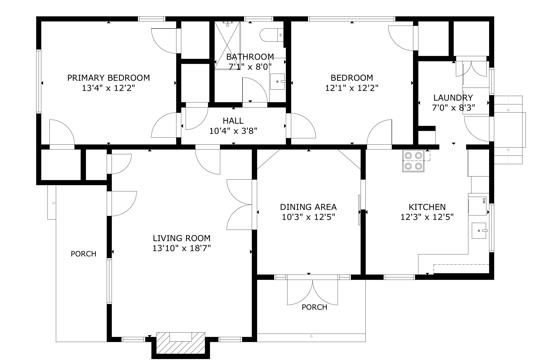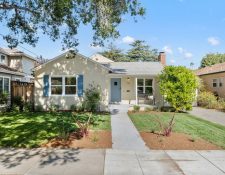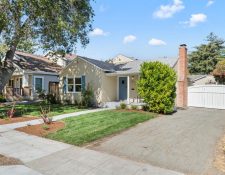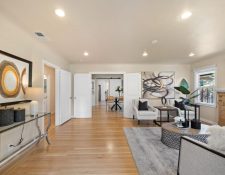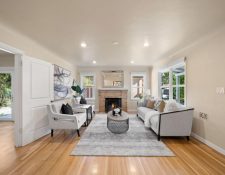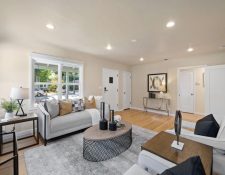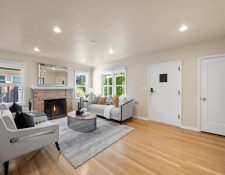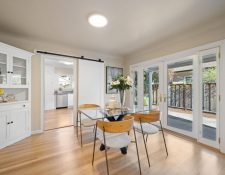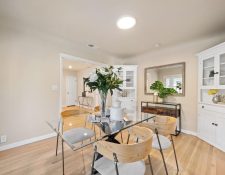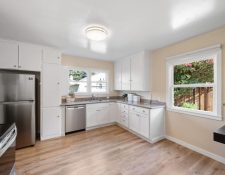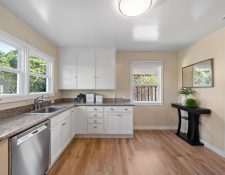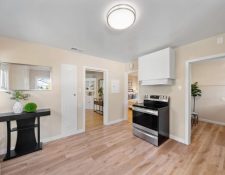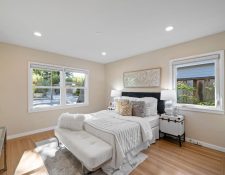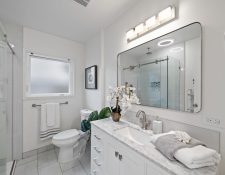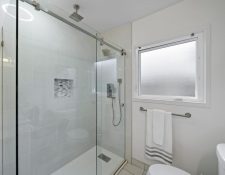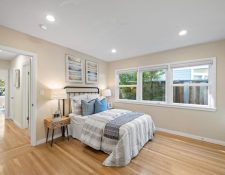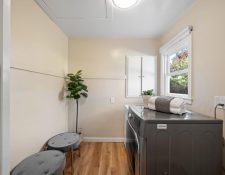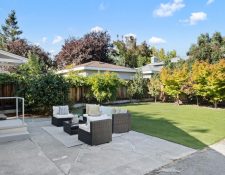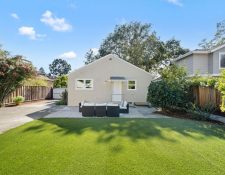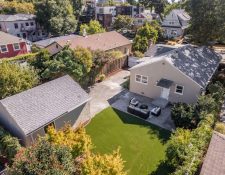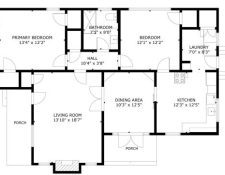Charming and bright, this Downtown Palo Alto home offers privacy & space while being only 2 blocks from University Ave…
Enter into the spacious living room with fireplace & double doors leading to the formal dining room, featuring built-ins & French doors leading to a covered side porch. A stylish barn door separates the dining room & kitchen allowing for easy entertaining. The kitchen features stainless steel appliances & plenty of storage. 2 good-sized bedrooms, 1 with 2 closets, share a brand new, high-end bathroom with a marble vanity & shower with designer fixtures. At the rear is a laundry room with more storage. Plentiful parking includes the 2-car detached garage. Relax in the large yard allowing for potential expansion & savoring fruit from the apple, pomegranate & citrus trees.
Children attend top schools: Addison, Greene & Palo Alto High.
Close to dining & shopping at University Ave., Stanford University & major tech employers.
Byron Street offers Palo Alto living at its finest!
PROPERTY INFORMATION
MLS: ML81943870
Type: Single Family Residence, Year Built: 1938
Home size: 1,232 Square feet
Lot size: 5,626 Square feet
Bedrooms: 2
Bathrooms: 1
Garage: Detached, Off-Street Parking, Parking Area, Parking Restrictions, Garage: 2 Car(s)
Schools: Palo Alto High School
PROPERTY FEATURES
Interior Features
- Bedrooms: Walk-in Closet
- Bathrooms: Dual Flush Toilet, Stall Shower, Tile, Updated Bath(s)
- Kitchen: 220 Volt Outlet, Countertop - Granite, Exhaust Fan
- Appliances: Dishwasher, Exhaust Fan, Garbage Disposal, Hood Over Range, Oven Range - Electric, Refrigerator, Dryer, Washer
- Dining Room: Eat in Kitchen, Formal Dining Room
- Family Room: No Family Room
- Fireplace: Living Room, Wood Burning
- Laundry: Hookup - Gas Dryer, Inside
- Flooring: Hardwood, Tile, Vinyl/Linoleum
- Cooling: None
- Heating: Central Forced Air - Gas, Fireplace
Exterior Features
- Roof: Composition
- Foundation: Concrete Perimeter
- Style: Traditional
CONTACT US
Aviso Legal
Se ha tenido especial cuidado para que toda la información contenidad en este página Web haya sido obtenida de fuentes confiables. Sin embargo, no se garantiza que las declaraciones sobre el estado físico de las propiedades, el área de las mismas,la inclusión o exclusión de algún distrito escolar, la correcta conversión en diferentes monedas, los impuestos sobre propiedades o cualquier cualquier impuesto sea correcto. El usuario deberá realizar sus propias investigaciones para confirmar esta información. A menos que se especifique este sitio web no es poseedor o administrador de ninguna de las propiedades que muestra. No se asume responsabilidad por las condiciones físicas de las propiedades publicadas en este sitio web.
* Foreign currency is for reference only. Market price is based on US dollars.














