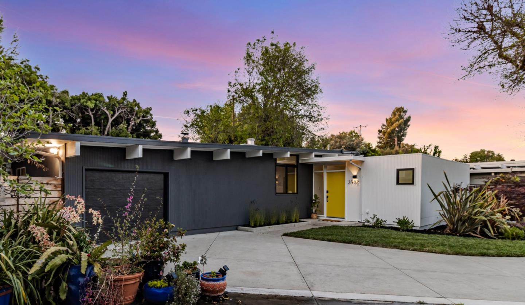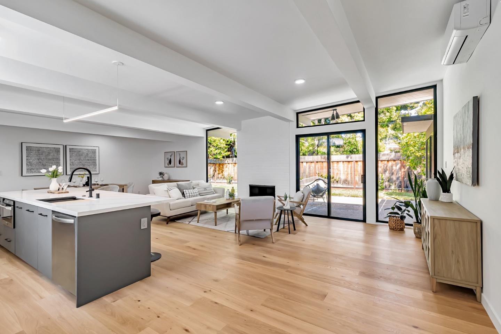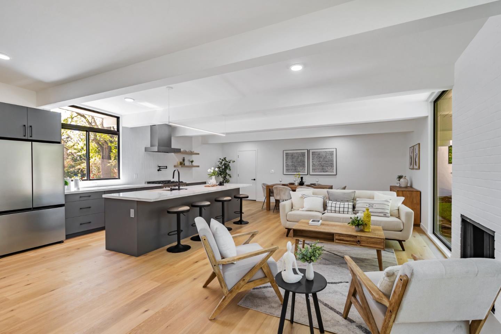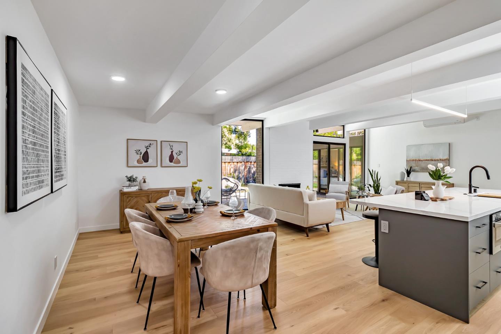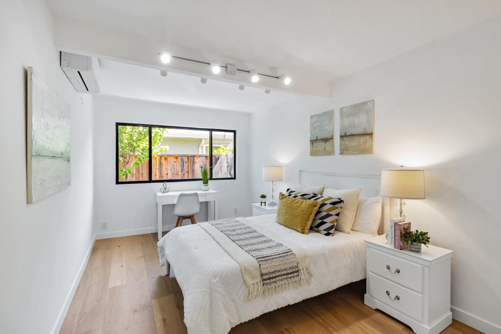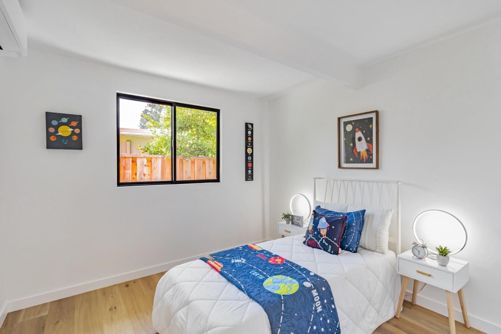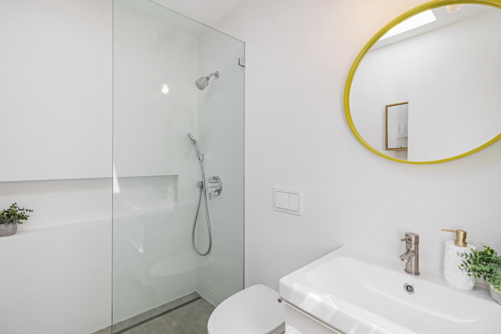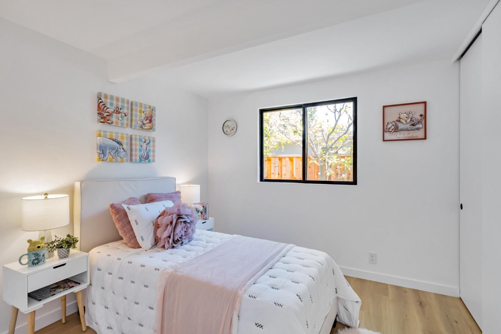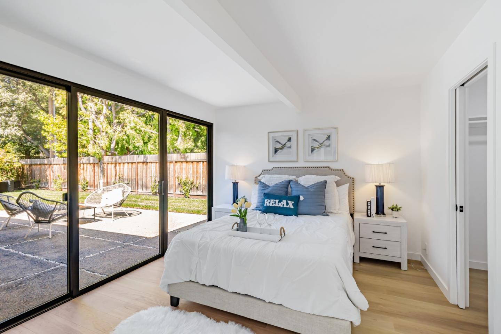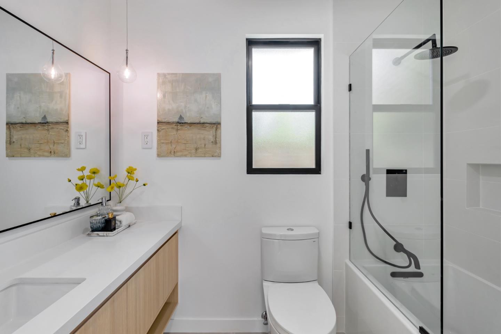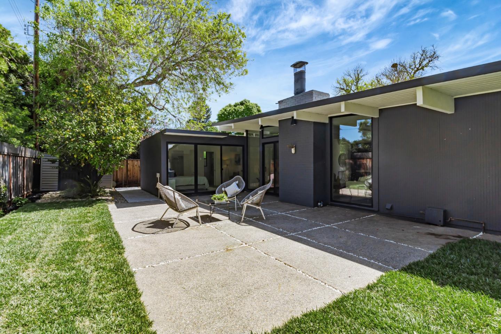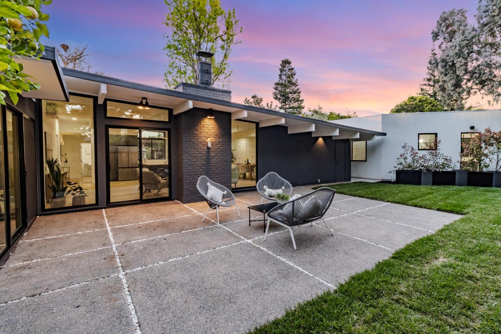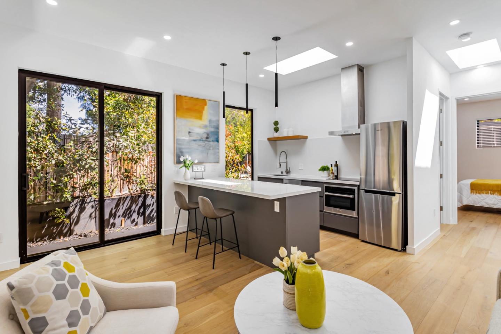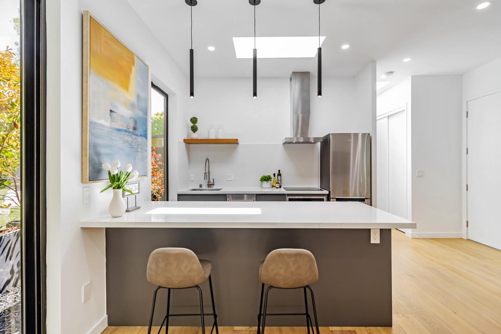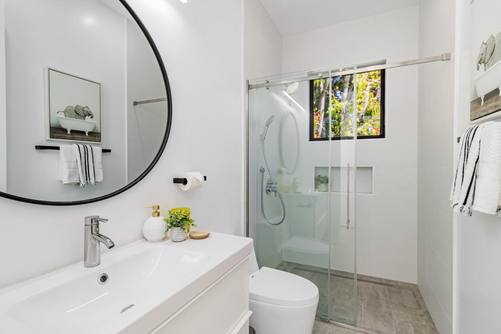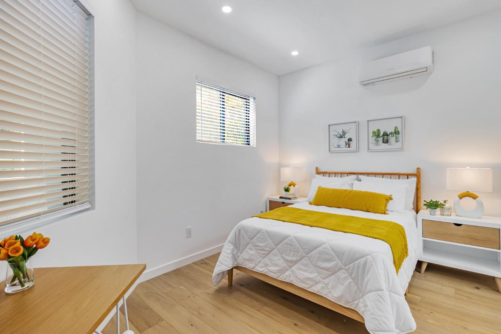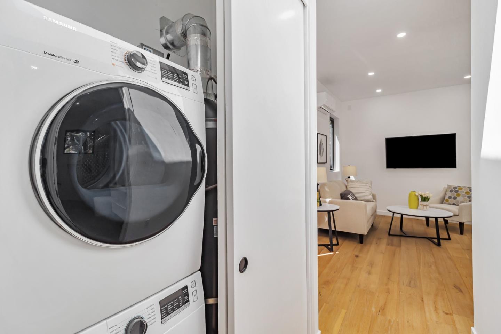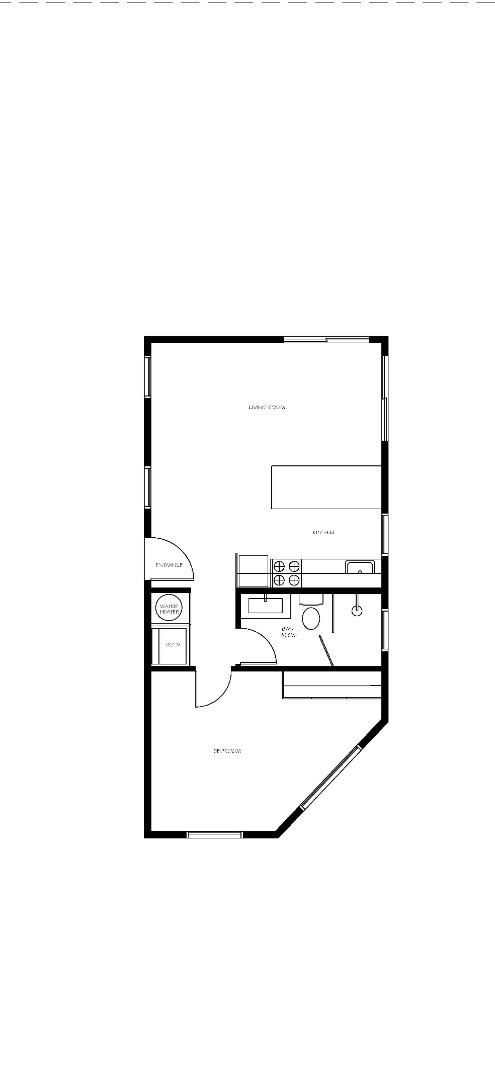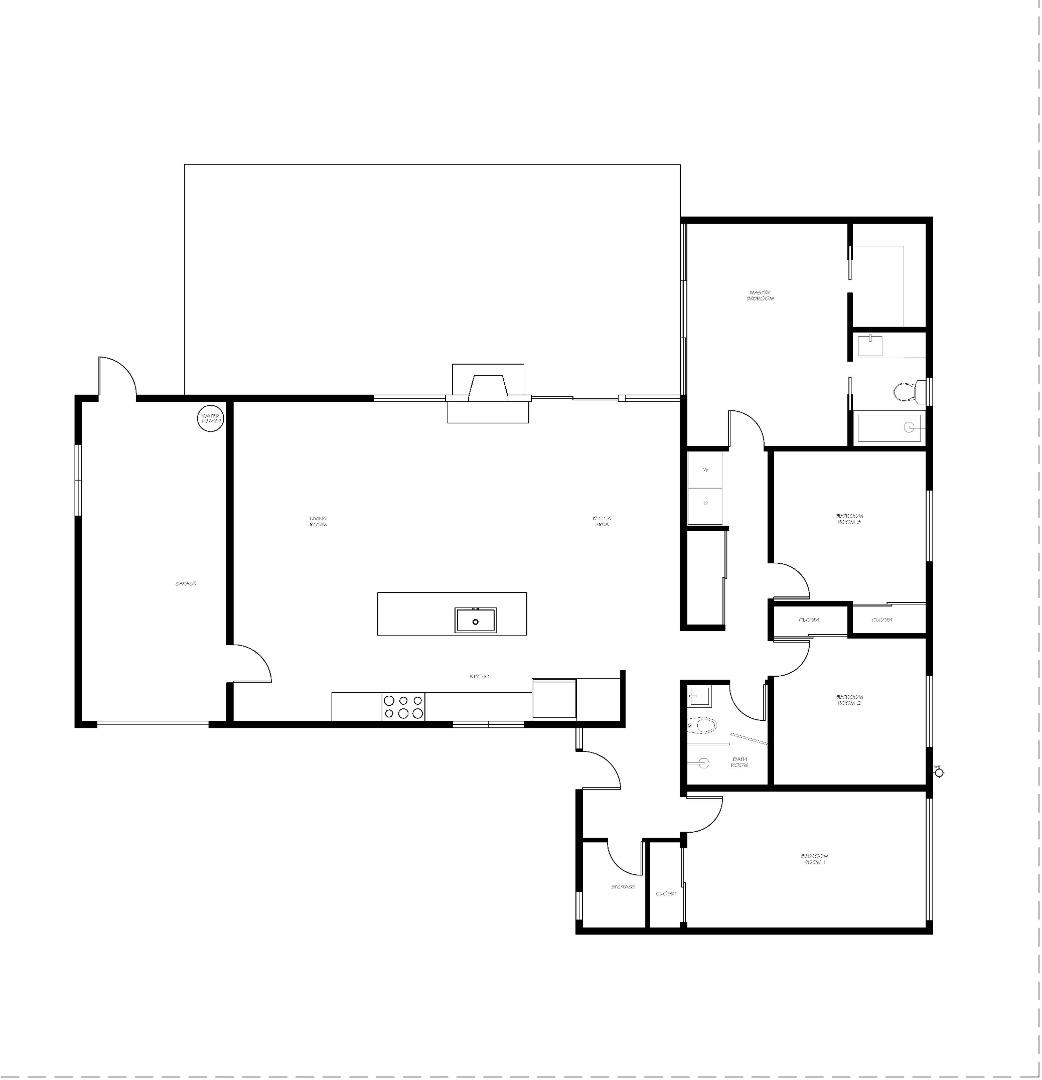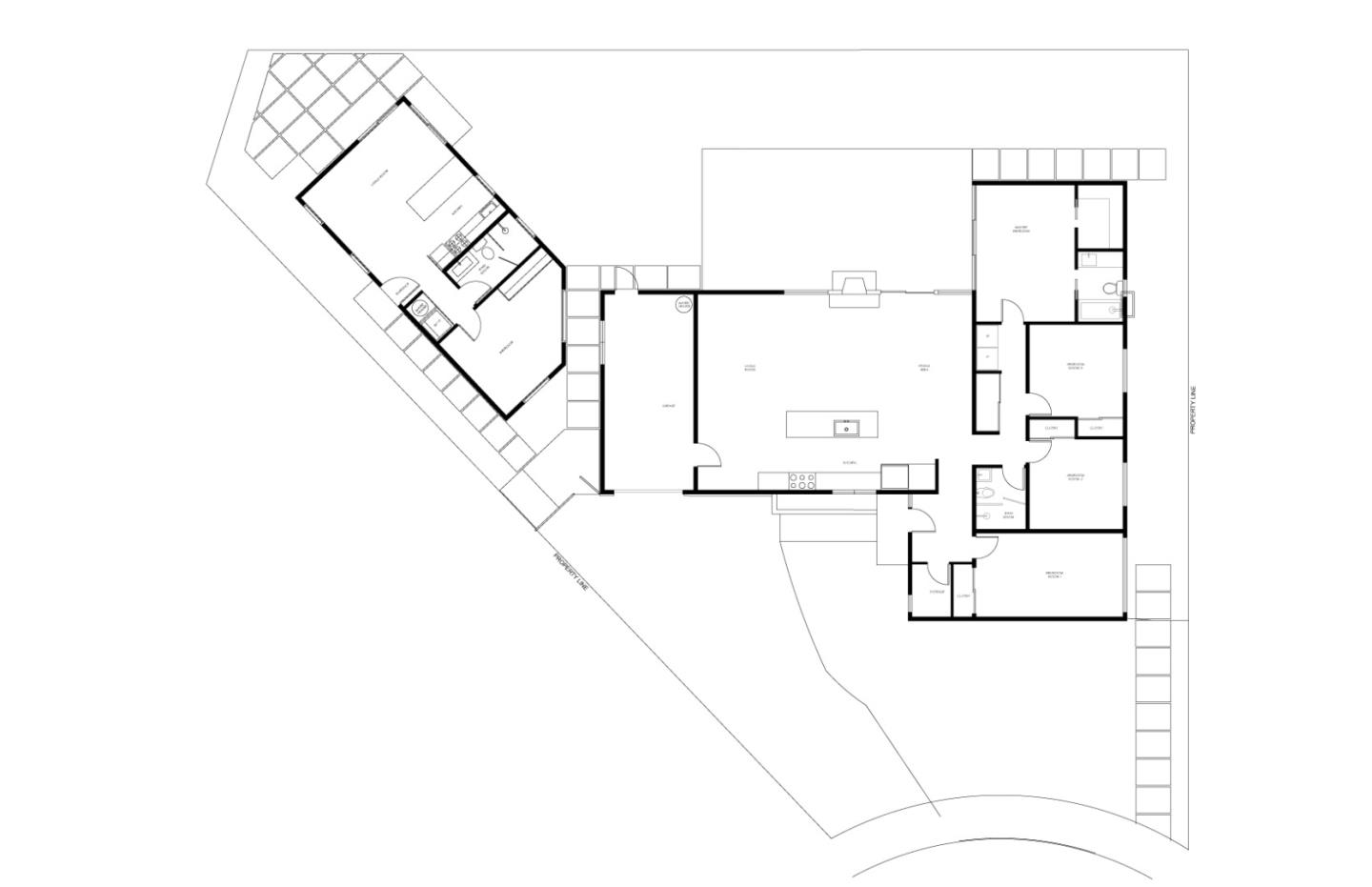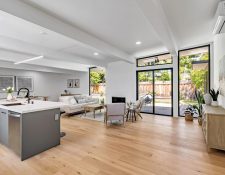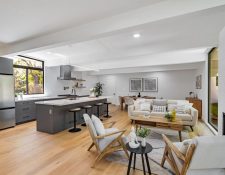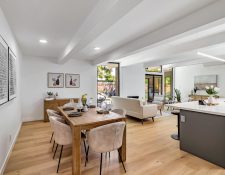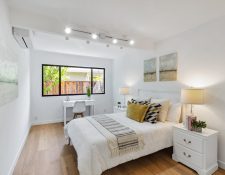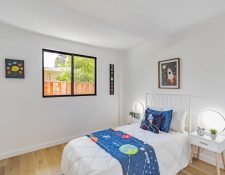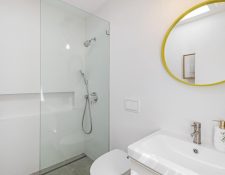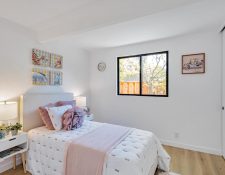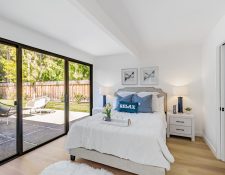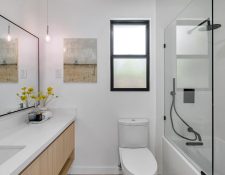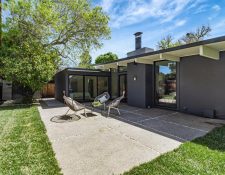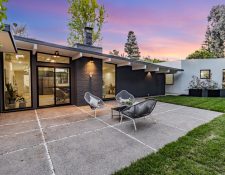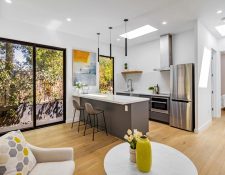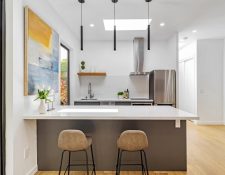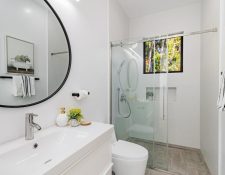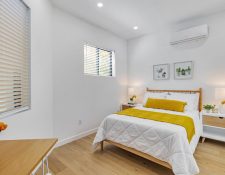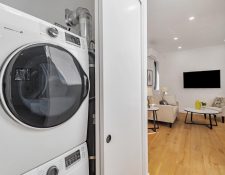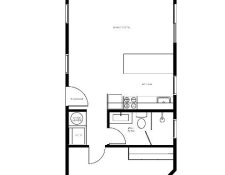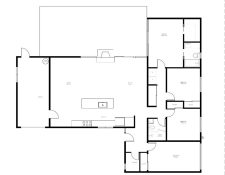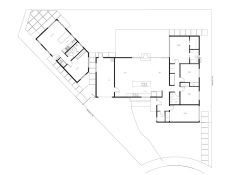Nestled on a quiet cul-de-sac, this extensively renovated modern Eichler, 4-bed/2-bath (1,676 sq ft), is offered along with a recently built 1-bed/1-bath ADU (565 sq ft).
Step inside to find an open floor plan with high ceilings and abundant natural light, creating a spacious and inviting atmosphere. The chef’s kitchen features a massive over 10-foot island, new appliances, a range pot filler, and a beautiful quartz countertop. The home includes 3 bedrooms and a primary suite that offers floor-to-ceiling windows, a walk-in closet, and a luxurious bathroom with a soaking tub. The home has been upgraded with a new 200-amp electric panel, a new roof, new dual-pane windows and skylights, and new multiple split zone HVAC units. Enjoy the private and beautifully landscaped backyard, which can be accessed from both the living area and the primary suite, making it a perfect space for entertaining and relaxing. The ADU offers a bright and open layout with high ceilings and plenty of natural light. It comes with its own mailing address, private entrance, patio area, and an owned solar system, making it an excellent opportunity for extra rental income or for family use.
Ideally located near schools, parks, shops, and restaurants with easy access to freeways and Silicon Valley’s tech hubs.
PROPERTY INFORMATION
MLS: ML82003830
Type: Single Family Residence, Year Built: 1957
Home size: 2,241 Square feet
Lot size: 7,336 Square feet
Bedrooms: 5
Bathrooms: 3
Garage: Attached Garage, Garage: 1 Car(s)
Schools: Herbert Hoover Elementary School, Jane Lathrop Stanford Middle School
PROPERTY FEATURES
Interior Features
- Bedrooms: Walk-in Closet, Primary Bedroom on Ground Floor, More than One Bedroom on Ground Floor
- Bathrooms: Primary - Sunken Tub, Shower over Tub - 1, Stall Shower, Tile, Tub in Primary Bedroom, Updated Bath(s)
- Appliances: Cooktop - Gas, Dishwasher, Garbage Disposal, Hood Over Range, Microwave, Refrigerator
- Dining Room: Dining Area in Living Room, Eat in Kitchen
- Family Room: No Family Room
- Fireplace: Living Room, Wood Burning
- Laundry: Inside
- Flooring: Hardwood, Tile
- Cooling: Multi-Zone
- Heating: Heat Pump
Exterior Features
- Roof: Flat
- Foundation: Slab
- Style: Eichler
CONTACT US
Aviso Legal
Se ha tenido especial cuidado para que toda la información contenidad en este página Web haya sido obtenida de fuentes confiables. Sin embargo, no se garantiza que las declaraciones sobre el estado físico de las propiedades, el área de las mismas,la inclusión o exclusión de algún distrito escolar, la correcta conversión en diferentes monedas, los impuestos sobre propiedades o cualquier cualquier impuesto sea correcto. El usuario deberá realizar sus propias investigaciones para confirmar esta información. A menos que se especifique este sitio web no es poseedor o administrador de ninguna de las propiedades que muestra. No se asume responsabilidad por las condiciones físicas de las propiedades publicadas en este sitio web.
* Foreign currency is for reference only. Market price is based on US dollars.














