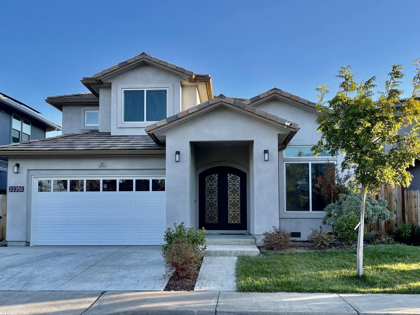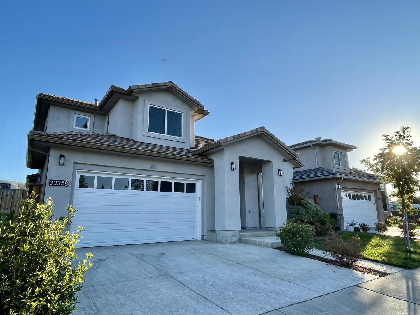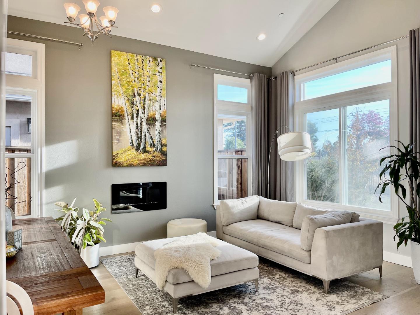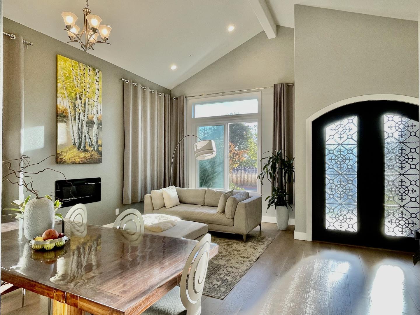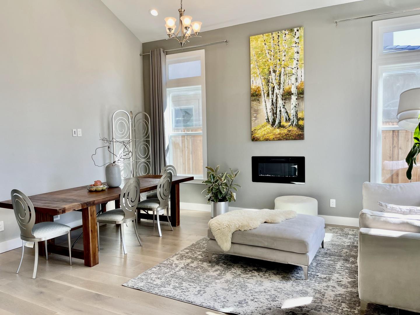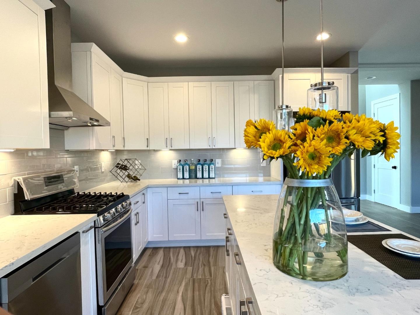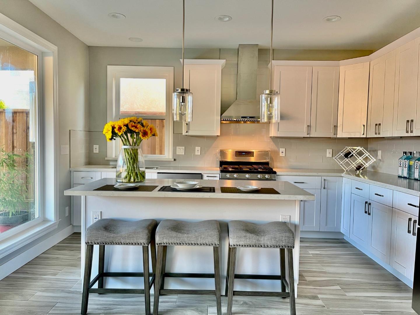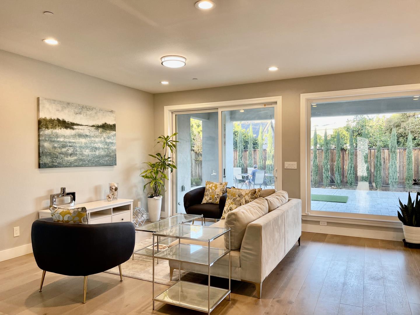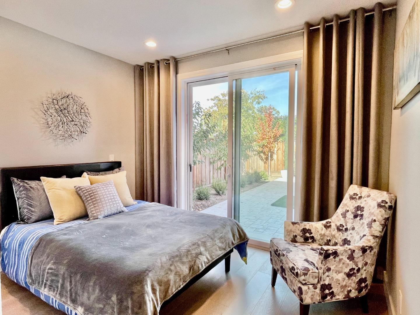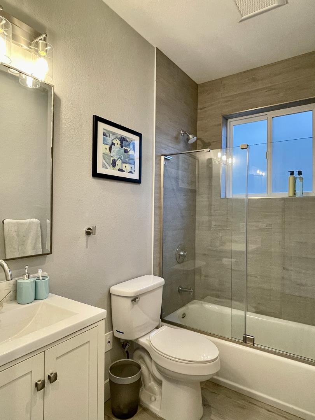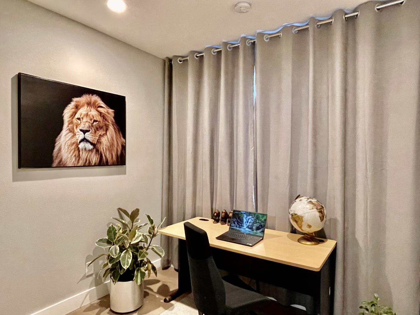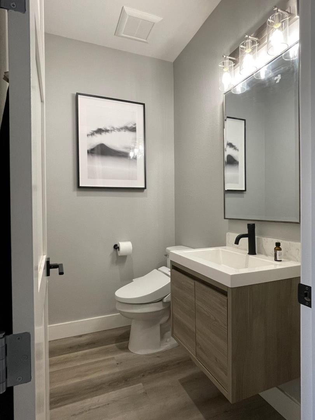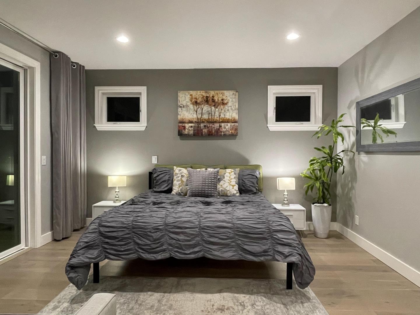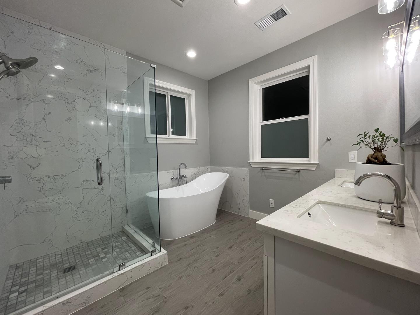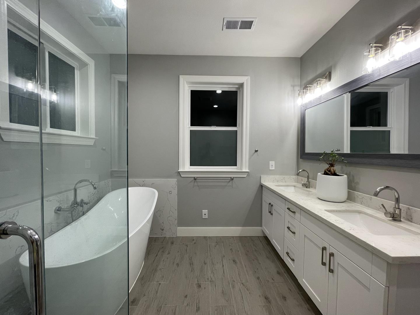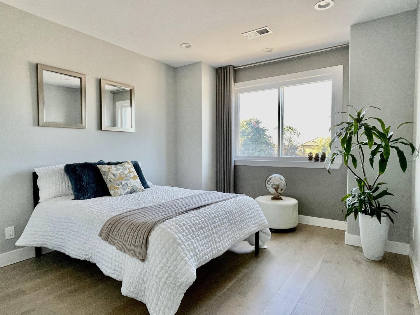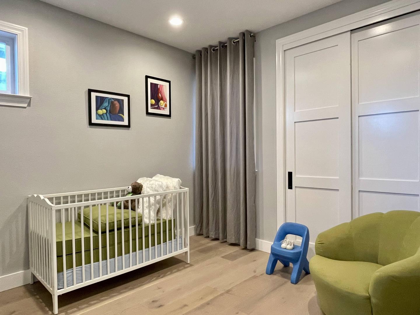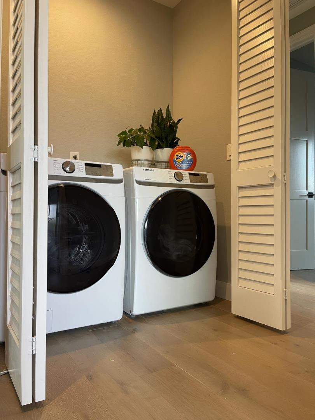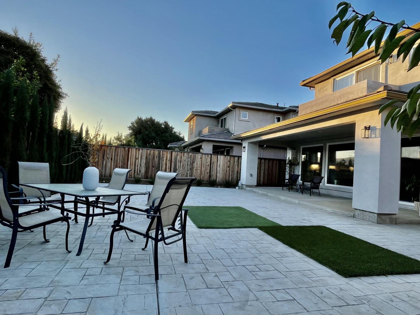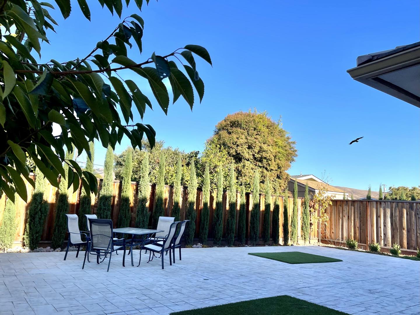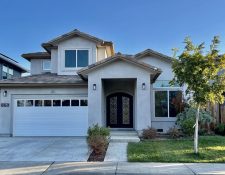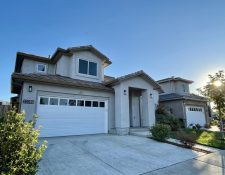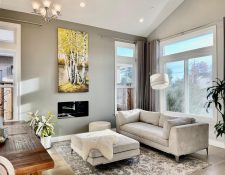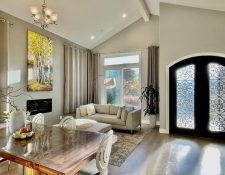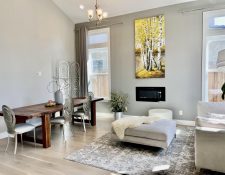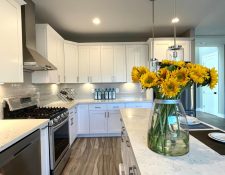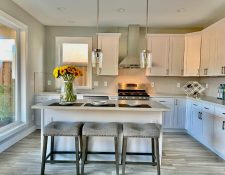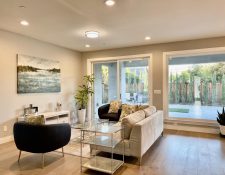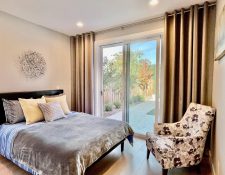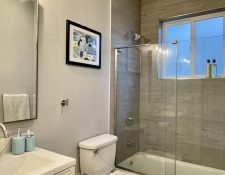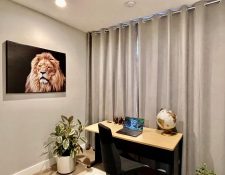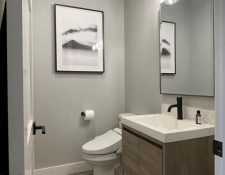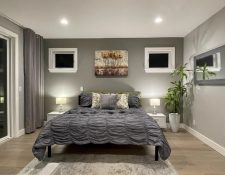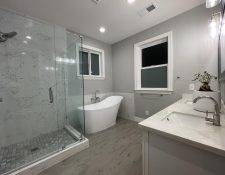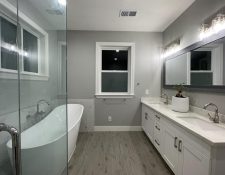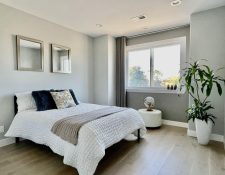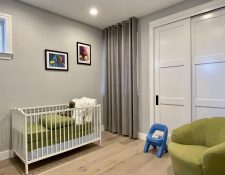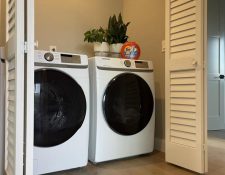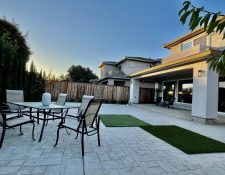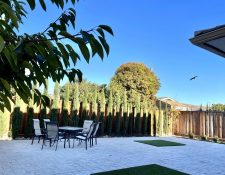Professionally designed and custom-built from the ground up for owner in 2021…
Tucked away on a back-street block with several newer houses, this beautiful home is full of natural light. Key design features: elegant entryway, cast-iron front door, vaulted ceiling in the living room, 9-foot ceilings throughout the rest of the house, electric fireplace, balcony (60 square feet) outside the master bedroom highlighting the hill view, a study/office, and spacious (and covered) front and back patio (388 square foot). There are two bedroom suites (upstairs primary suite and downstairs suite), plus a study room. Energy efficient features include dual-zone AC and heating, dual tankless water heaters, extra insulations throughout the house triple-pane windows facing the street side, and a whole-house fan. A 240-volt car-charging outlet in the garage. Optional electrical stove hookup in kitchen and in laundry room. Smart home features include nest thermostats and ring doorbells.
No HOA
All utilities are underground
Dry Creek Park is nearby
Minutes away from Pioneer Regional Park and Quarry Lakes
A variety of restaurants and grocery stores are nearby
Bart station and Tesla Super Chargers are about 1 mile away
This is a hidden gem and a rare opportunity!
PROPERTY INFORMATION
MLS: ML81967032
Type: Single Family Residence, Year Built: 2021
Home size: 2,157 Square feet
Lot size: 5,265 Square feet
Bedrooms: 4
Bathrooms: 3/1
Garage: Attached Garage, Garage: 2 Car(s)
Schools: James Logan high school
PROPERTY FEATURES
Interior Features
- Dining Room: Dining Area in Living Room
- Family Room: Kitchen/Family Room Combo
- Fireplace: Living Room
- Cooling: Central Forced Air, Multi-Zone, Whole House Fan
- Heating: Central Forced Air - Gas
Exterior Features
- Roof: Tile
- Foundation: Concrete Perimeter
CONTACT US
Legal Disclaimer
We have made every attempt to ensure that the information contained in this Site has been obtained from reliable sources. We do not warrant that statements of physical properties of any real property, the area or square footage of any property, the inclusion or exclusion from any school district, the correct currency conversion, or the amount of real property taxes or tax advice is accurate. The website user should independently investigate such information from other sources. Unless otherwise expressly stated by us, we do not own or manage any real property on the Site. We are not responsible for the condition of any real property posted on our Website/pages.














