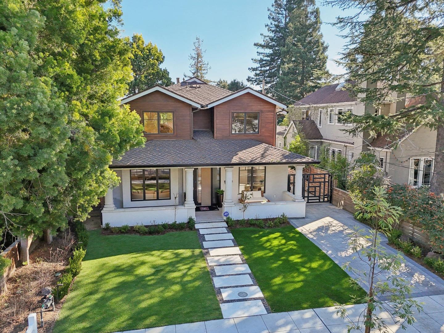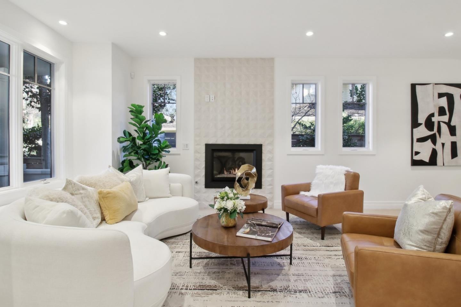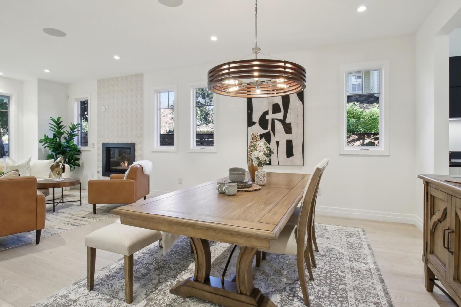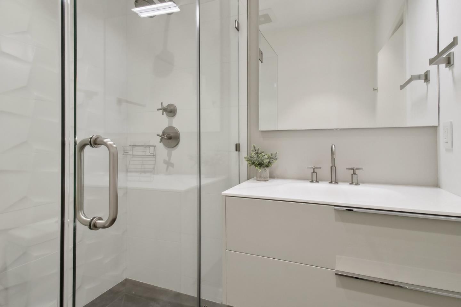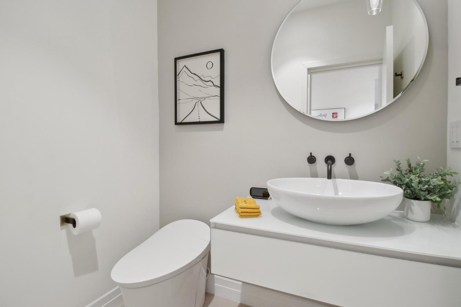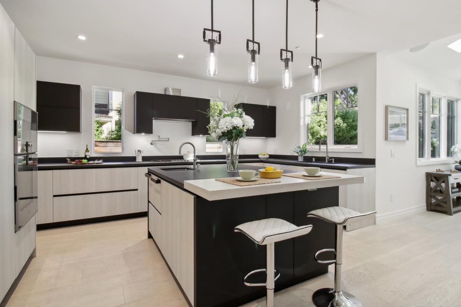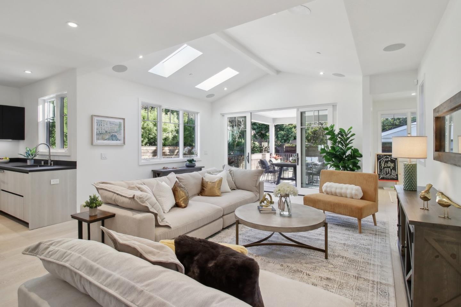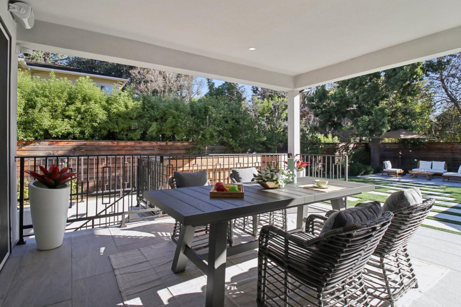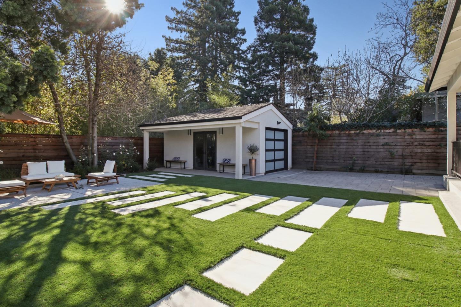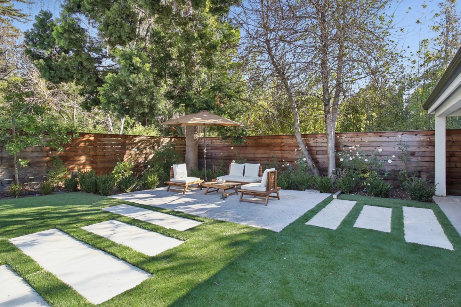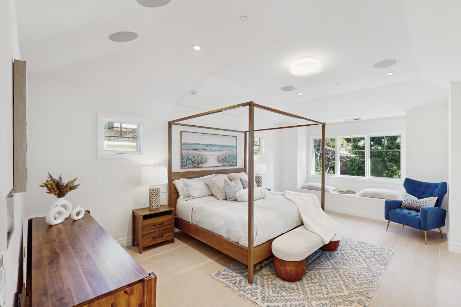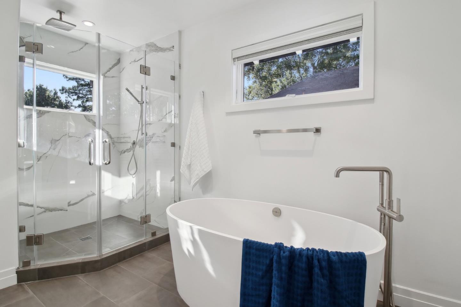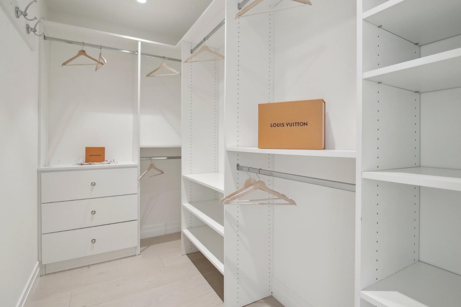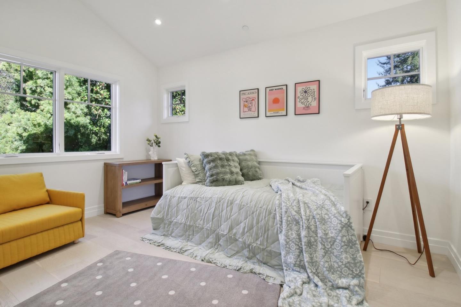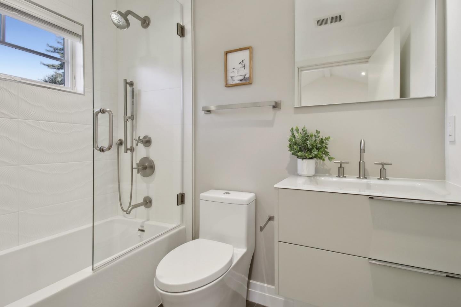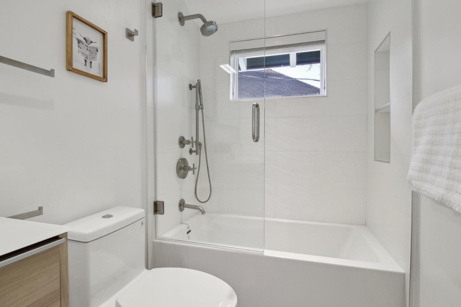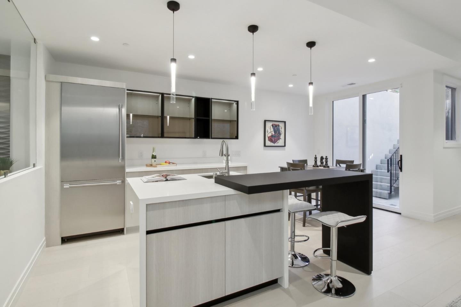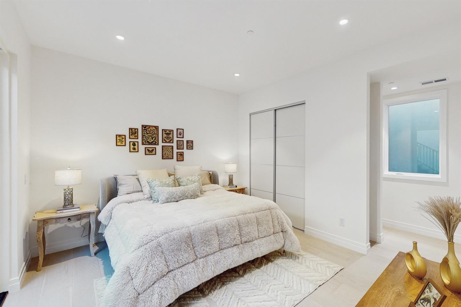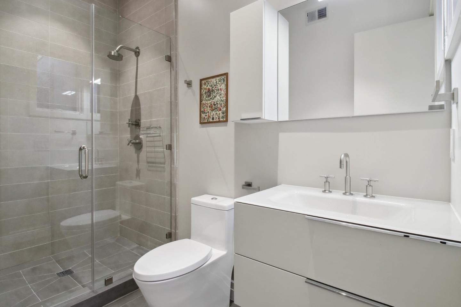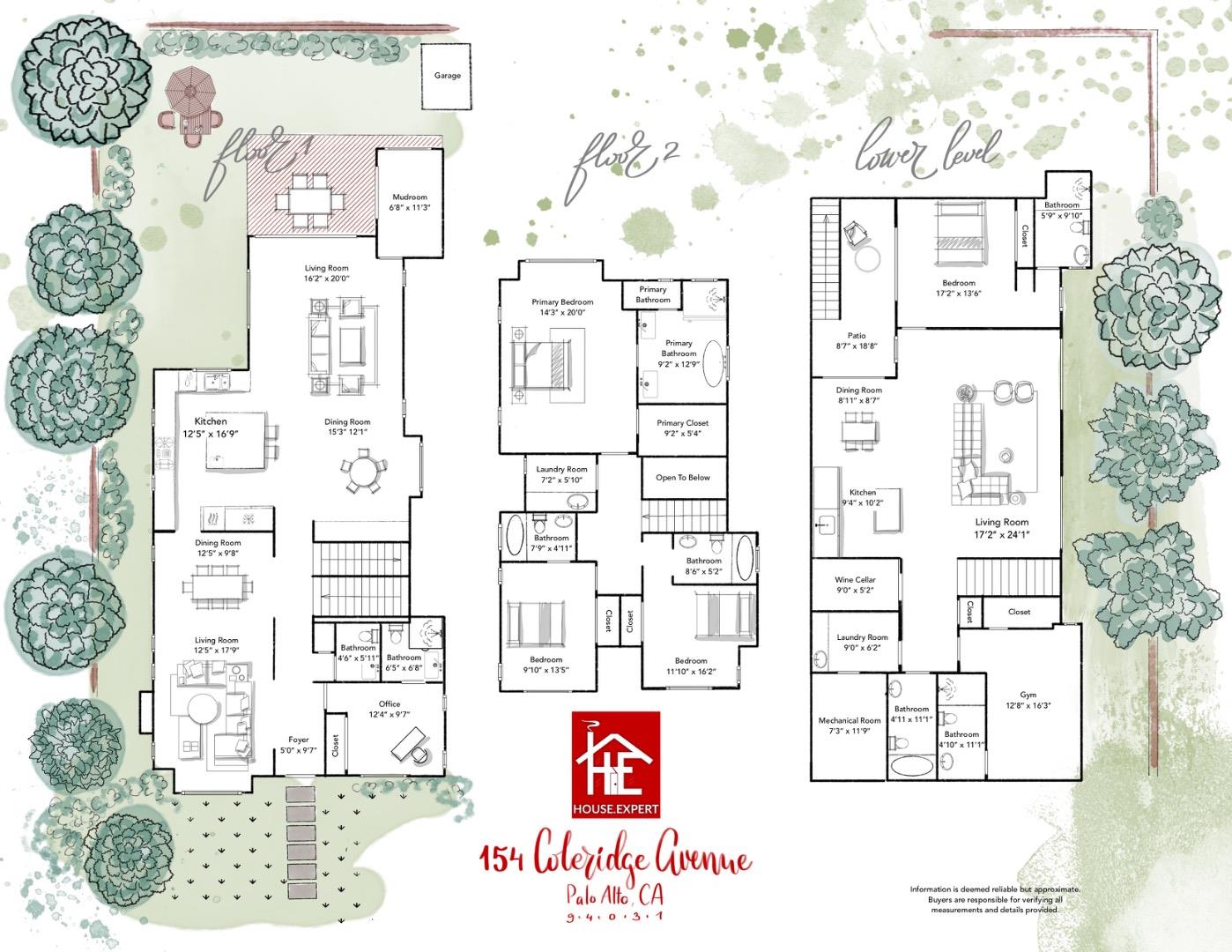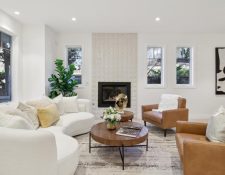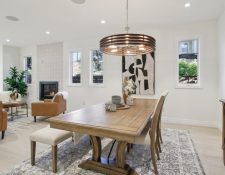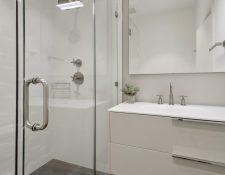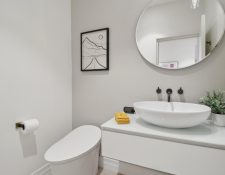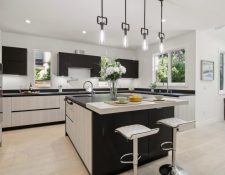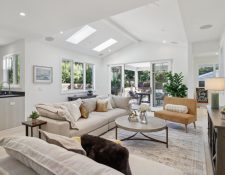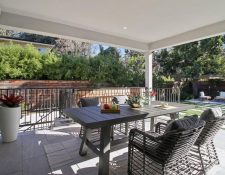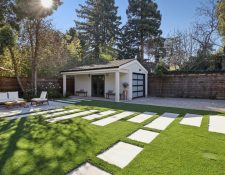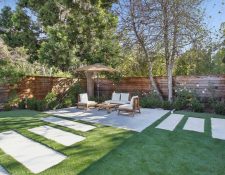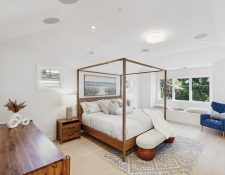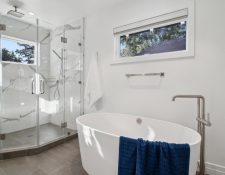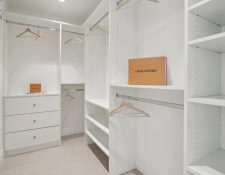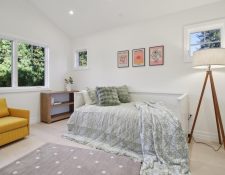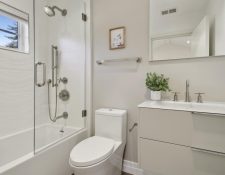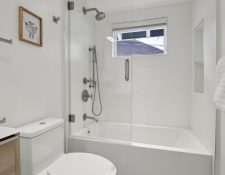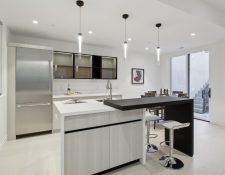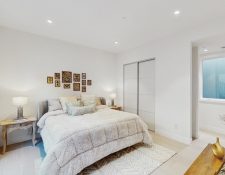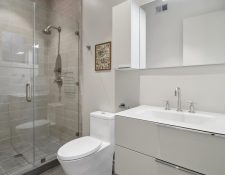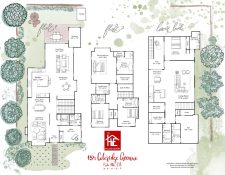This newly built 2022 home blends craftsmanship, elegance, and function in Old Palo Alto.
With 6 bedrooms and 8 bathrooms, every bedroom enjoys an ensuite, ensuring privacy and comfort. Inside, custom Italian doors and cabinetry, Restoration Hardware lighting, and a Gaggenau kitchen suite create a sophisticated ambiance. The Victoria + Albert freestanding tub adds spa-like luxury. Designed for both entertainment and tranquility, the home features built-in surround sound in the living room, outdoor patio, primary suite, and basement. Sunlight pours in, with a northwest-facing front and southeast-facing backyard, where bird chirping enhances the serene setting. A main-level guest suite offers convenience, while the light-filled basement with a separate entrance adds versatility for guests, as a studio, or work-from-home.
Blocks from Palo Alto High, Gamble Garden, Stanford, and Stanford Shopping Center, this home offers timeless design, premium finishes, and a coveted location. 154 Coleridge Ave awaits its next discerning owner.
PROPERTY INFORMATION
MLS: ML81991066
Type: Single Family Residence, Year Built: 2022
Home size: 4,653 Square feet
Lot size: 7,500 Square feet
Bedrooms: 6
Bathrooms: 7/1
Garage: Detached, Electric Gate, Gate/Door Opener, Off-Street Parking, On Street, Tandem Parking, Garage: 1 Car(s)
Schools: Palo Alto High School, Escondido Elementary School
PROPERTY FEATURES
Interior Features
- Bedrooms: Ground Floor Bedroom, Walk-in Closet
- Bathrooms: Double Sinks, Primary - Stall Shower(s), Shower and Tub, Skylight, Stone, Tile, Tub in Primary Bedroom, Full on Ground Floor, Primary - Oversized Tub
- Kitchen: Island, Island with Sink, Pantry
- Appliances: Cooktop - Gas, Dishwasher, Microwave, Refrigerator
- Dining Room: Breakfast Nook, Formal Dining Room
- Family Room: Separate Family Room
- Fireplace: Gas Burning, Living Room
- Laundry: Upper Floor, Inside
- Flooring: Tile, Wood
- Cooling: Central Forced Air
- Heating: Forced Air
Exterior Features
- Roof: Composition, Shingle
- Foundation: Other
- Style: Contemporary, Craftsman
CONTACT US
Legal Disclaimer
We have made every attempt to ensure that the information contained in this Site has been obtained from reliable sources. We do not warrant that statements of physical properties of any real property, the area or square footage of any property, the inclusion or exclusion from any school district, the correct currency conversion, or the amount of real property taxes or tax advice is accurate. The website user should independently investigate such information from other sources. Unless otherwise expressly stated by us, we do not own or manage any real property on the Site. We are not responsible for the condition of any real property posted on our Website/pages.














