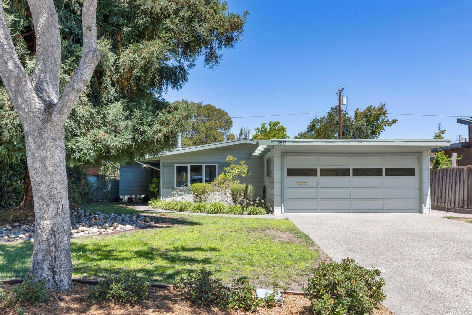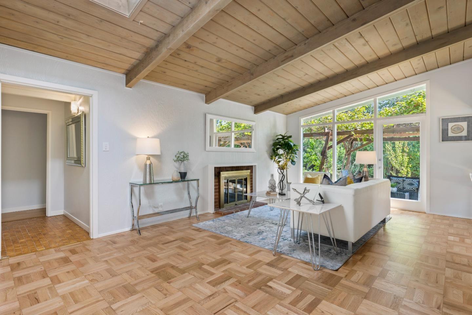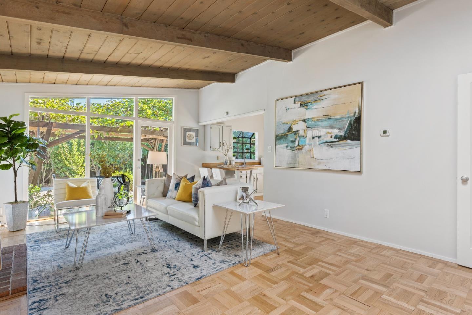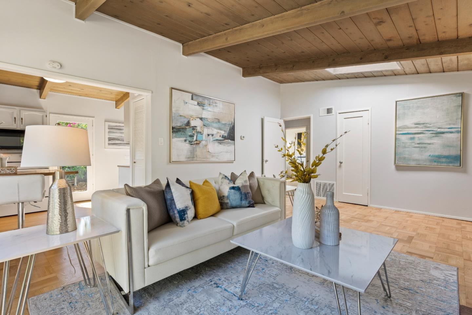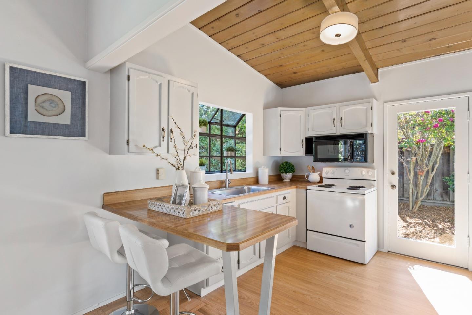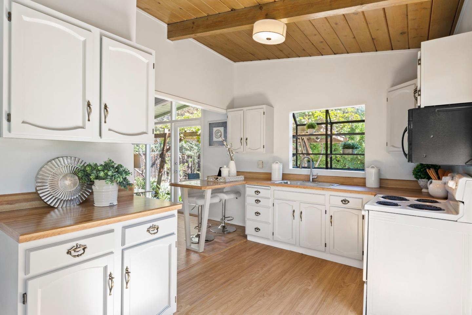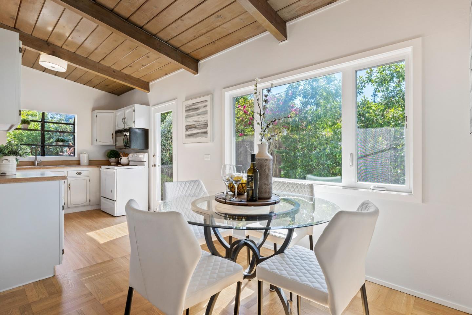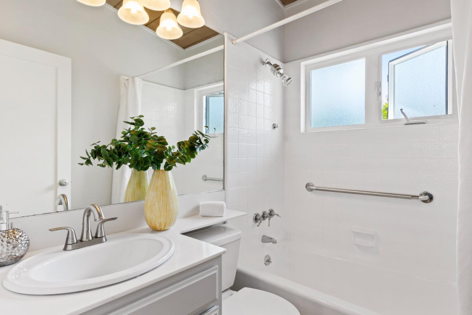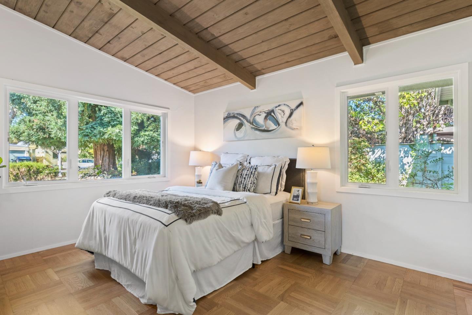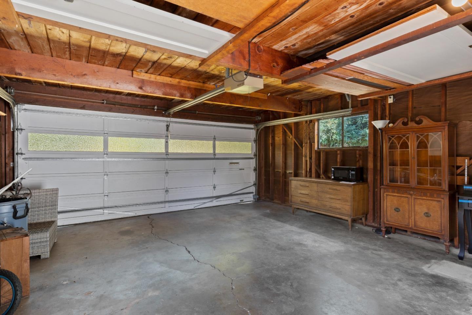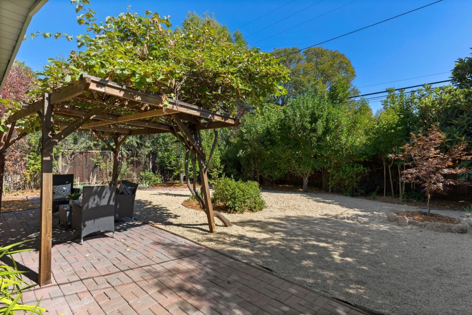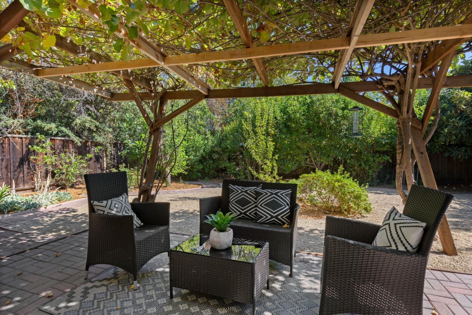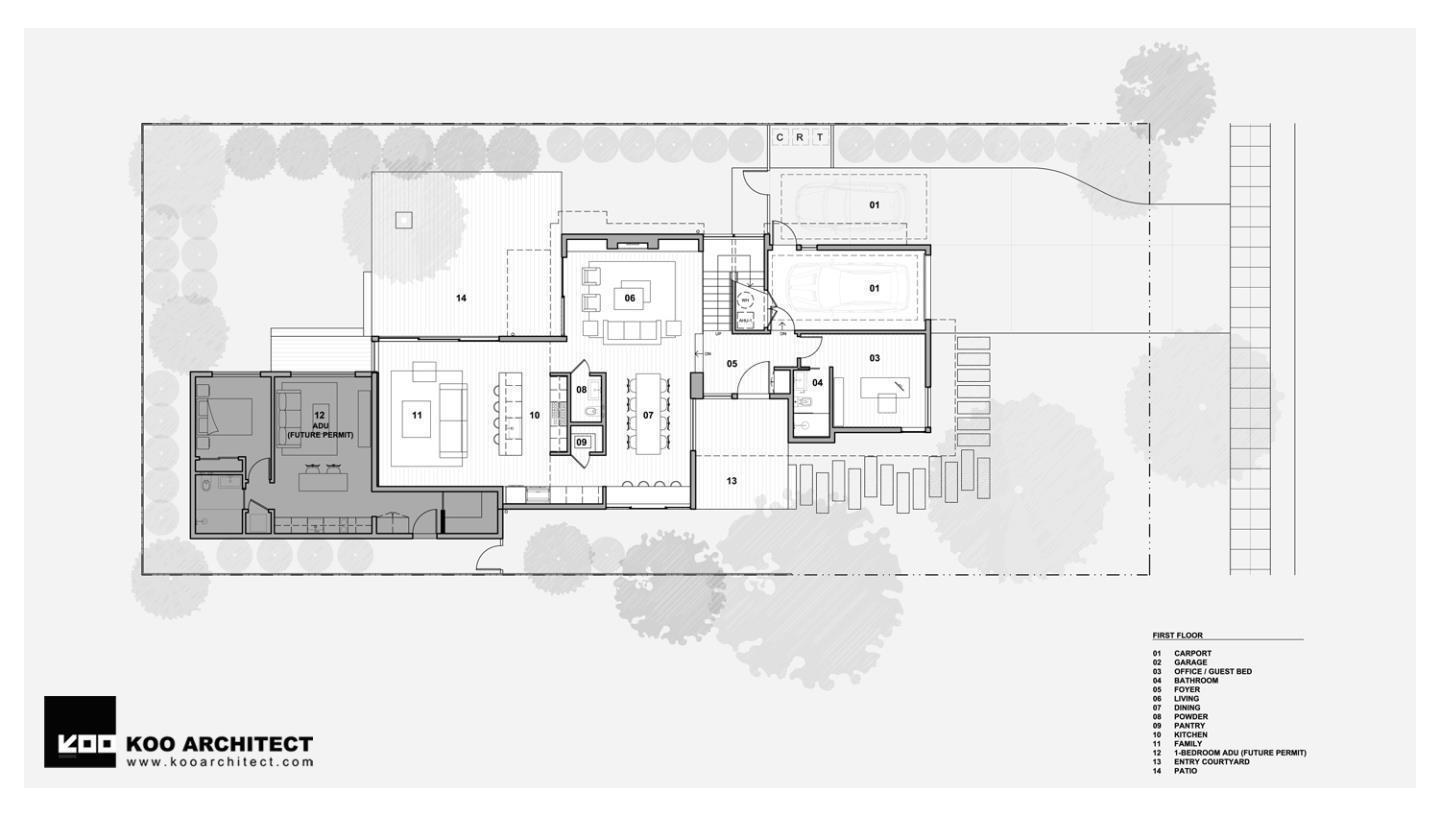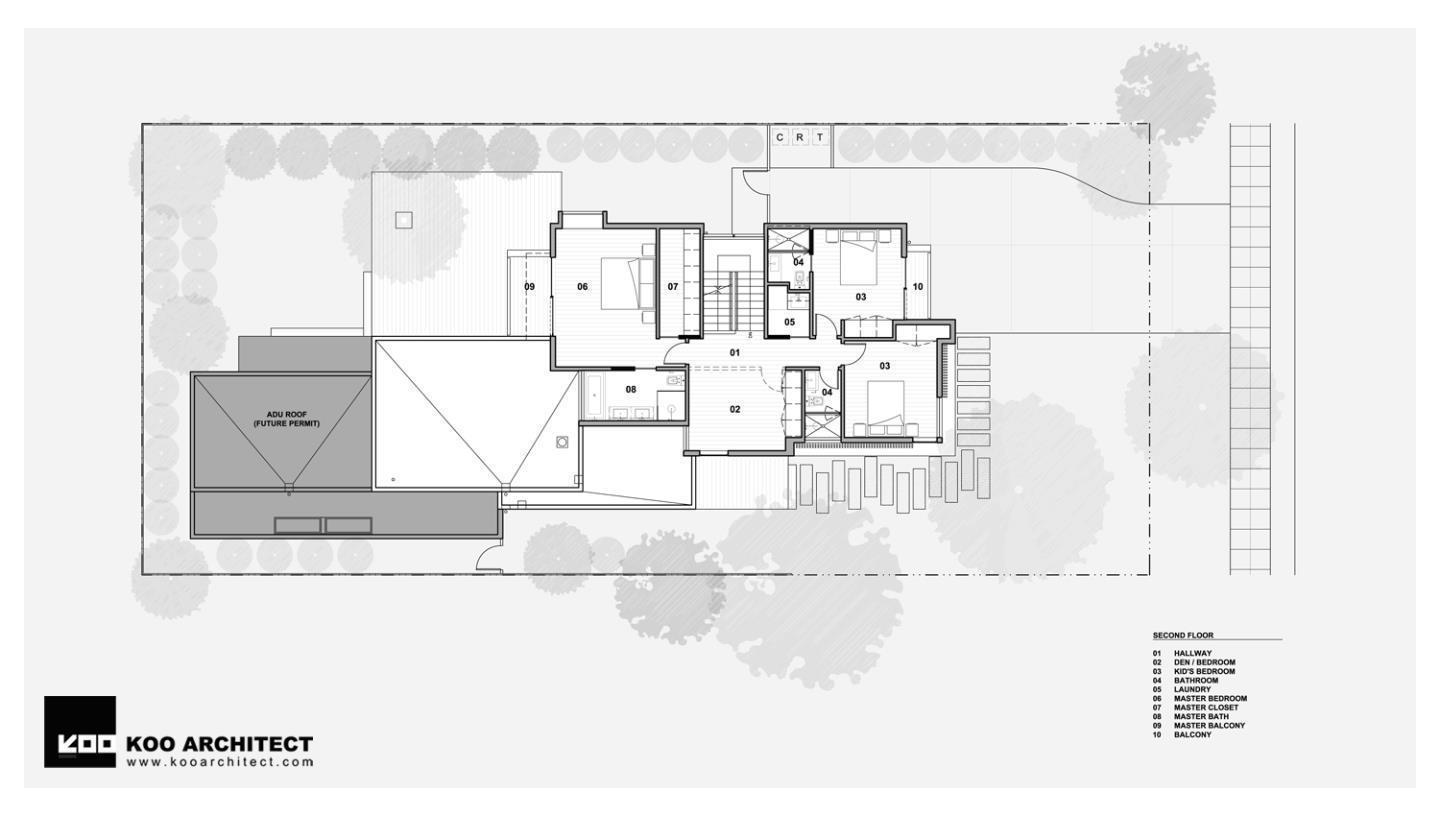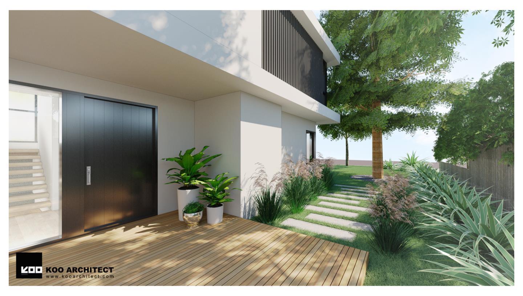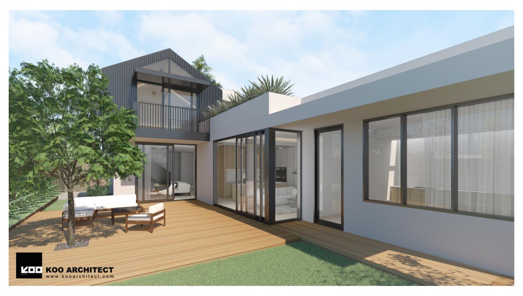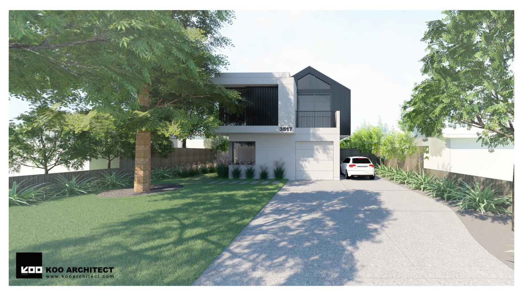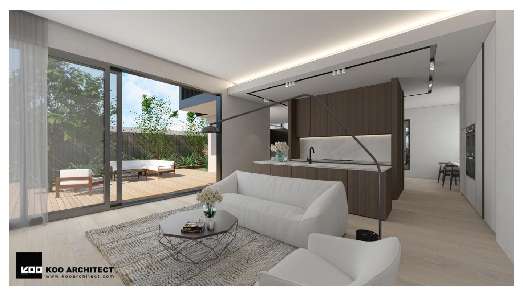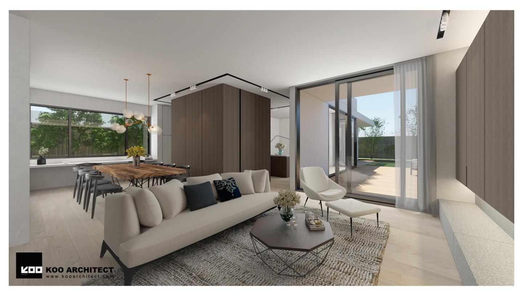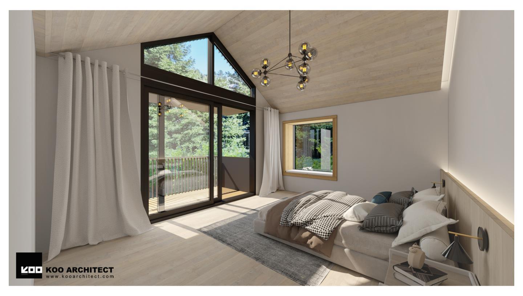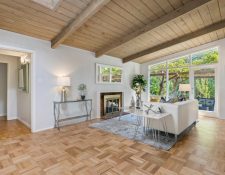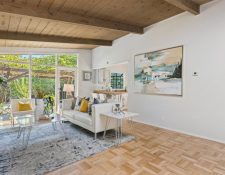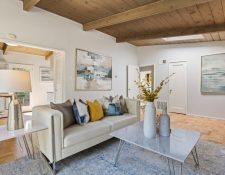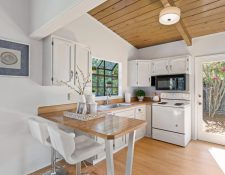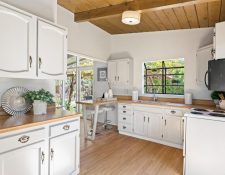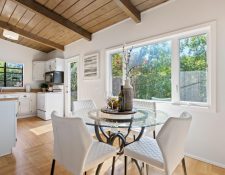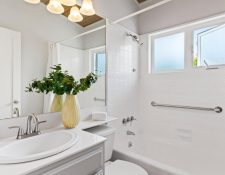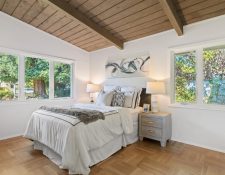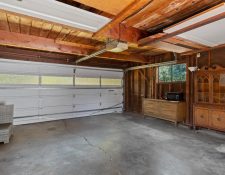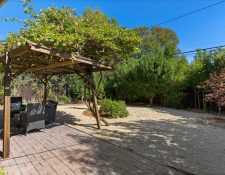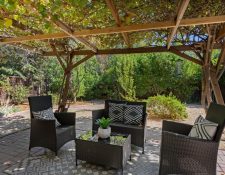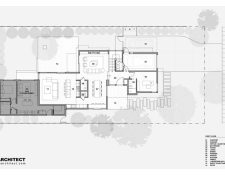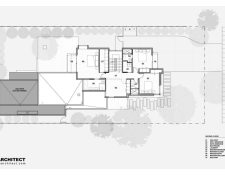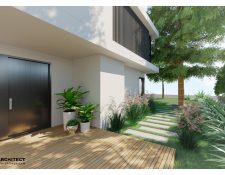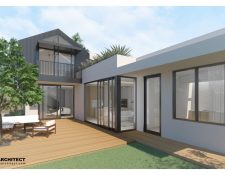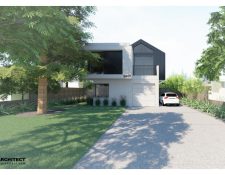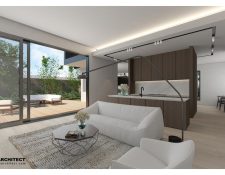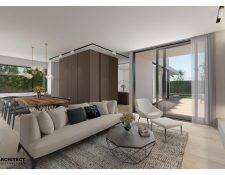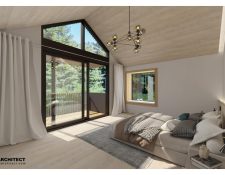Updated single-level contemporary on a large lot of 7000 sf – this bright Stern & Price home has an open floor plan with professional landscaping and various fruit trees.
A large backyard patio and surrounding trees provide outdoor privacy. The property comes with complete plans for a 2-story, 2,849 sf house of 5 bedrooms (including den) and 4.5 baths – all pre-approved by the city with a Palo Alto Building Permit plus all structural and mechanical drawings. Plans also include a 560 sf ADU for addition at the rear of the present house to expand it to 3,409 sf (not part of the current permit). A great Midtown location within walking distance to schools, parks, the modern Main Library, shops, and restaurants. Easy commute to Stanford University and Silicon Valley tech companies, excellent Palo Alto schools. As an alternative purchasing option, the owner, an architect/builder, will include the construction of the planned house and ADU ( total of 3,409 sf). Price upon request.
PROPERTY INFORMATION
MLS: ML81965282
Type: Single Family Residence, Year Built: 1950
Home size: 1,137 Square feet
Lot size: 7,000 Square feet
Bedrooms: 3
Bathrooms: 1
Garage: Attached Garage, Gate/Door Opener, On Street, Garage: 2 Car(s)
Schools: Jane Lathrop Stanford Middle School, Fairmeadow Elementary School
PROPERTY FEATURES
Interior Features
- Bedrooms: Ground Floor Bedroom
- Bathrooms: Shower and Tub, Tile
- Appliances: Microwave, Oven Range - Electric, Refrigerator, Washer/Dryer
- Dining Room: Breakfast Nook, No Formal Dining Room
- Family Room: No Family Room
- Fireplace: Living Room, Wood Burning
- Laundry: In Garage
- Flooring: Hardwood, Other, Tile
- Cooling: None
- Heating: Central Forced Air - Gas
Exterior Features
- Roof: Tar/Gravel
- Foundation: Slab
- Style: Contemporary
CONTACT US
Legal Disclaimer
We have made every attempt to ensure that the information contained in this Site has been obtained from reliable sources. We do not warrant that statements of physical properties of any real property, the area or square footage of any property, the inclusion or exclusion from any school district, the correct currency conversion, or the amount of real property taxes or tax advice is accurate. The website user should independently investigate such information from other sources. Unless otherwise expressly stated by us, we do not own or manage any real property on the Site. We are not responsible for the condition of any real property posted on our Website/pages.














