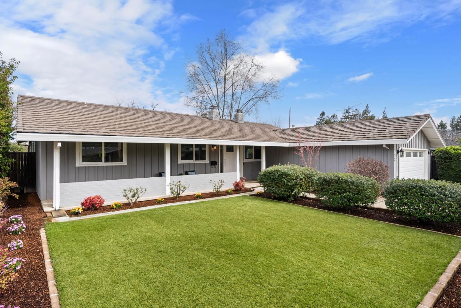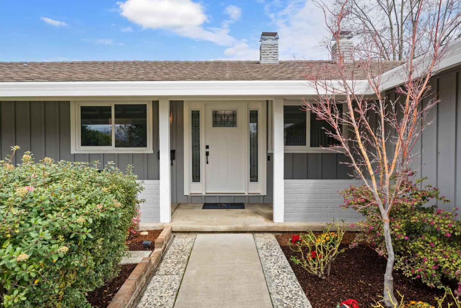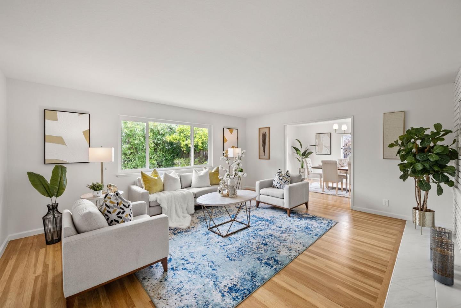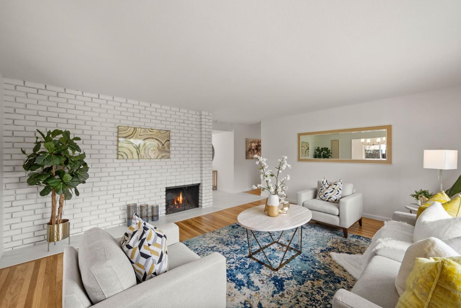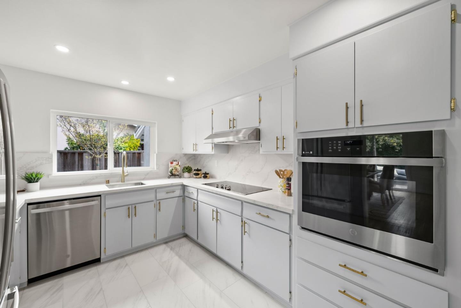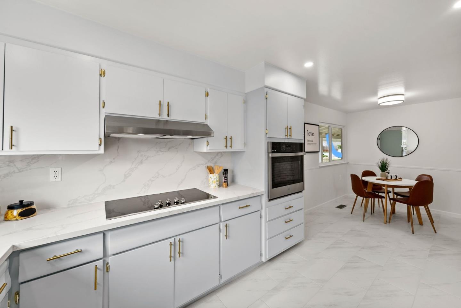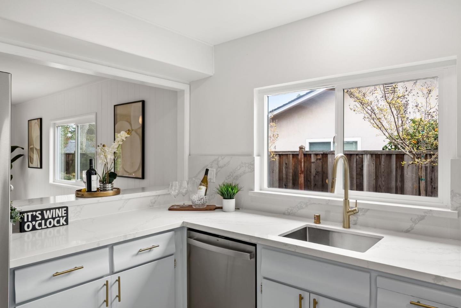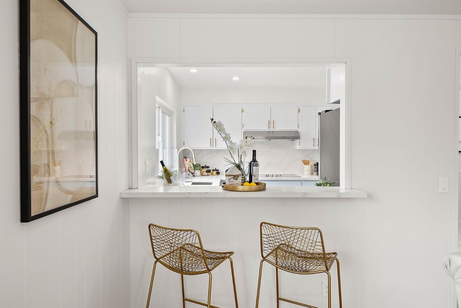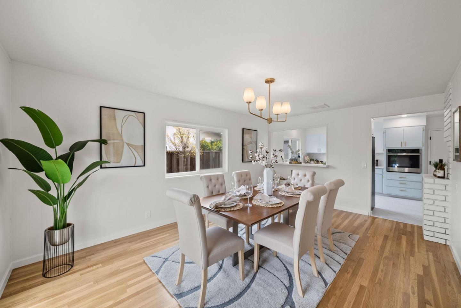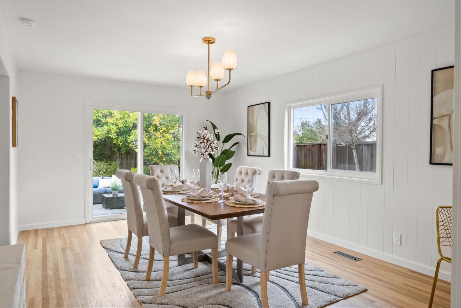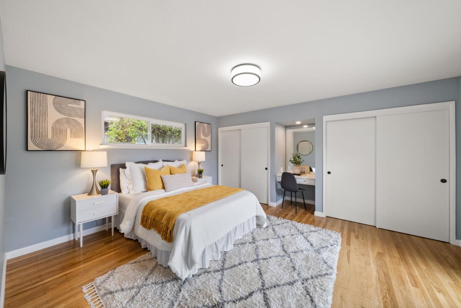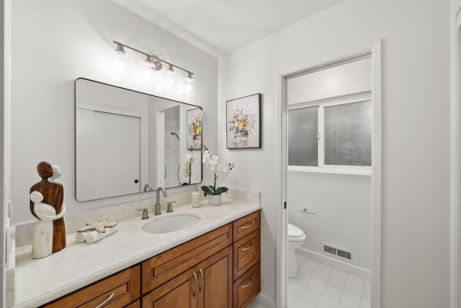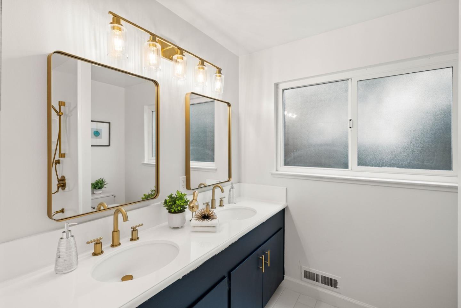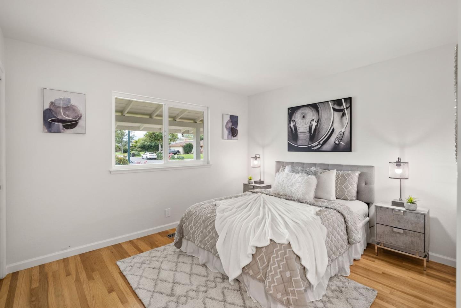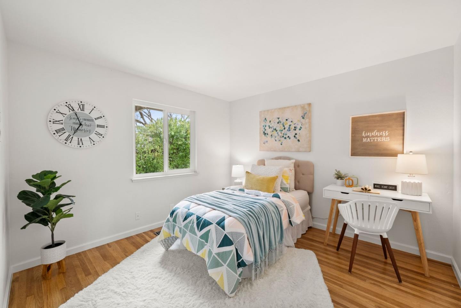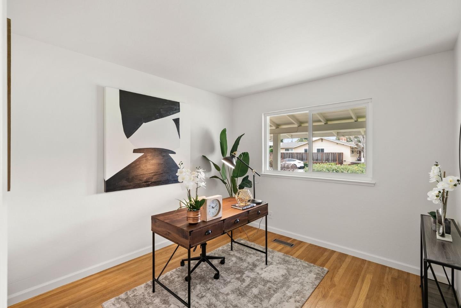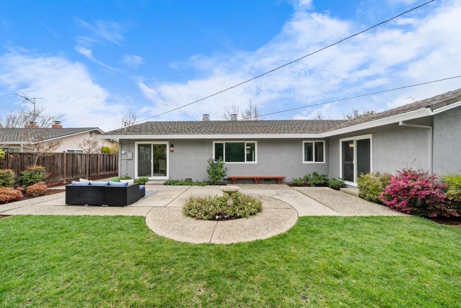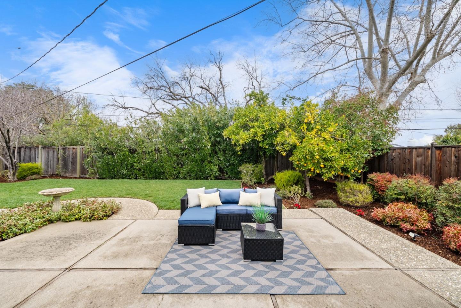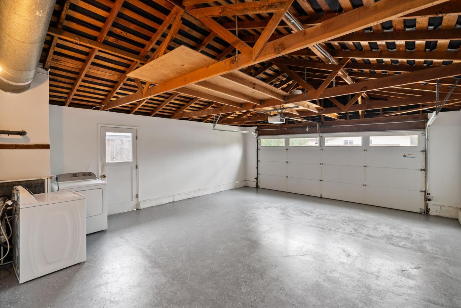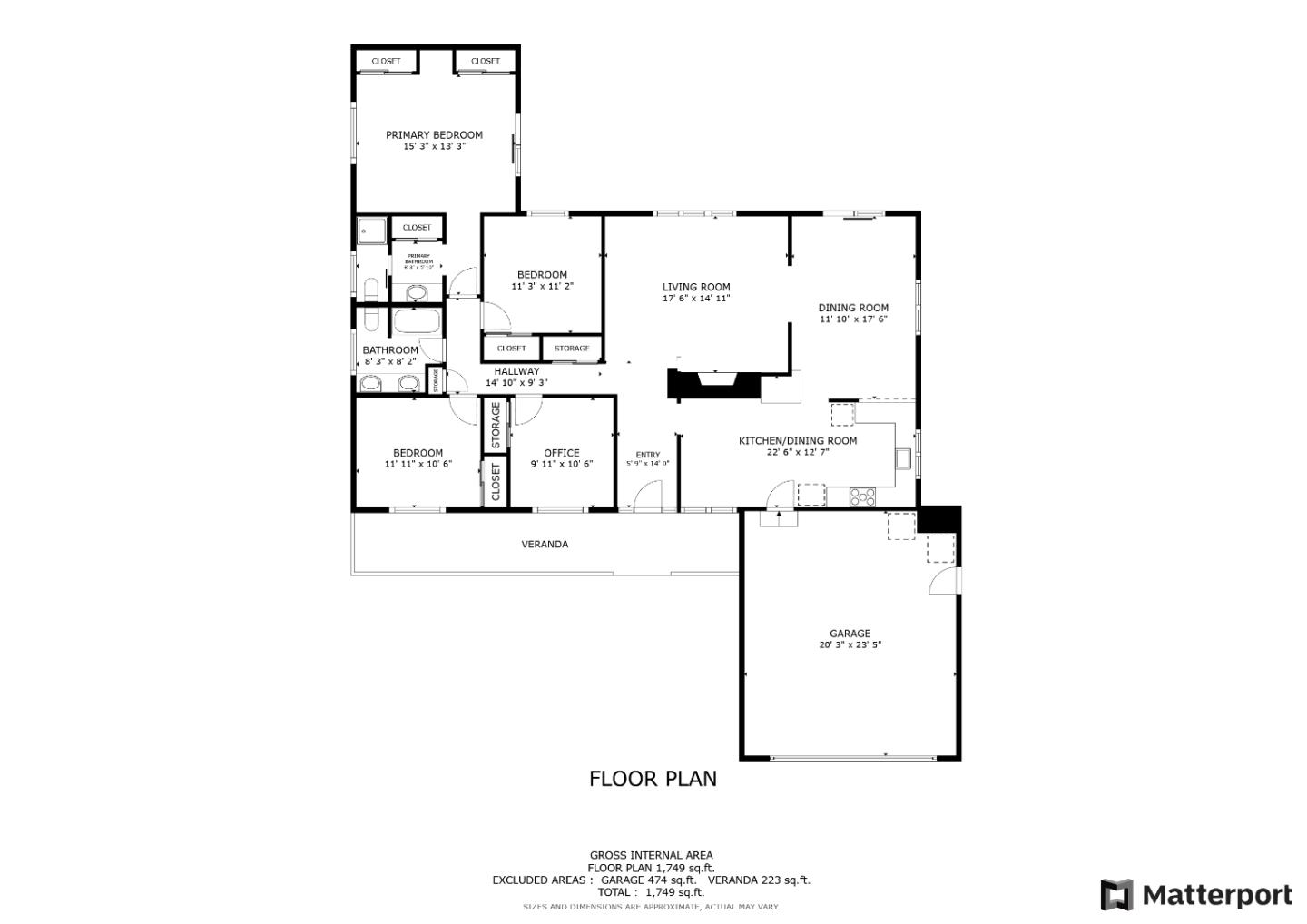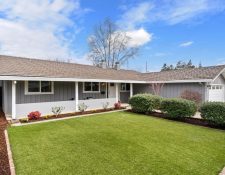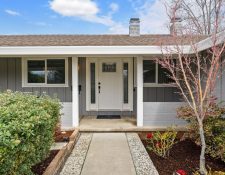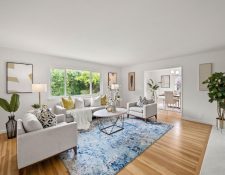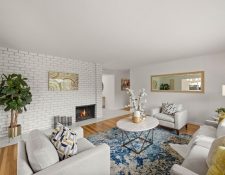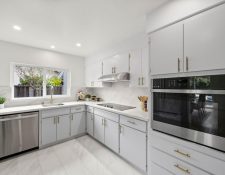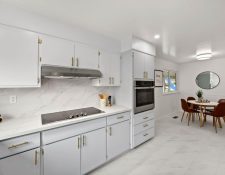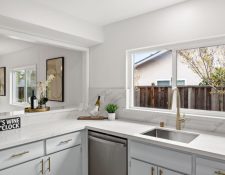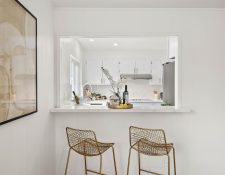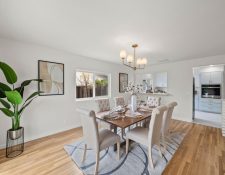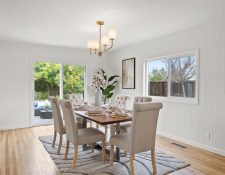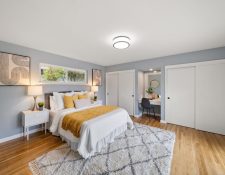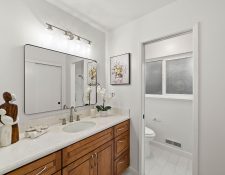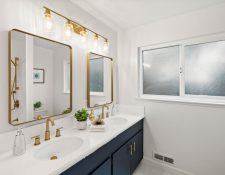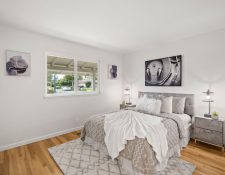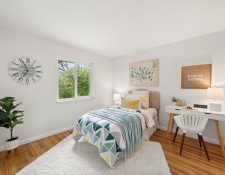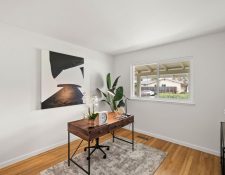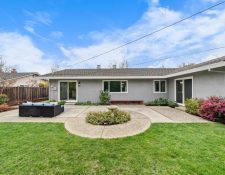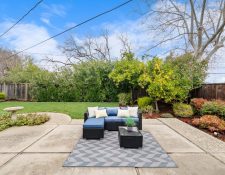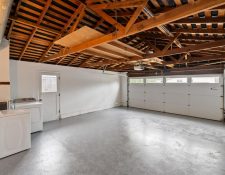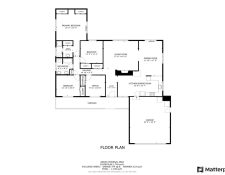Welcome to this recently remodeled West Valley ranch home offering 4 bedrooms & 2 baths in a spacious 1,768 sq. ft.
Enter into the foyer with new tile floors that flow into the modern eat-in kitchen with quartz counters, stainless steel appliances & recessed lighting. A new breakfast bar is open to the formal dining room with a new chandelier offering flexible gathering spaces when entertaining or enjoying a casual meal. The large living room has a fireplace & large window to let in lots of natural light. The primary suite is private at the end of the hall & features 3 closets, a built-in desk, sliding doors to the backyard & a remodeled bath with a shower. 3 good-size secondary bedrooms share an updated hall bath. Numerous upgrades include newly refinished hardwood floors, designer lighting, fresh paint, new door hardware & a finished garage with epoxy floor. Relax on the covered front porch or the back patio overlooking the lawn & fruit trees.
Perfectly situated, this home offers easy access to Highways 280 & 85 for commuting.
Children attend excellent Cupertino Schools including West Valley Elementary & Homestead High.
Enjoy tennis, baseball & a playground at Serra Park, mere minutes away.
Move-in ready & in an amazing location, this home offers the optimal Silicon Valley lifestyle…
PROPERTY INFORMATION
MLS: ML81957347
Type: Single Family Residence, Year Built: 1959
Home size: 1,768 Square feet
Lot size: 8,030 Square feet
Bedrooms: 4
Bathrooms: 2
Garage: Attached Garage, Off-Street Parking, Garage: 2 Car(s)
Schools: Homestead High School, Cupertino Middle School
PROPERTY FEATURES
Interior Features
- Bedrooms: Primary Suite/Retreat
- Bathrooms: Double Sinks, Primary - Stall Shower(s), Shower over Tub - 1, Solid Surface, Split Bath, Stall Shower, Tile, Tub, Updated Bath(s)
- Kitchen: Exhaust Fan
- Appliances: Cooktop - Electric, Dishwasher, Exhaust Fan, Garbage Disposal, Hood Over Range, Oven - Built-In, Refrigerator, Dryer, Washer
- Dining Room: Breakfast Bar, Eat in Kitchen, Formal Dining Room
- Family Room: No Family Room
- Fireplace: Living Room
- Laundry: In Garage
- Flooring: Hardwood, Tile
- Cooling: Central Forced Air
- Heating: Central Forced Air - Gas, Fireplace
Exterior Features
- Roof: Composition
- Foundation: Concrete Perimeter and Slab
- Style: Ranch
CONTACT US
Legal Disclaimer
We have made every attempt to ensure that the information contained in this Site has been obtained from reliable sources. We do not warrant that statements of physical properties of any real property, the area or square footage of any property, the inclusion or exclusion from any school district, the correct currency conversion, or the amount of real property taxes or tax advice is accurate. The website user should independently investigate such information from other sources. Unless otherwise expressly stated by us, we do not own or manage any real property on the Site. We are not responsible for the condition of any real property posted on our Website/pages.














