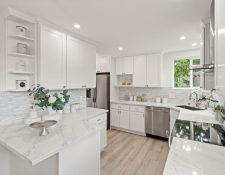A brand-new renovation awaits as you step into this convenient Willows home with 4 bedrooms & 2 baths in 1,978 sq. ft…
The large, bright living room flows seamlessly into the fully remodeled kitchen with new everything including stainless appliances, quartz counters & cabinetry. A pantry & breakfast bar add to the kitchen’s practicality. The adjacent dining room offers formal entertaining space & features sliding doors out to the backyard. A ground-floor bedroom & remodeled bath with double sinks & tile shower can be closed off to create a nice primary suite. Upstairs lies 3 large bedrooms, remodeled hall bath & loft perfect for an office or play space. A lovely, secluded back patio is ideal to enjoy the great CA weather. The garage has a storage room & space for a workshop. Enjoy low water costs from OConnor Water.
The location cannot be beaten, across from top-performing Laurel Elementary, only 5 min. to Downtown Palo Alto for shopping & dining, plus easy access to 101 for commuting…
PROPERTY INFORMATION
MLS: ML81926948
Type: Single Family Residence, Year Built: 1952
Home size: 1,978 Square feet
Lot size: 5,019 Square feet
Bedrooms: 4
Bathrooms: 2
Garage: Attached Garage, Off-Street Parking, Parking Area, Room for Oversized Vehicle, Garage: 1 Car(s)
Schools: Addison Elementary School, Duveneck Elementary School
PROPERTY FEATURES
Interior Features
- Bedrooms: Ground Floor Bedroom
- Bathrooms: Double Sinks, Dual Flush Toilet, Shower over Tub - 1, Stall Shower, Tile, Updated Bath(s), Full on Ground Floor
- Kitchen: Exhaust Fan, Pantry
- Appliances: Dishwasher, Exhaust Fan, Garbage Disposal, Hood Over Range, Oven Range - Electric, Refrigerator, Dryer, Washer
- Dining Room: Formal Breakfast Bar, Dining Area in Living Room, Formal Dining Room
- Family Room: No Family Room
- Laundry: In Garage, Tub / Sink
- Flooring: Hardwood, Tile
- Cooling: None
- Heating: Baseboard, Central Forced Air - Gas, Wall Furnace
Exterior Features
- Roof: Metal, Tile
- Foundation: Concrete Perimeter and Slab
- Style: Traditional
CONTACT US
Legal Disclaimer
We have made every attempt to ensure that the information contained in this Site has been obtained from reliable sources. We do not warrant that statements of physical properties of any real property, the area or square footage of any property, the inclusion or exclusion from any school district, the correct currency conversion, or the amount of real property taxes or tax advice is accurate. The website user should independently investigate such information from other sources. Unless otherwise expressly stated by us, we do not own or manage any real property on the Site. We are not responsible for the condition of any real property posted on our Website/pages.





















































