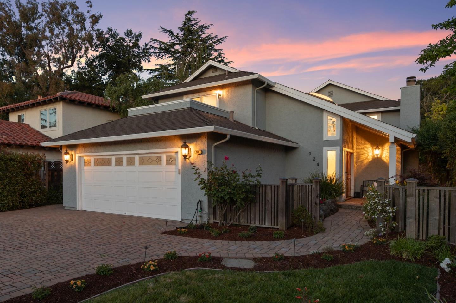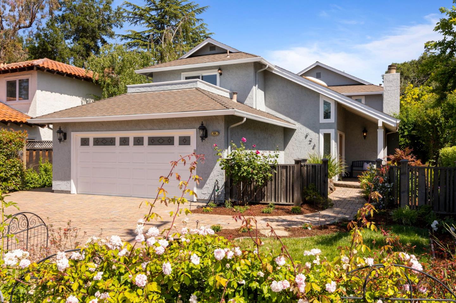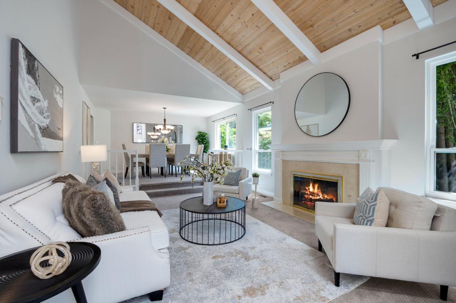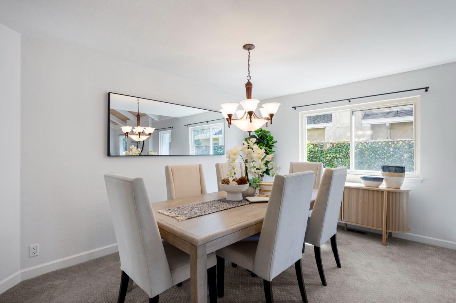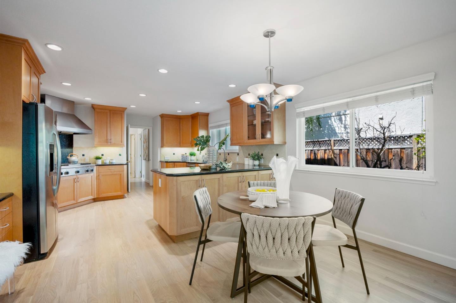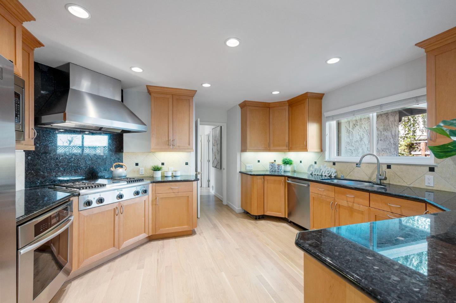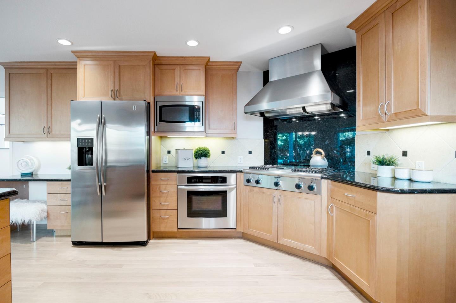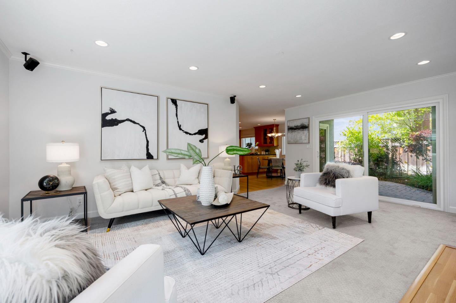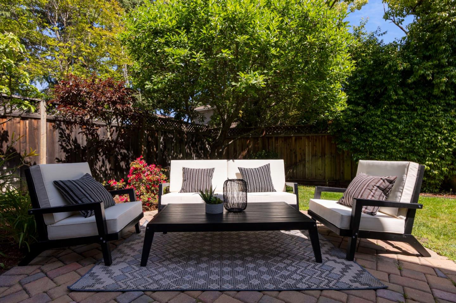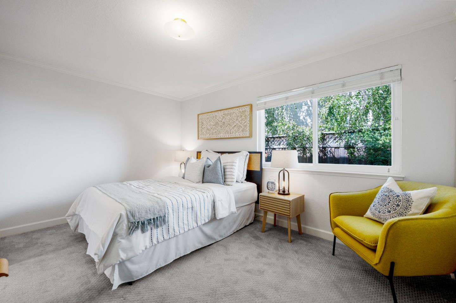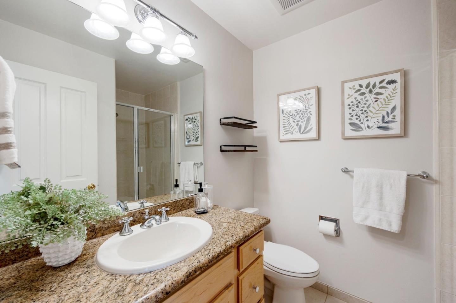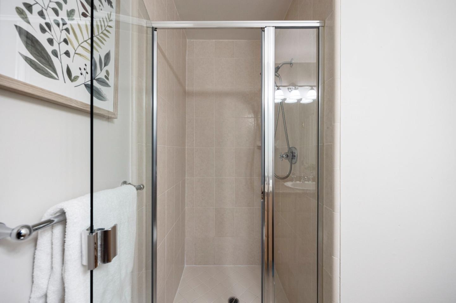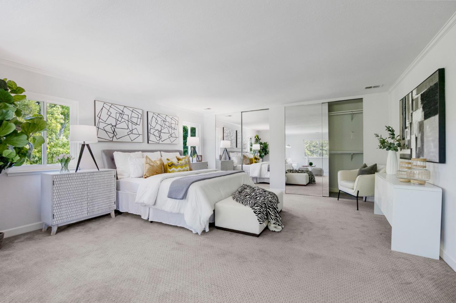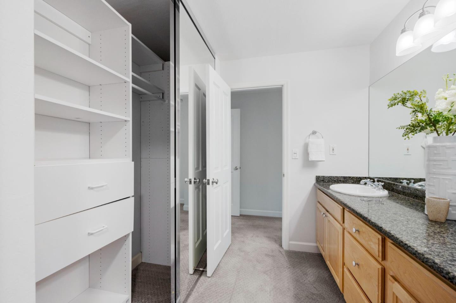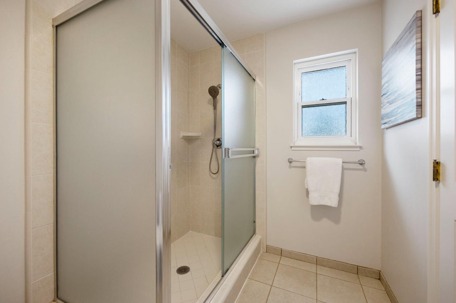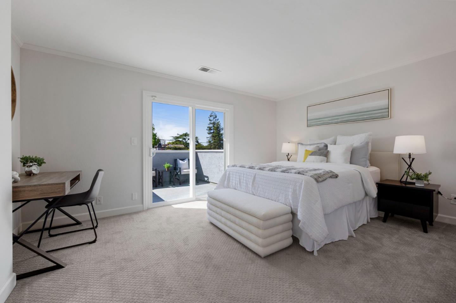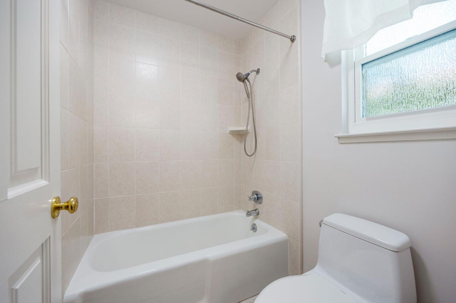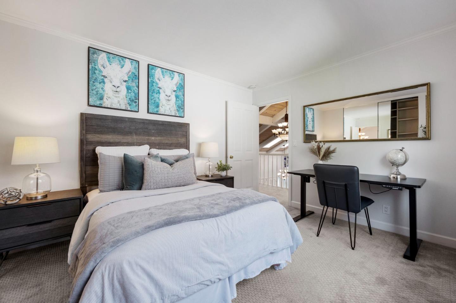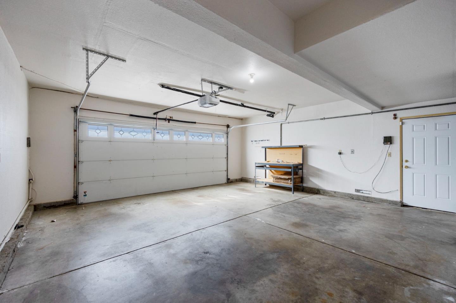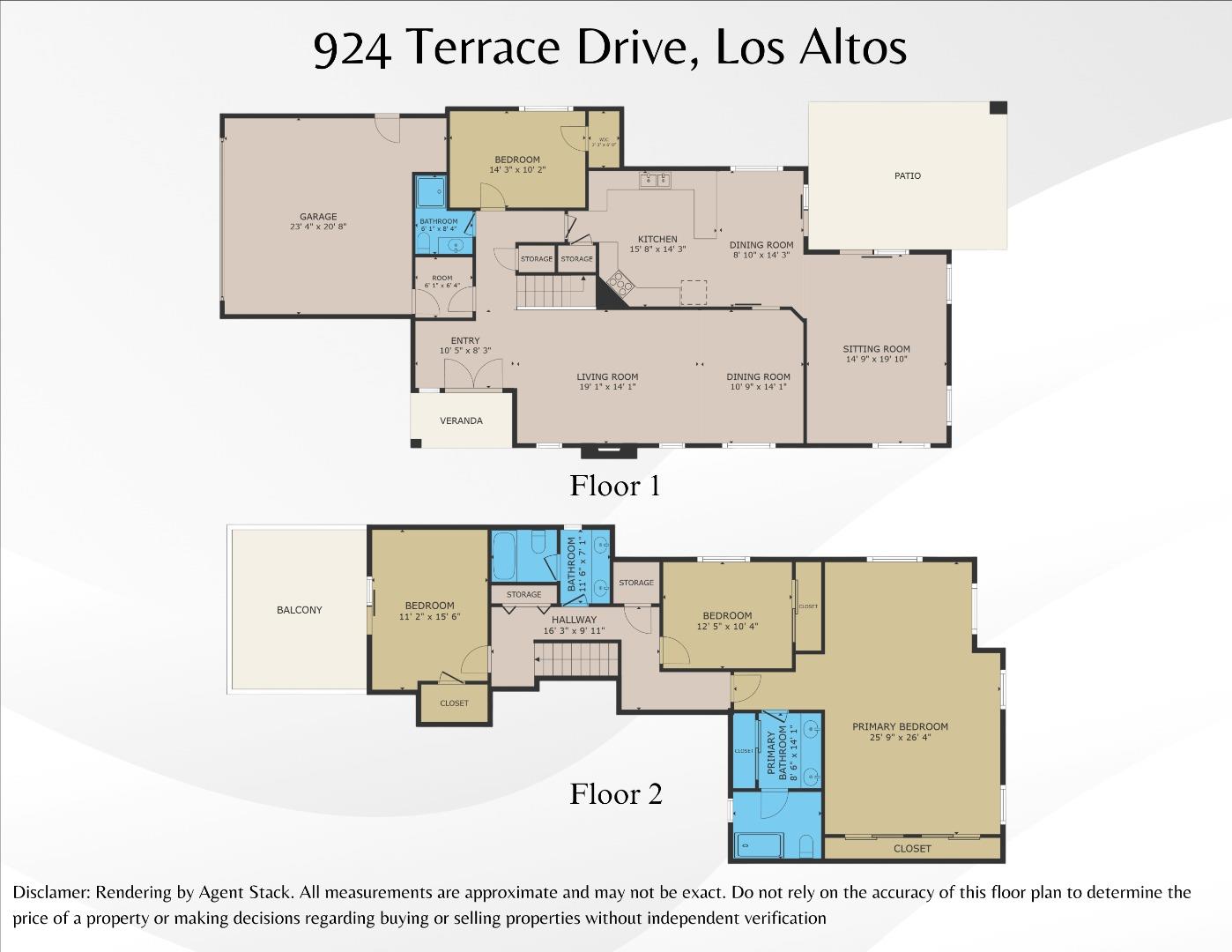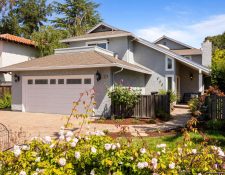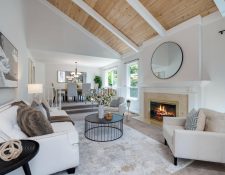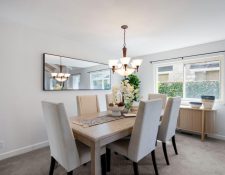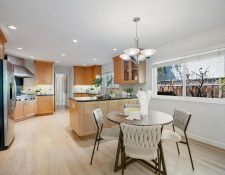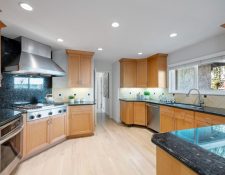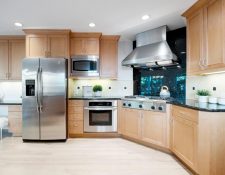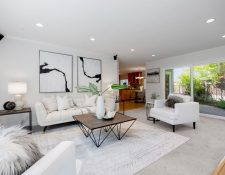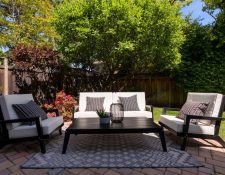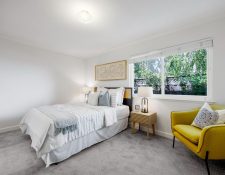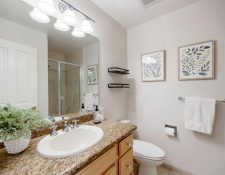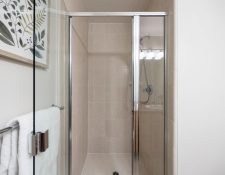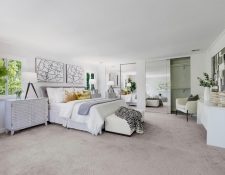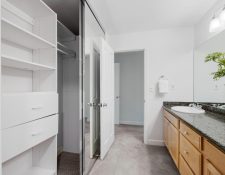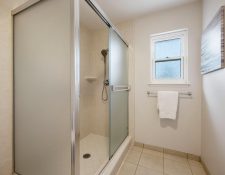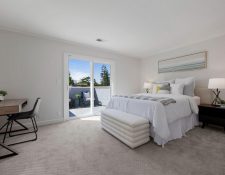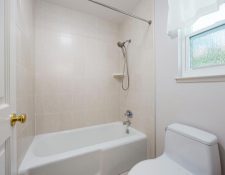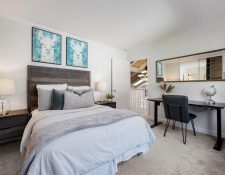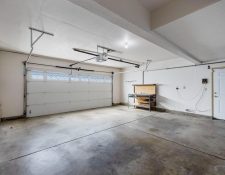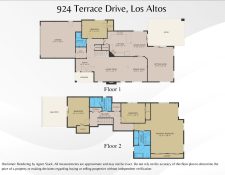Welcome to 924 Terrace Dr…
This traditional 4-bedroom, 3-bath home is a perfect blend of comfort and sophistication, offering a lifestyle of convenience in the premier County Club neighborhood. As you step inside, you are greeted by a spacious living room with a vaulted ceiling and a cozy fireplace that invites you to unwind. The heart of the home is the expansive chef’s kitchen, equipped with a gas cooktop and grill, and a charming breakfast nook flooded with natural light. This culinary haven seamlessly opens into the spacious, comfortable family room. A ground-floor bedroom with a full bath provides an ideal space for guests or in-laws, ensuring privacy and comfort. Upstairs, the ensuite primary bedroom is a private retreat, generously oversized and offering serene backyard views. Outside, a covered patio awaits, perfect for everyday celebrations and easy entertaining. The beautifully landscaped garden, ringed with an array of fruit trees, offers a tranquil oasis for relaxation and enjoyment. This lovely, updated 2-story home is ideally located to take full advantage of Silicon Valley living, offering a unique blend of suburban tranquility and urban convenience in the unincorporated area of Los Altos.
Experience the joy of gracious living in a home that welcomes you!
PROPERTY INFORMATION
MLS: ML81965239
Type: Single Family Residence, Year Built: 1981
Home size: 2,793 Square feet
Lot size: 7,405 Square feet
Bedrooms: 4
Bathrooms: 3
Garage: Attached Garage, Gate/Door Opener, Garage: 2 Car(s)
Schools: Loyola Elementary School, Georgina P. Blach Junior High School
PROPERTY FEATURES
Interior Features
- Bedrooms: Ground Floor Bedroom, Primary Suite/Retreat
- Bathrooms: Double Sinks, Shower over Tub - 1, Full on Ground Floor
- Kitchen: 220 Volt Outlet, Countertop - Granite
- Appliances: Cooktop - Gas, Dishwasher, Garbage Disposal, Hood Over Range, Oven - Built-In, Oven - Self Cleaning, Refrigerator
- Dining Room: Formal Dining Room
- Family Room: Separate Family Room
- Fireplace: Gas Starter, Living Room, Wood Burning
- Flooring: Carpet, Hardwood, Tile
- Cooling: Central Forced Air
- Heating: Heating - 2+ Zones
Exterior Features
- Roof: Composition
- Foundation: Concrete Perimeter
- Style: Traditional
CONTACT US
Legal Disclaimer
We have made every attempt to ensure that the information contained in this Site has been obtained from reliable sources. We do not warrant that statements of physical properties of any real property, the area or square footage of any property, the inclusion or exclusion from any school district, the correct currency conversion, or the amount of real property taxes or tax advice is accurate. The website user should independently investigate such information from other sources. Unless otherwise expressly stated by us, we do not own or manage any real property on the Site. We are not responsible for the condition of any real property posted on our Website/pages.














