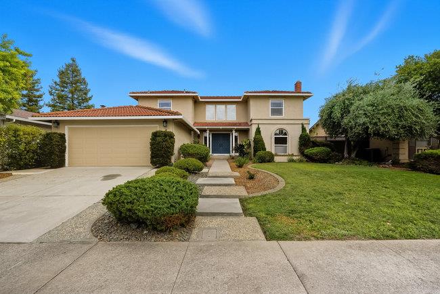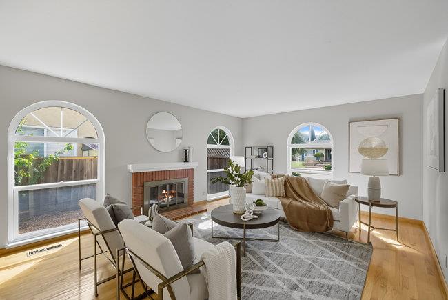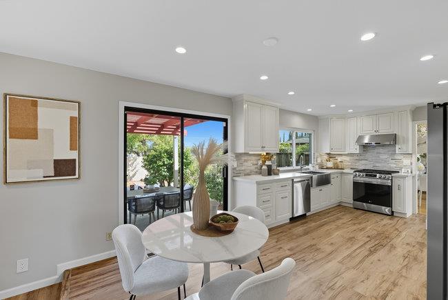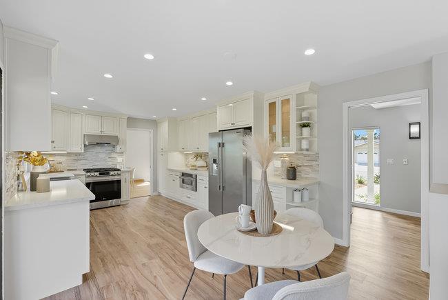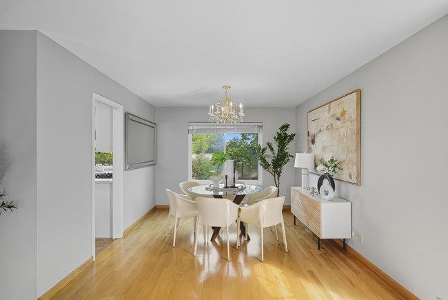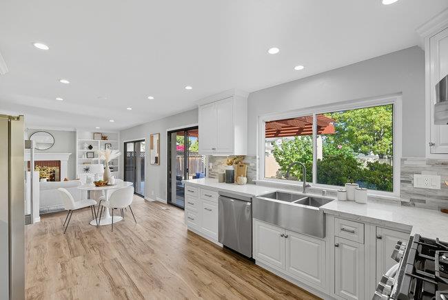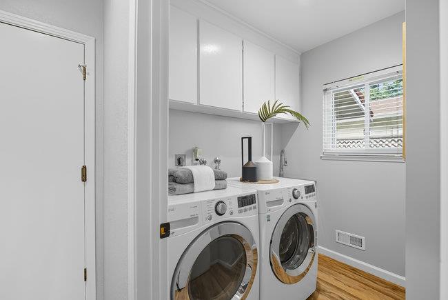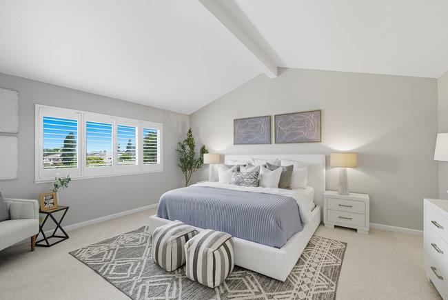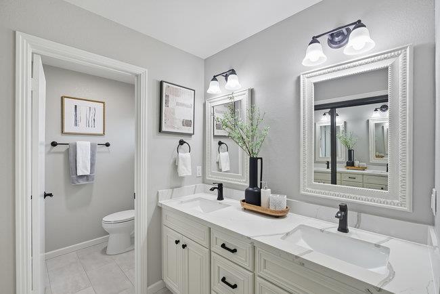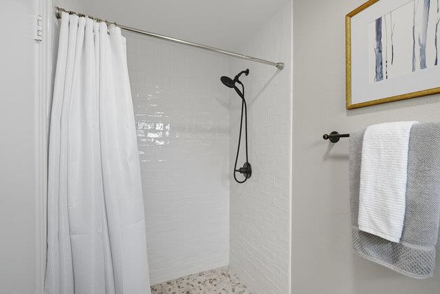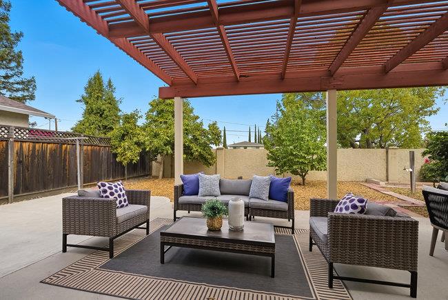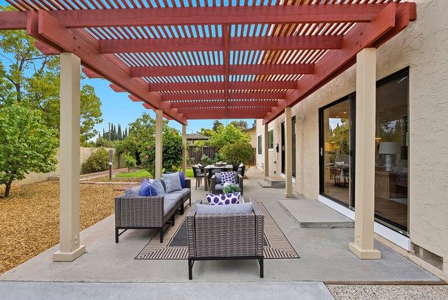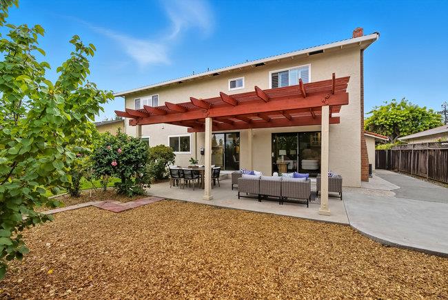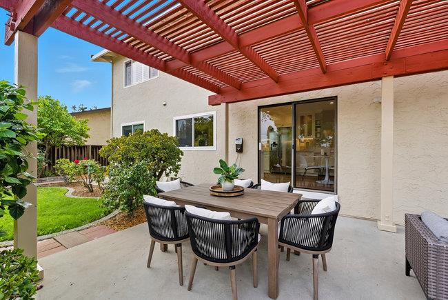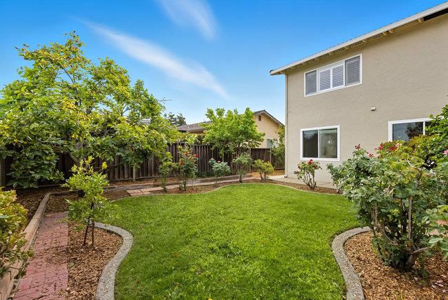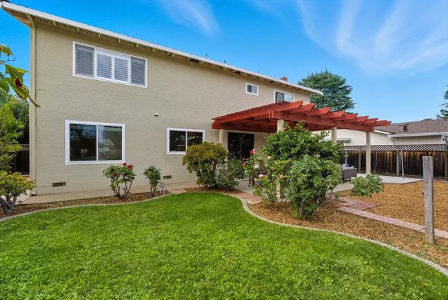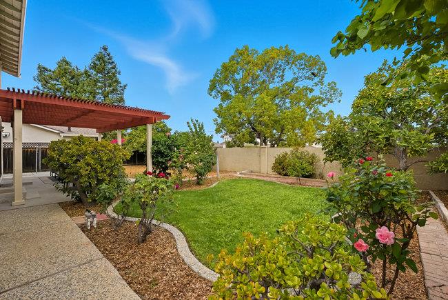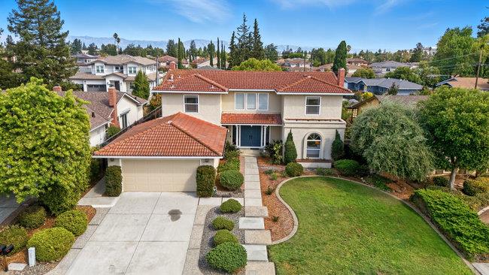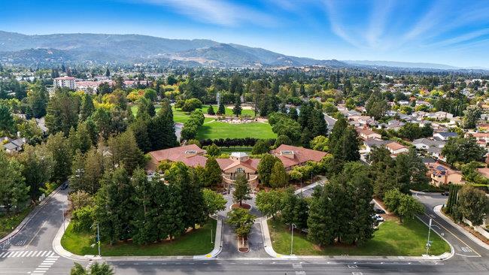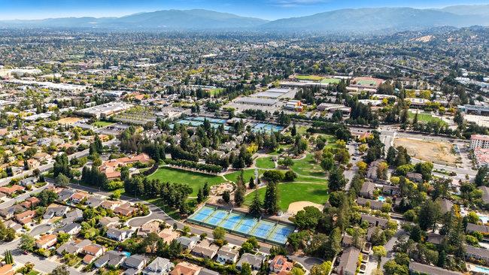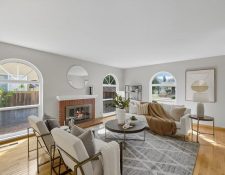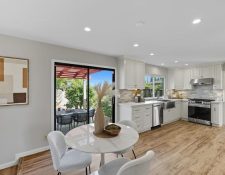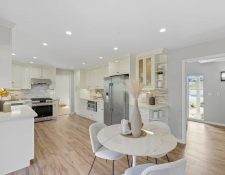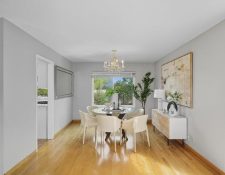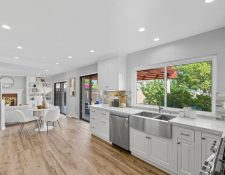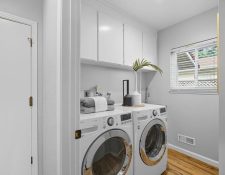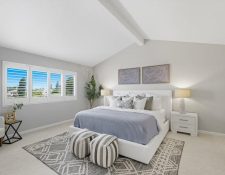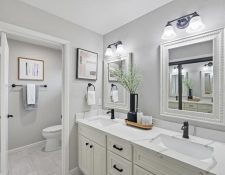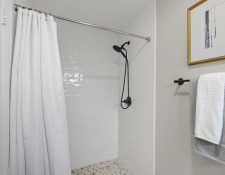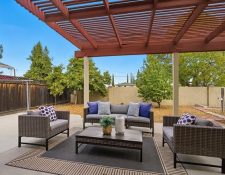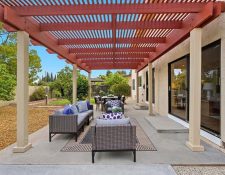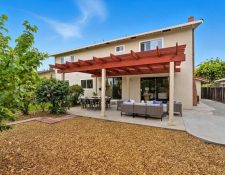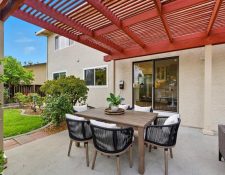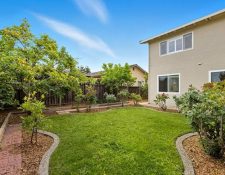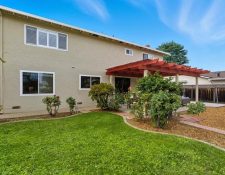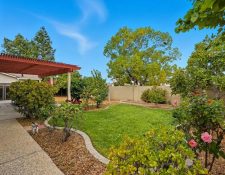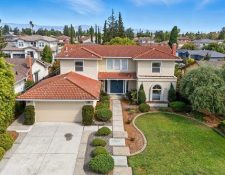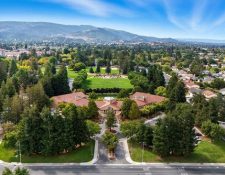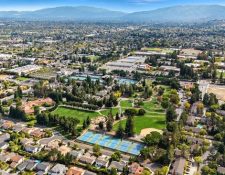Luxury Living in a Prime Location.
Discover this beautifully updated 4-bedroom, 2.5-bath residence, where timeless design meets modern convenience. Hardwood floors, soaring ceilings, and oversized windows fill the home with natural light, creating a warm and elegant atmosphere. The chefs kitchen features stone countertops, a gas stove, warming microwave drawer, soft-close cabinetry, and space-saving pull-outs perfect for both everyday living and entertaining. A wet bar, two fireplaces, and a paved patio with pergola set the stage for gatherings indoors and out, surrounded by manicured landscaping and fruit trees. The primary suite offers a mirrored closet door and dual sinks, complemented by thoughtful details throughout: Hunter Douglas blinds, dual-pane windows, motion-sensor lighting, and built-in shelving.
Situated close to Memorial Park, De Anza College, Cupertino Senior & Quinlin Community Center, top-rated schools, shopping, and major highways. This home delivers refined living with unmatched accessibility and comfort.
PROPERTY INFORMATION
MLS: ML82021815
Type: Single Family Residence, Year Built: 1978
Home size: 2,396 Square feet
Lot size: 7,490 Square feet
Bedrooms: 4
Bathrooms: 2/1
Garage: Attached Garage, On Street, Garage: 2 Car(s)
Schools: Homestead High School, Garden Gate Elementary School
PROPERTY FEATURES
Interior Features
- Bathrooms: Double Sinks, Granite, Showers over Tubs - 2+, Tile, Updated Bath(s), Half on Ground Floor
- Kitchen: Countertop - Stone, Hookups - Gas, Hookups - Ice Maker
- Appliances: Dishwasher, Garbage Disposal, Hood Over Range, Ice Maker, Microwave, Oven Range, Oven Range - Gas, Refrigerator, Washer/Dryer
- Dining Room: Formal Dining Room
- Family Room: Separate Family Room
- Fireplace: Family Room, Living Room
- Laundry: Tub / Sink, Inside, In Utility Room
- Flooring: Carpet, Hardwood, Tile
- Cooling: Central Forced Air
- Heating: Central Forced Air
Exterior Features
- Roof: Tile
- Foundation: Concrete Perimeter, Crawl Space
CONTACT US
Legal Disclaimer
We have made every attempt to ensure that the information contained in this Site has been obtained from reliable sources. We do not warrant that statements of physical properties of any real property, the area or square footage of any property, the inclusion or exclusion from any school district, the correct currency conversion, or the amount of real property taxes or tax advice is accurate. The website user should independently investigate such information from other sources. Unless otherwise expressly stated by us, we do not own or manage any real property on the Site. We are not responsible for the condition of any real property posted on our Website/pages.














