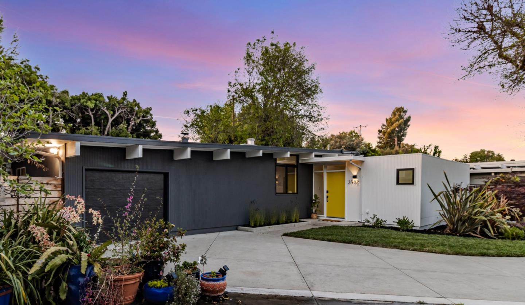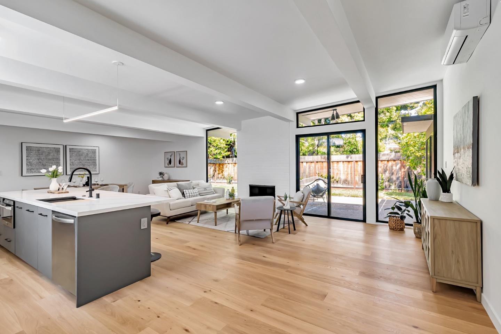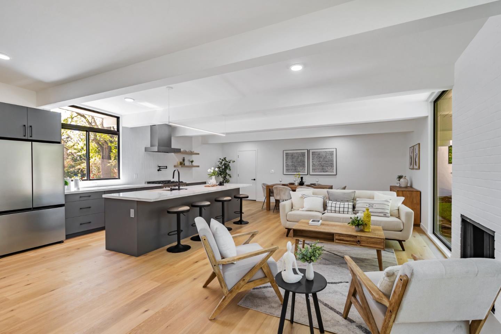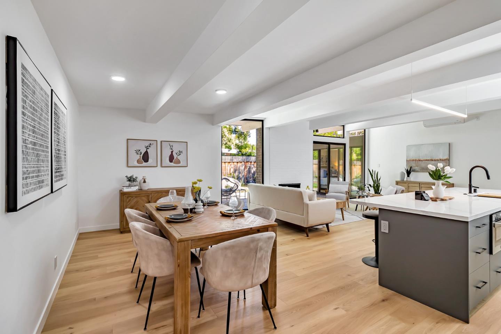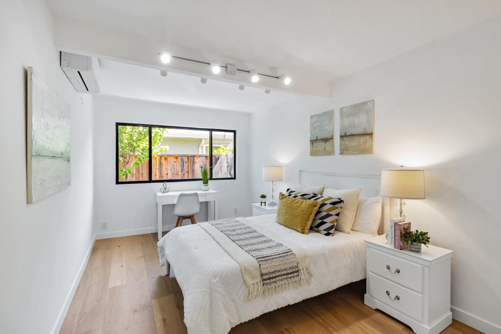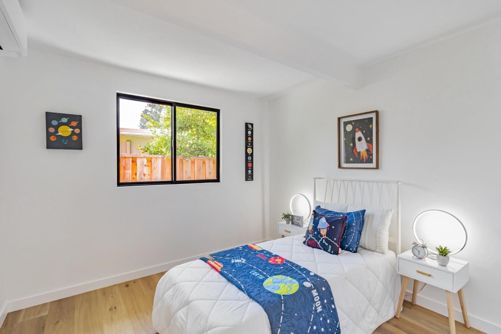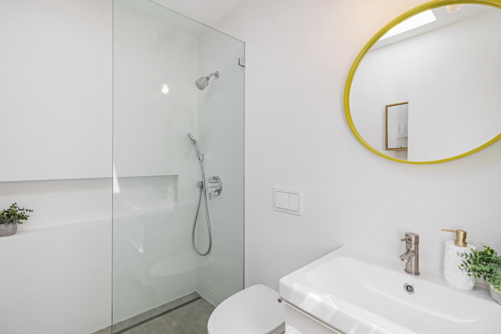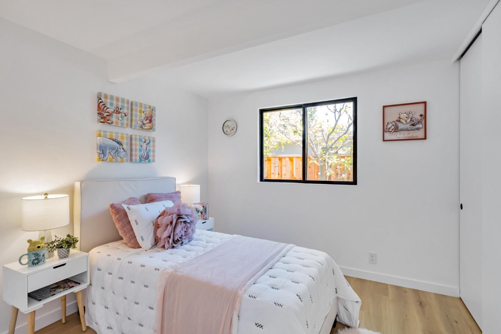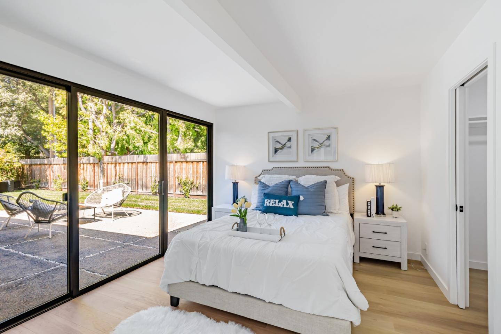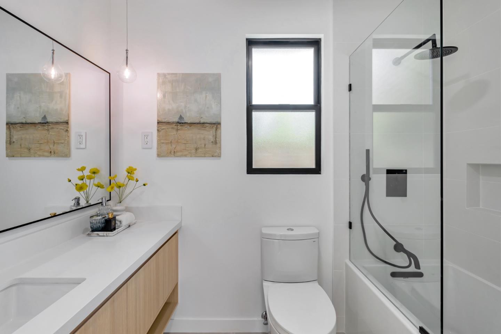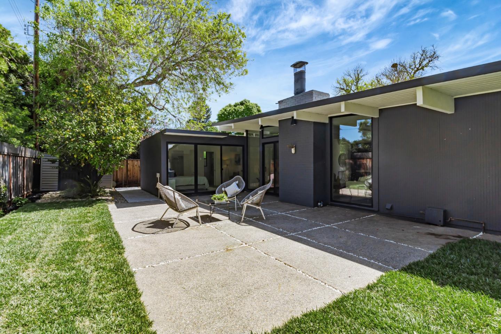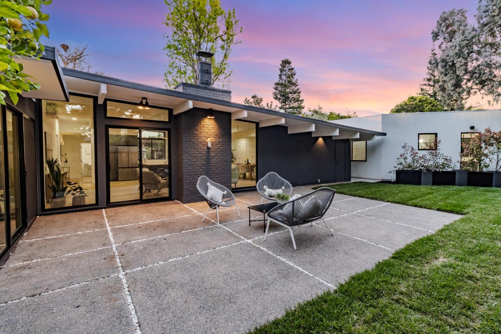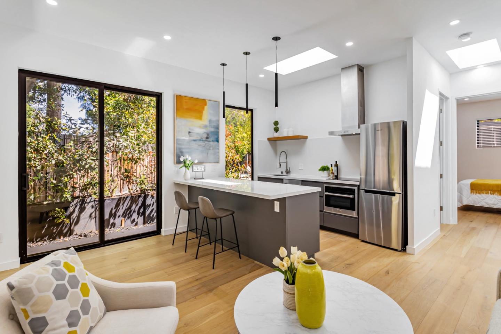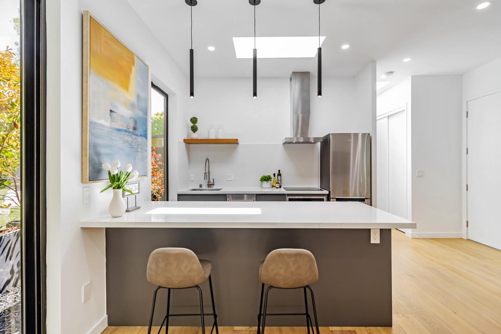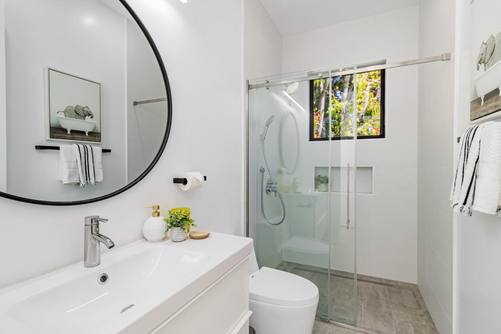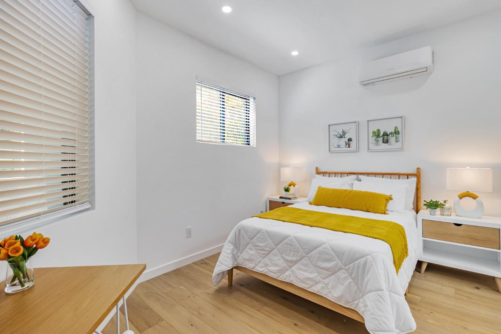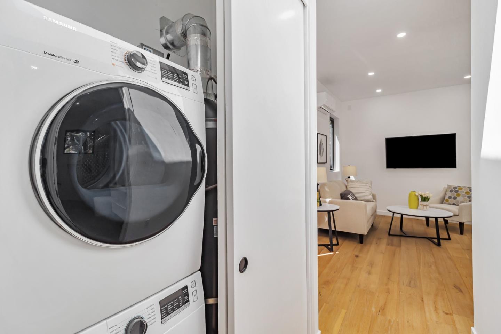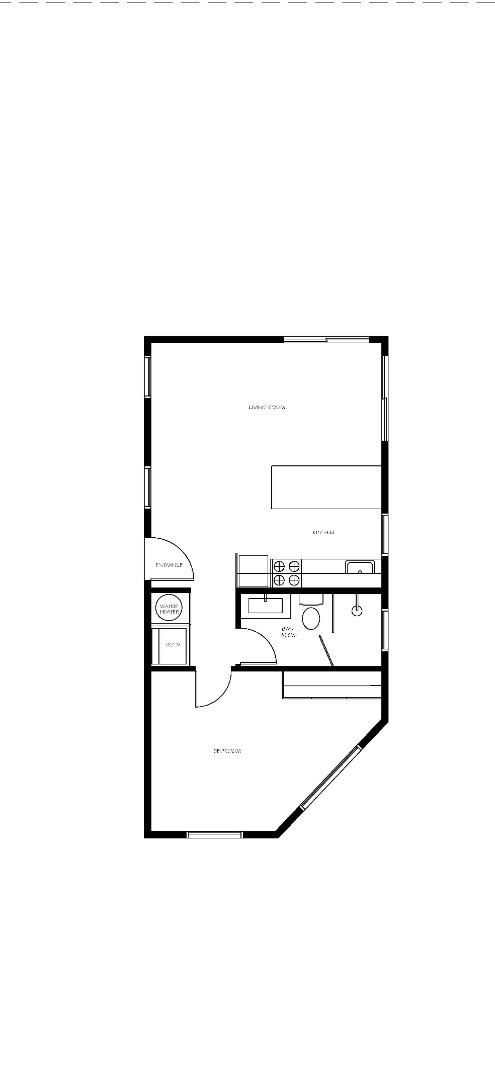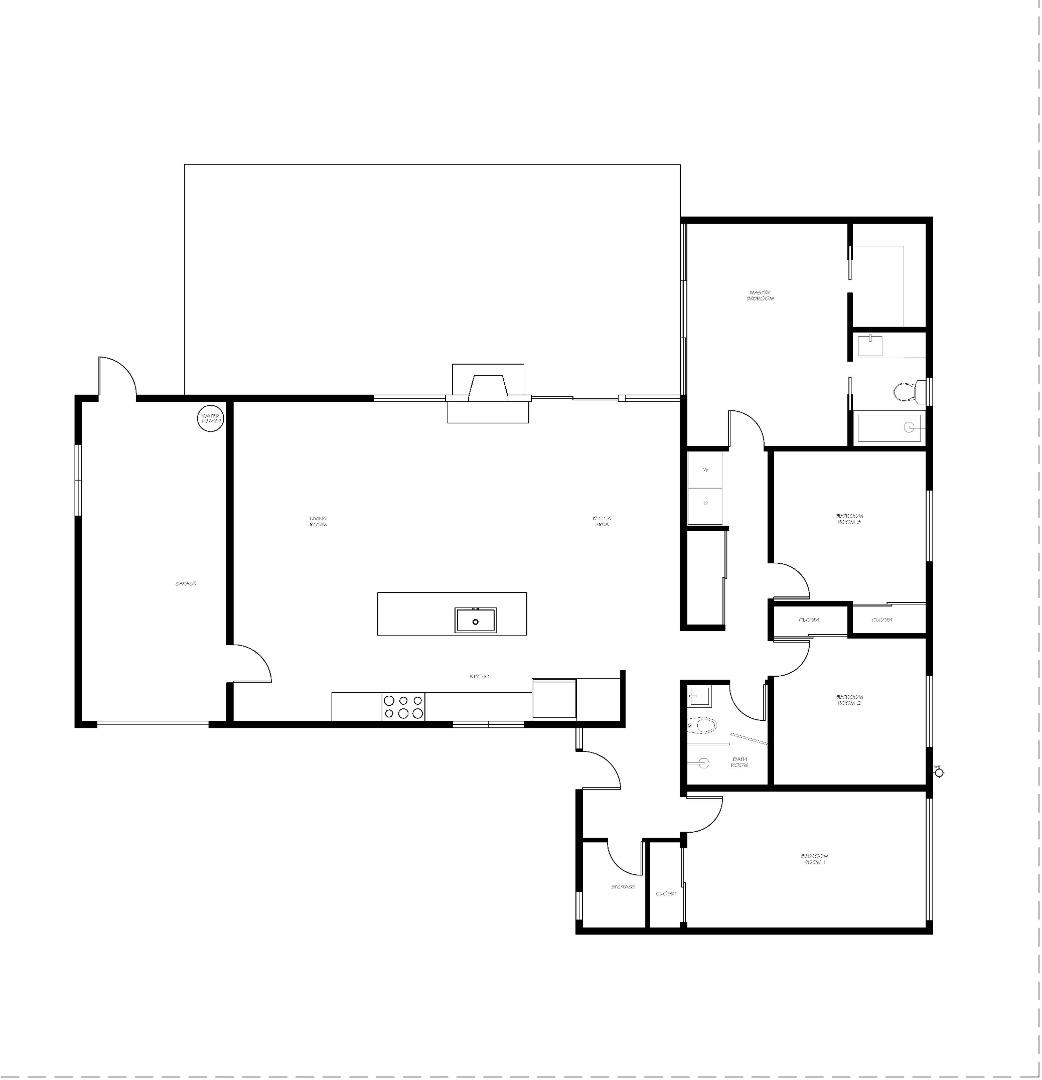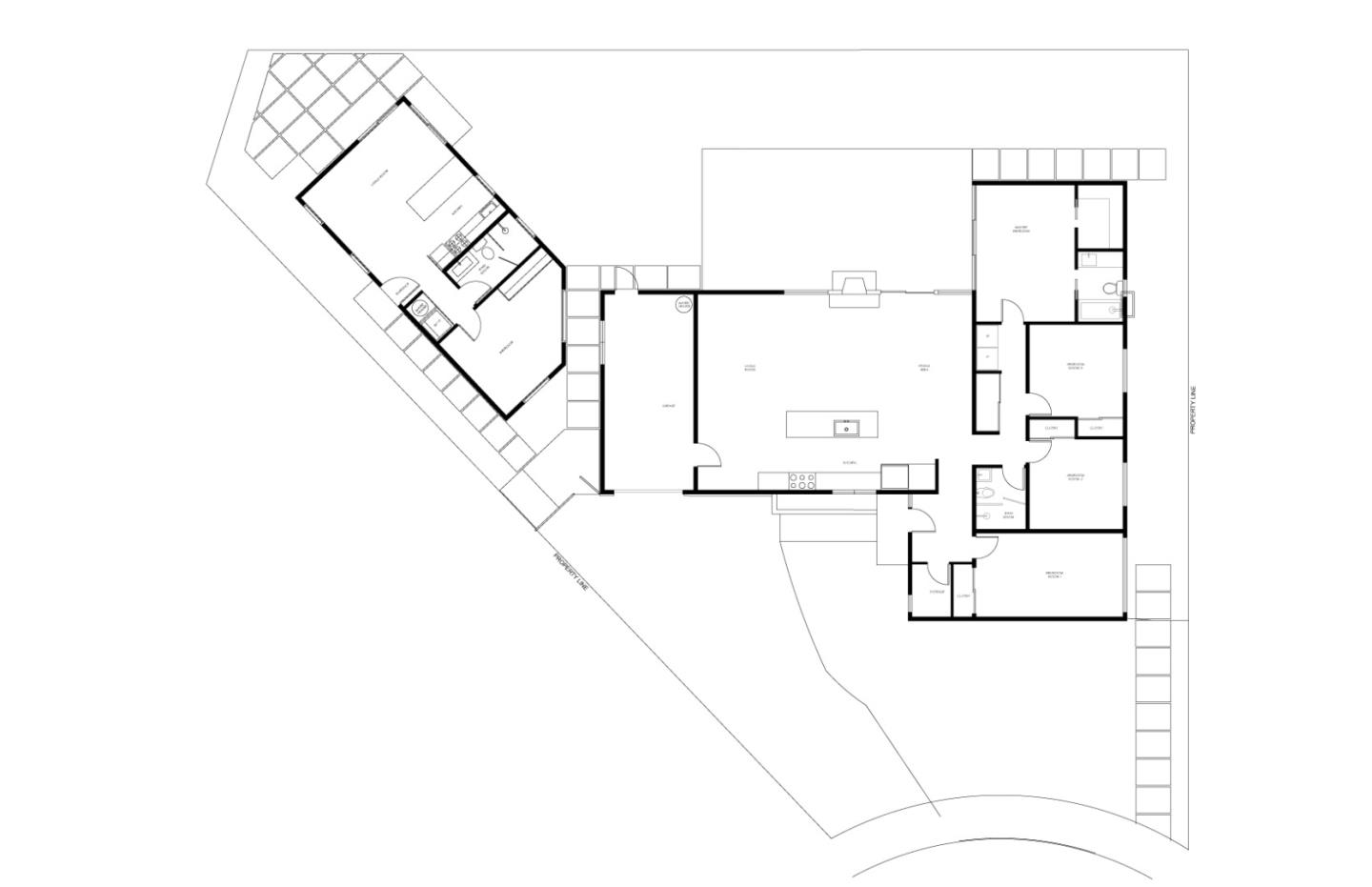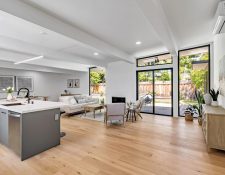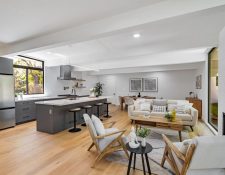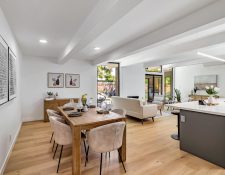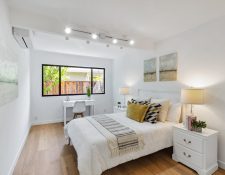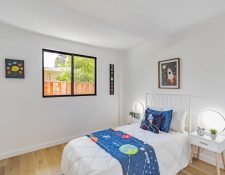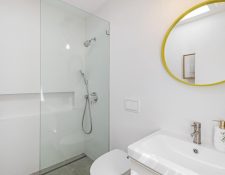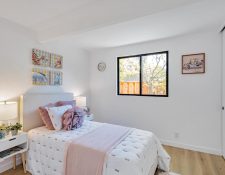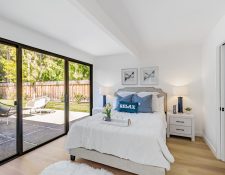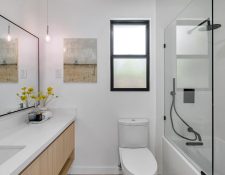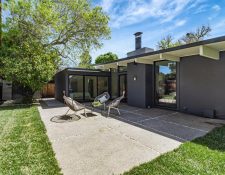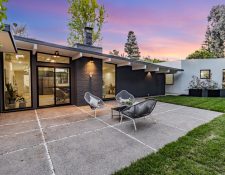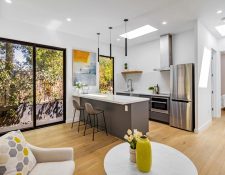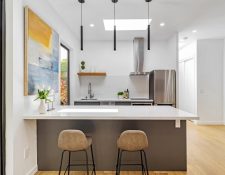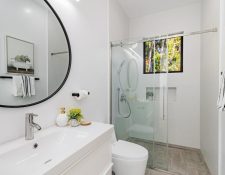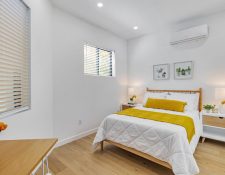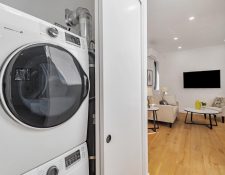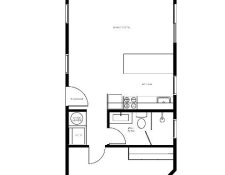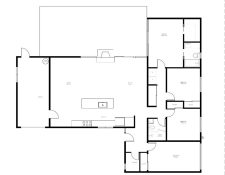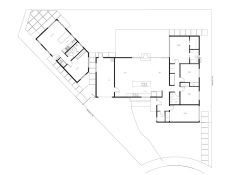Nestled on a quiet cul-de-sac, this extensively renovated modern Eichler, 4-bed/2-bath (1,676 sq ft), is offered along with a recently built 1-bed/1-bath ADU (565 sq ft).
Step inside to find an open floor plan with high ceilings and abundant natural light, creating a spacious and inviting atmosphere. The chef’s kitchen features a massive over 10-foot island, new appliances, a range pot filler, and a beautiful quartz countertop. The home includes 3 bedrooms and a primary suite that offers floor-to-ceiling windows, a walk-in closet, and a luxurious bathroom with a soaking tub. The home has been upgraded with a new 200-amp electric panel, a new roof, new dual-pane windows and skylights, and new multiple split zone HVAC units. Enjoy the private and beautifully landscaped backyard, which can be accessed from both the living area and the primary suite, making it a perfect space for entertaining and relaxing. The ADU offers a bright and open layout with high ceilings and plenty of natural light. It comes with its own mailing address, private entrance, patio area, and an owned solar system, making it an excellent opportunity for extra rental income or for family use.
Ideally located near schools, parks, shops, and restaurants with easy access to freeways and Silicon Valley’s tech hubs.
PROPERTY INFORMATION
MLS: ML82003830
Type: Single Family Residence, Year Built: 1957
Home size: 2,241 Square feet
Lot size: 7,336 Square feet
Bedrooms: 5
Bathrooms: 3
Garage: Attached Garage, Garage: 1 Car(s)
Schools: Herbert Hoover Elementary School, Jane Lathrop Stanford Middle School
PROPERTY FEATURES
Interior Features
- Bedrooms: Walk-in Closet, Primary Bedroom on Ground Floor, More than One Bedroom on Ground Floor
- Bathrooms: Primary - Sunken Tub, Shower over Tub - 1, Stall Shower, Tile, Tub in Primary Bedroom, Updated Bath(s)
- Appliances: Cooktop - Gas, Dishwasher, Garbage Disposal, Hood Over Range, Microwave, Refrigerator
- Dining Room: Dining Area in Living Room, Eat in Kitchen
- Family Room: No Family Room
- Fireplace: Living Room, Wood Burning
- Laundry: Inside
- Flooring: Hardwood, Tile
- Cooling: Multi-Zone
- Heating: Heat Pump
Exterior Features
- Roof: Flat
- Foundation: Slab
- Style: Eichler
CONTACT US
Legal Disclaimer
We have made every attempt to ensure that the information contained in this Site has been obtained from reliable sources. We do not warrant that statements of physical properties of any real property, the area or square footage of any property, the inclusion or exclusion from any school district, the correct currency conversion, or the amount of real property taxes or tax advice is accurate. The website user should independently investigate such information from other sources. Unless otherwise expressly stated by us, we do not own or manage any real property on the Site. We are not responsible for the condition of any real property posted on our Website/pages.














