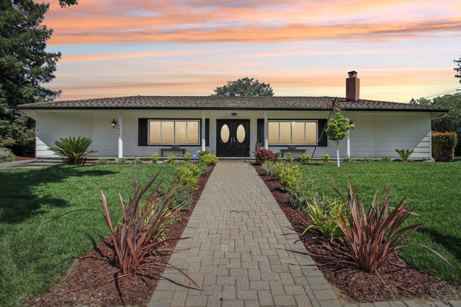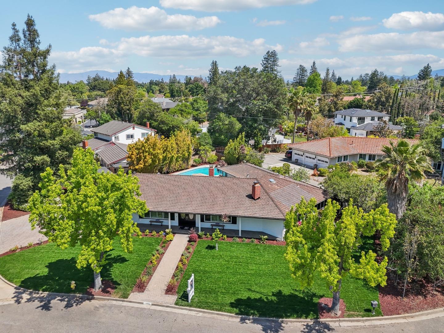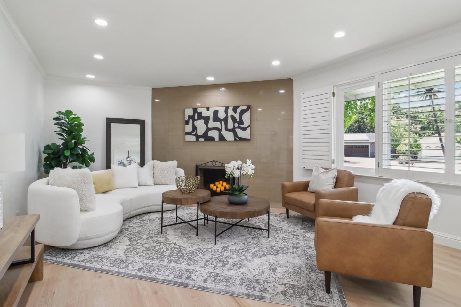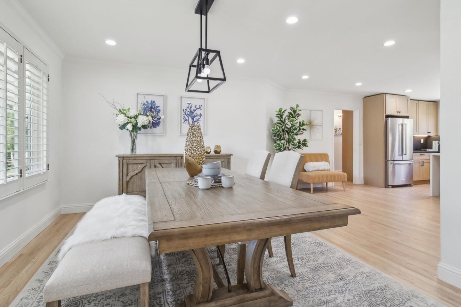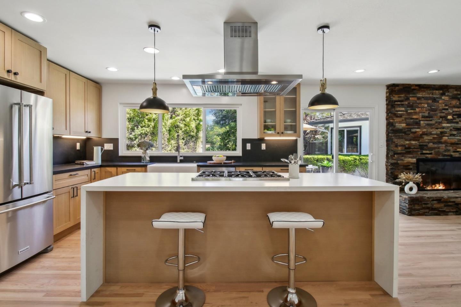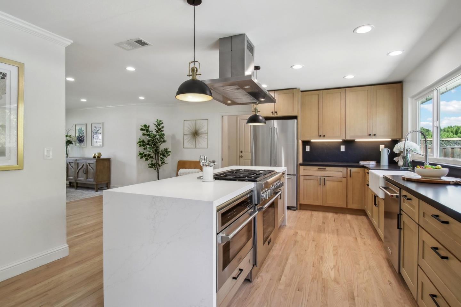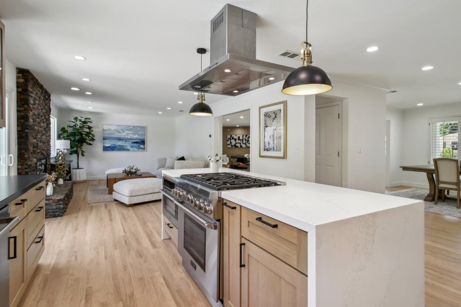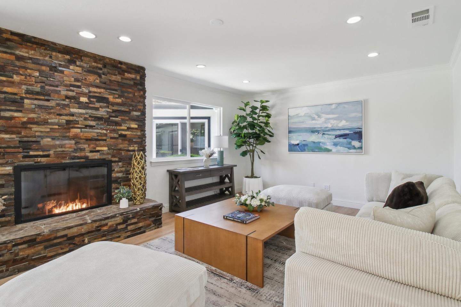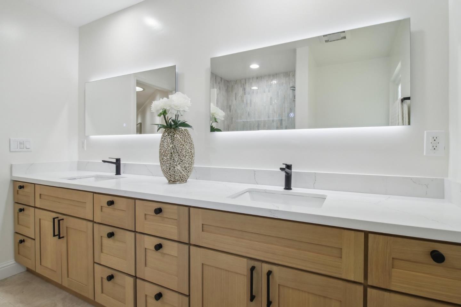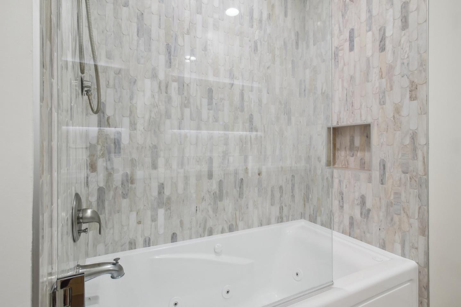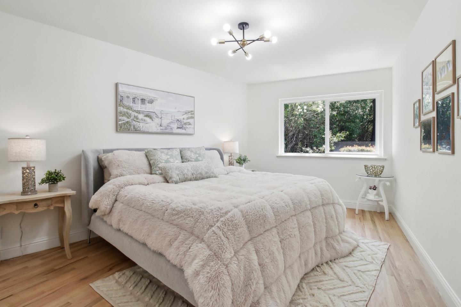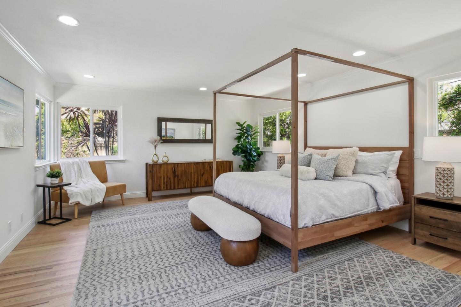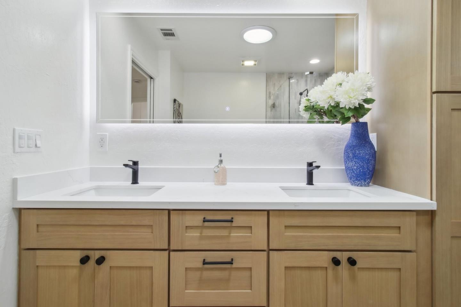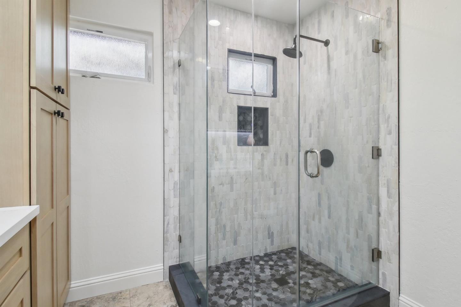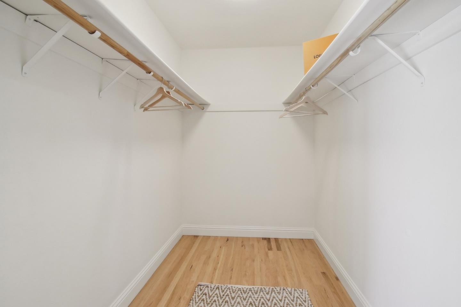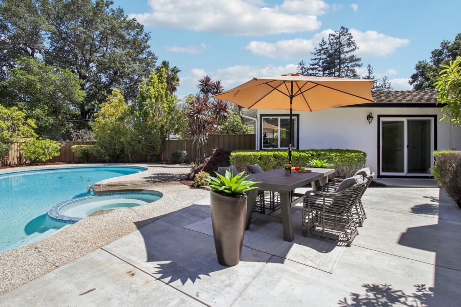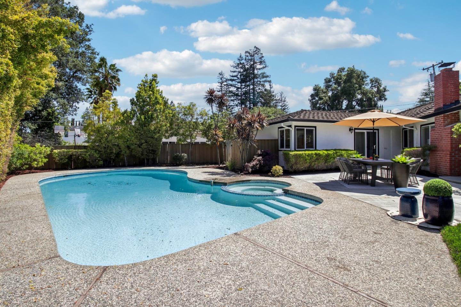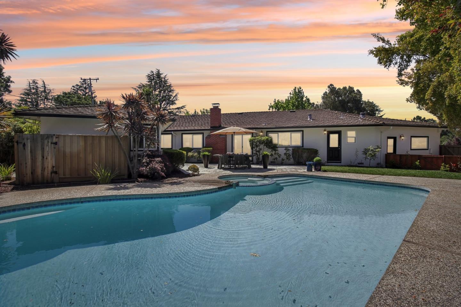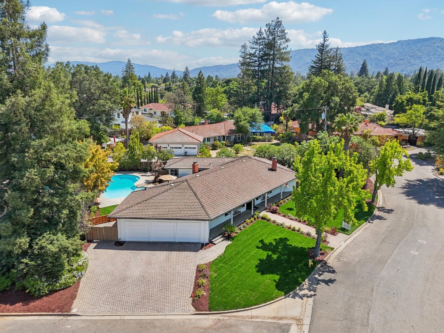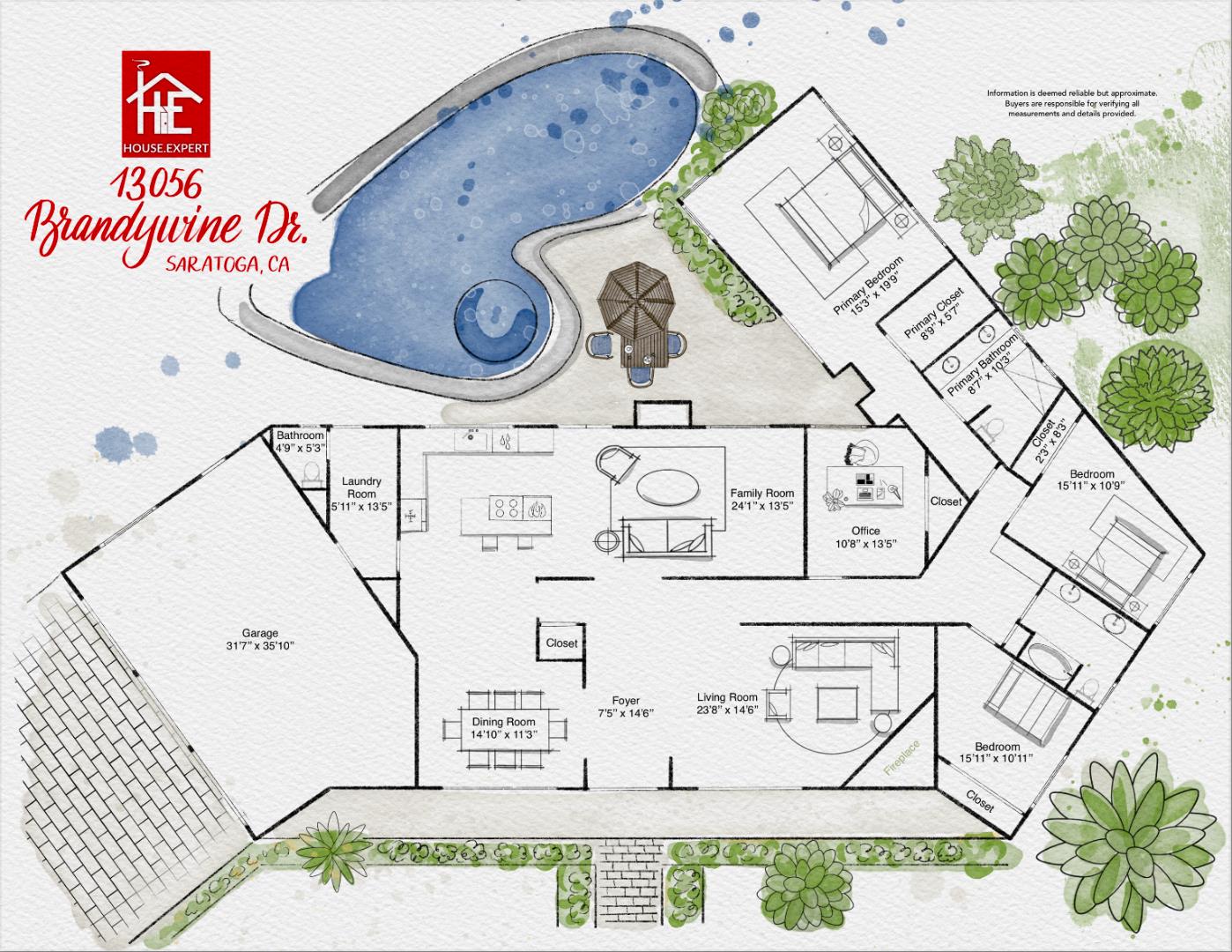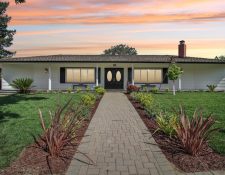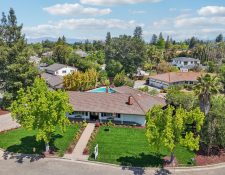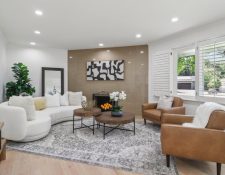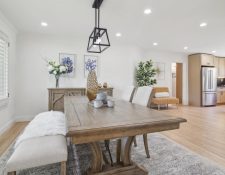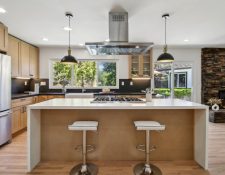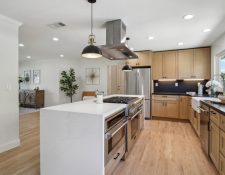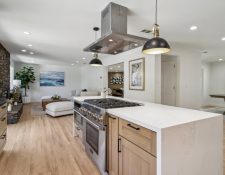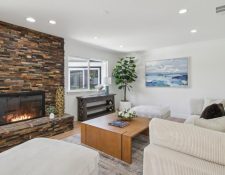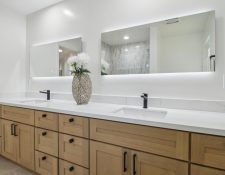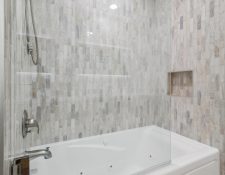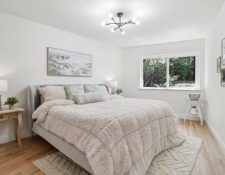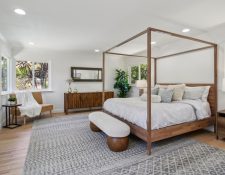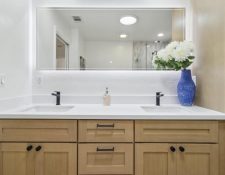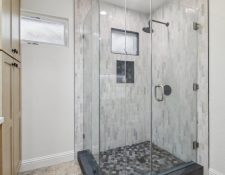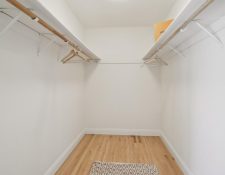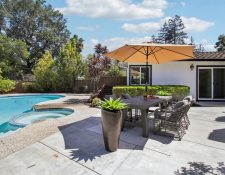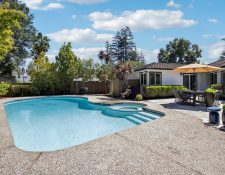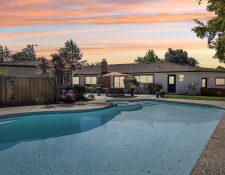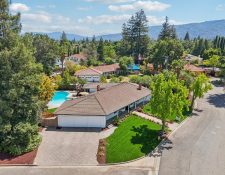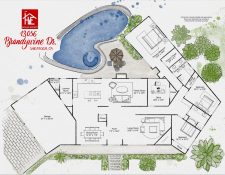Saratoga Modern Oasis: Fully Renovated & Move-In Ready!
Located in one of the most sought-after neighborhoods with award-winning Saratoga Schools on a quiet cul-de-sac with no through traffic, this rare single-level home offers over 2,800 sqft of bright, open living on a beautifully landscaped 13,000+ sqft lot that’s walking distance to Safeway, CVS, Starbucks, and local dining and a short drive to Saratoga High School. Enjoy a brand new kitchen with waterfall large island, brand new appliances, cabinets and countertops, and bathroom vanities with double sinks, refinished floors, fresh interior and exterior paint, all-new lighting, and modern landscaping with new pool plaster. The spacious layout and an attached three-car garage flows seamlessly to a resort-style pool and space ideal for entertaining or relaxing at home.
With top-rated Saratoga schools, proximity to Saratoga Village, and scenic trails at Villa Montalvo nearby, this is a rare opportunity to own a fully upgraded home in a prime location!!!
PROPERTY INFORMATION
MLS: ML82005266
Type: Single Family Residence, Year Built: 1968
Home size: 2,800 Square feet
Lot size: 13068 Square feet
Bedrooms: 4
Bathrooms: 2/1
Garage: Attached Garage, Garage: 3 Car(s)
Schools: Blue Hills Elementary School, Saratoga High School
PROPERTY FEATURES
Interior Features
- Bedrooms: Walk-in Closet, Primary Bedroom on Ground Floor
- Bathrooms: Double Sinks, Skylight, Updated Bath(s)
- Kitchen: Pantry
- Appliances: Cooktop - Gas, Dishwasher, Microwave, Oven Range - Gas, Refrigerator
- Dining Room: Formal Dining Room
- Family Room: Separate Family Room
- Fireplace: Gas Burning, Wood Burning
- Laundry: Inside
- Flooring: Hardwood
- Cooling: Central Forced Air
- Heating: Central Forced Air - Gas
Exterior Features
- Roof: Wood
- Foundation: Crawl Space
- Style: Ranch
CONTACT US
Legal Disclaimer
We have made every attempt to ensure that the information contained in this Site has been obtained from reliable sources. We do not warrant that statements of physical properties of any real property, the area or square footage of any property, the inclusion or exclusion from any school district, the correct currency conversion, or the amount of real property taxes or tax advice is accurate. The website user should independently investigate such information from other sources. Unless otherwise expressly stated by us, we do not own or manage any real property on the Site. We are not responsible for the condition of any real property posted on our Website/pages.














