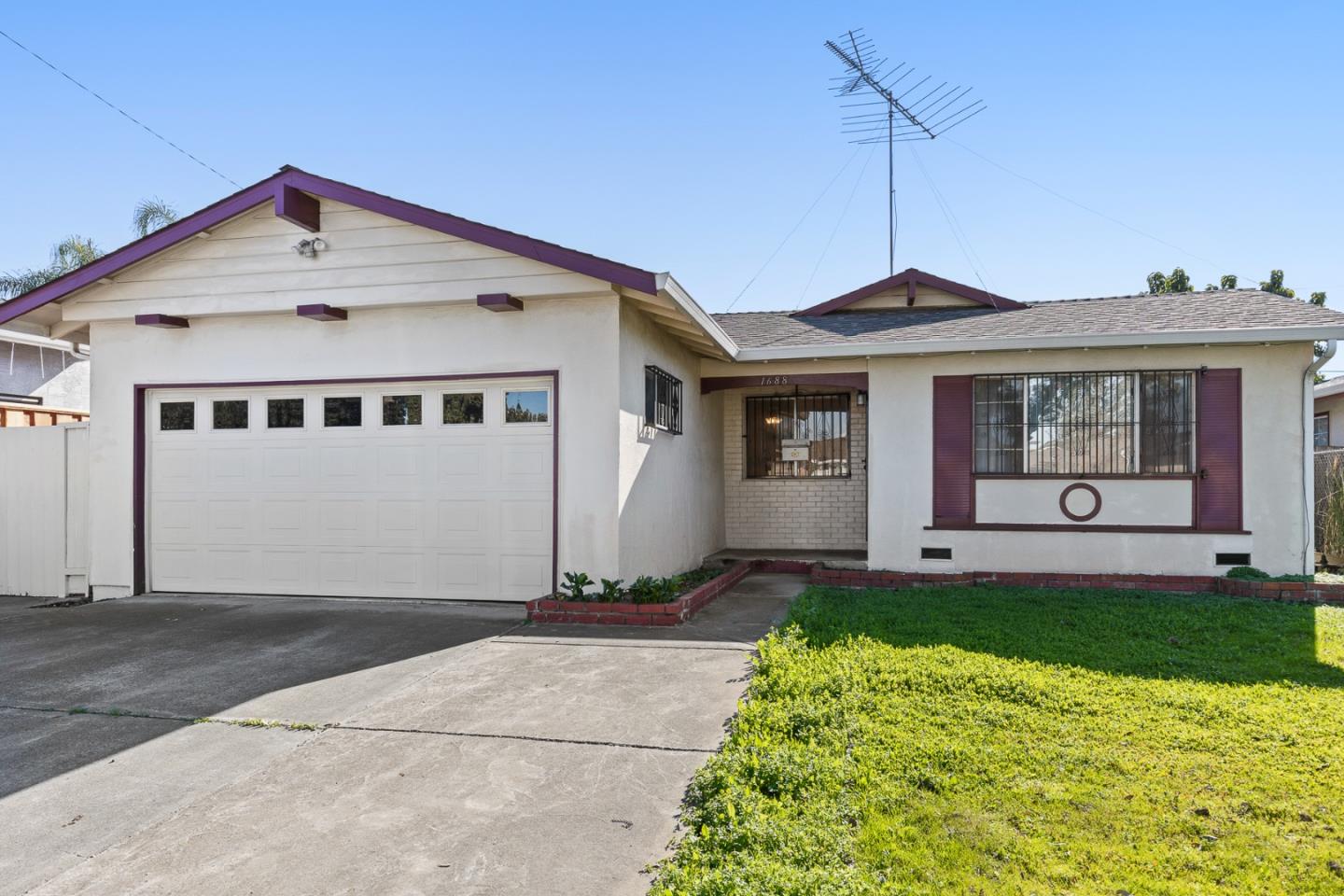Charming 3 bedroom, 2 bath home in the highly sought-after Whaley Evergreen neighborhood of San Jose.
Lovingly owned and well-maintained by a single family for nearly 30 years. Versatile floor plan with large eat-in kitchen, living room, and separate family room. Total living space of 1204 SqFt with an additional 400+ SqFt in the over-sized, attached 2-car garage on a lot of 5044 SqFt. Freshly painted interior, newly installed flooring, new furnace and thermostat, newly installed smoke detectors and carbon monoxide monitor plus a low-maintenance backyard with a beautiful mature Persimmon tree.
Convenient location close to Lion Plaza, Sprouts market, Eastridge Center, and the many shops and restaurants of Downtown San Jose. Easy access to major freeways for easy commutes to high-tech companies.
Ready and waiting for the next owner, a perfect place to call home.
PROPERTY INFORMATION
MLS: ML81991599
Type: Single Family Residence, Year Built: 1963
Home size: 1,204 Square feet
Lot size: 5,044 Square feet
Bedrooms: 3
Bathrooms: 2
Garage: Attached Garage, Gate/Door Opener, On Street, Parking Area, Garage: 2 Car(s)
Schools: George V. Leyva Intermediate School
PROPERTY FEATURES
Interior Features
- Bedrooms: Ground Floor Bedroom, Primary Suite/Retreat
- Bathrooms: Stall Shower, Tile, Full on Ground Floor
- Kitchen: 220 Volt Outlet, Countertop - Tile, Exhaust Fan
- Appliances: Dishwasher, Exhaust Fan, Oven Range - Electric, Refrigerator, Washer/Dryer
- Dining Room: Breakfast Nook, Dining Area in Living Room
- Family Room: Separate Family Room
- Laundry: In Garage
- Flooring: Laminate, Tile
- Cooling: None
- Heating: Central Forced Air - Gas
Exterior Features
- Roof: Composition, Shingle
- Foundation: Concrete Perimeter and Slab
- Style: Ranch
CONTACT US
Legal Disclaimer
We have made every attempt to ensure that the information contained in this Site has been obtained from reliable sources. We do not warrant that statements of physical properties of any real property, the area or square footage of any property, the inclusion or exclusion from any school district, the correct currency conversion, or the amount of real property taxes or tax advice is accurate. The website user should independently investigate such information from other sources. Unless otherwise expressly stated by us, we do not own or manage any real property on the Site. We are not responsible for the condition of any real property posted on our Website/pages.















