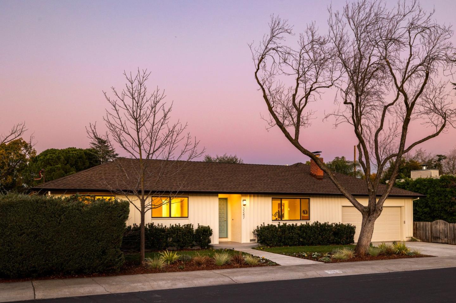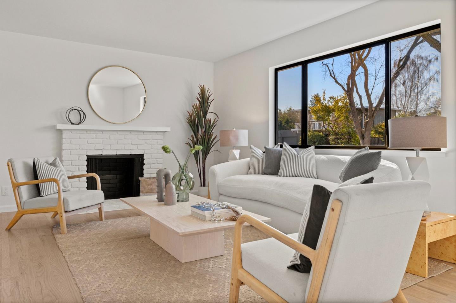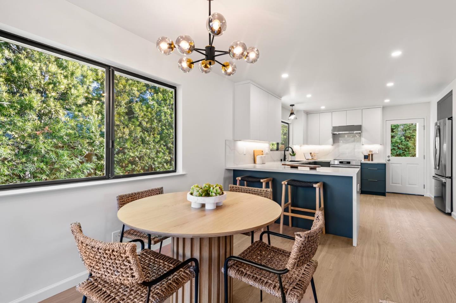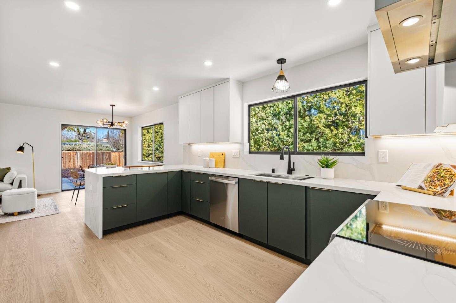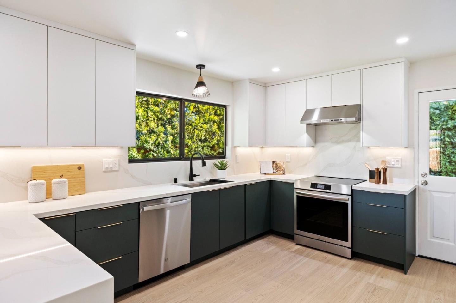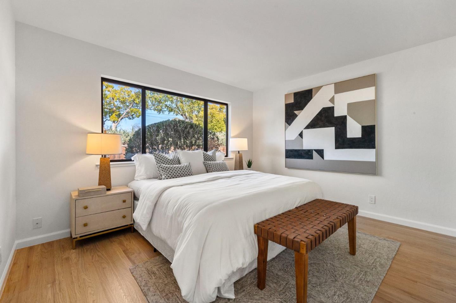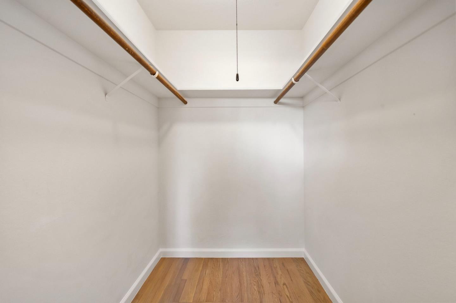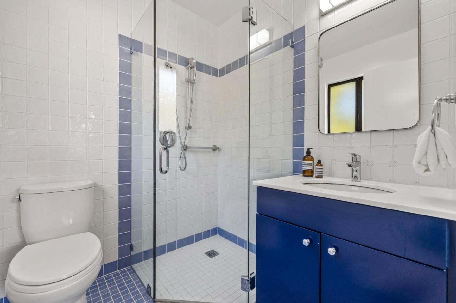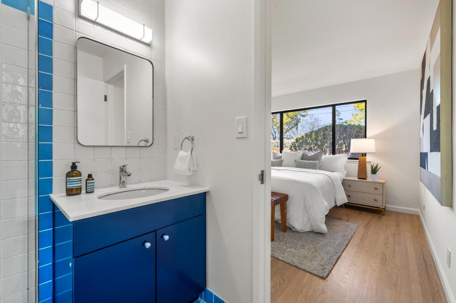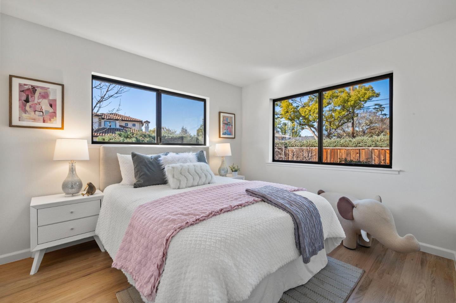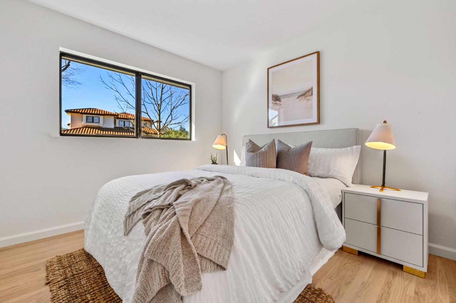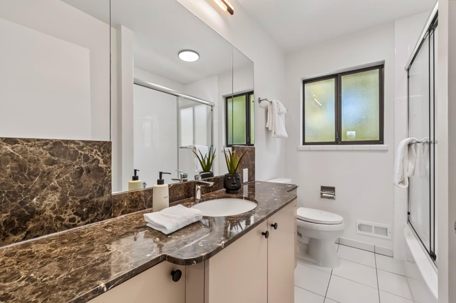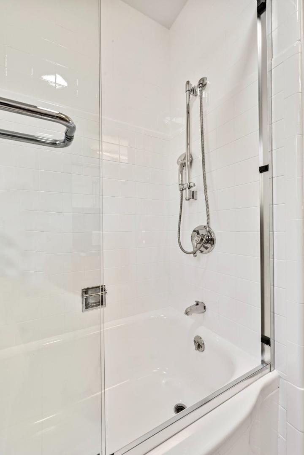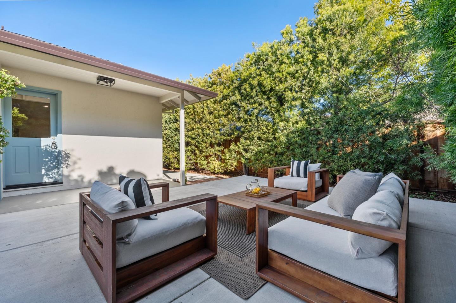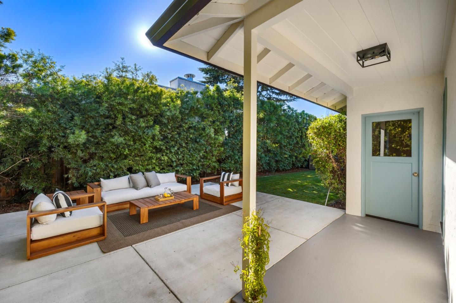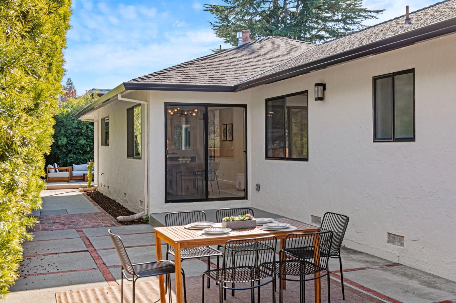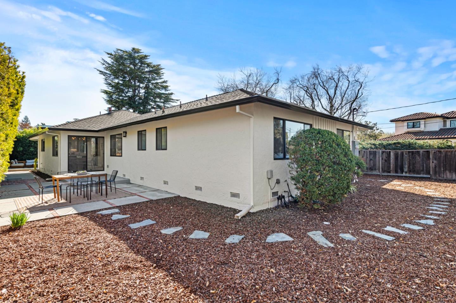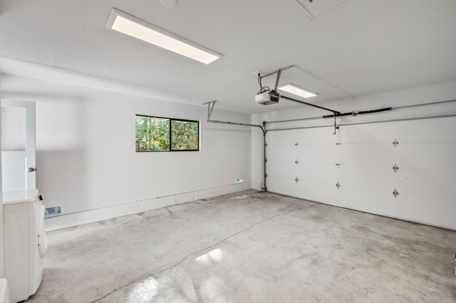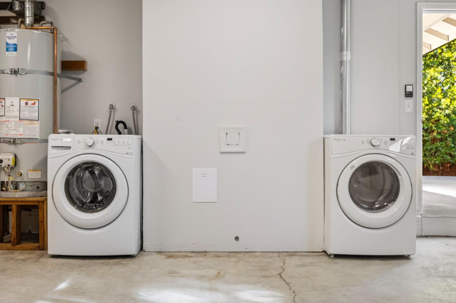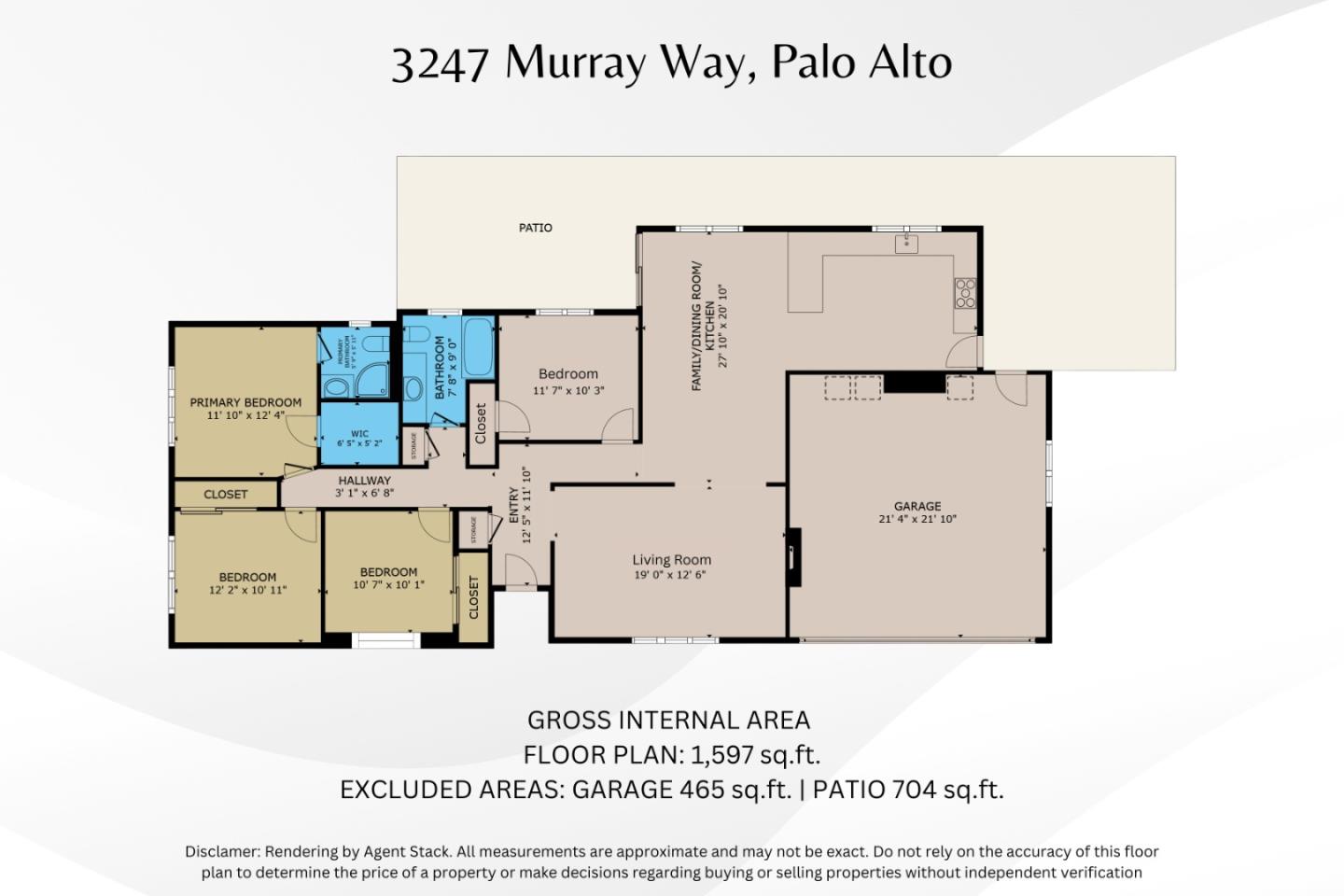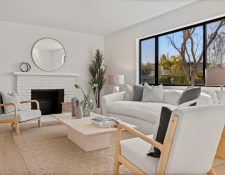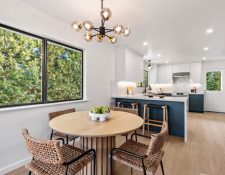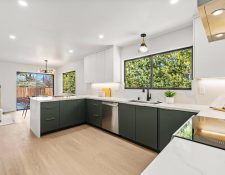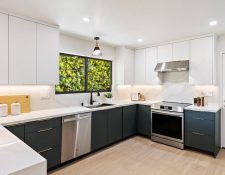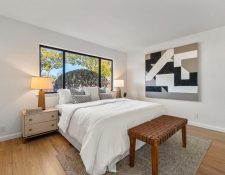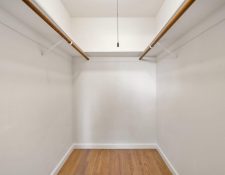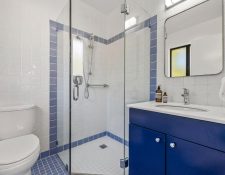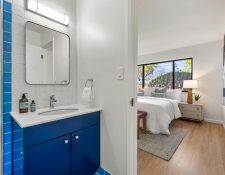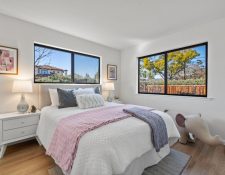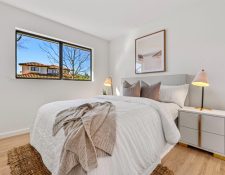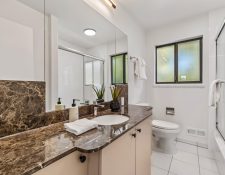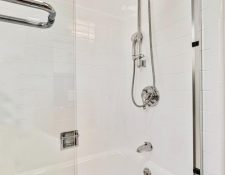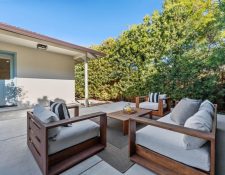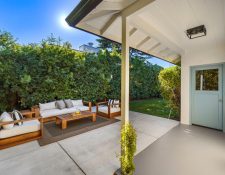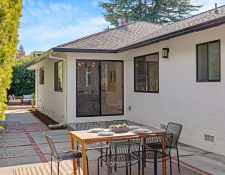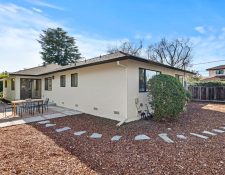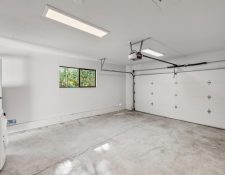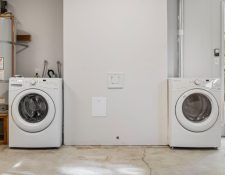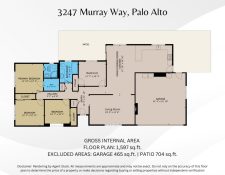Step into the essence of comfort, charm, and timeless appeal in this immaculate 4 bedroom 2 bath single-family home nestled in the heart of Palo Alto.
Immerse yourself in culinary delights in the remodeled down-to-the-studs chef’s kitchen with a waterfall breakfast bar, spacious counters, and contemporary finishes. The open-concept space provides ample room for relaxing and entertaining. The refinished hardwood floors in the bedrooms and living room flow seamlessly into new luxury vinyl planks in the informal spaces. The home features updated bathrooms, new lighting, freshly painted interior and exterior, dual-pane windows, a wood-burning fireplace, and a new electrical panel with a separate circuit available for EV charger installation. A gas line in the kitchen is available for a gas range if desired. Professionally landscaped with drought-tolerant plants and two large patios, the outdoors is your entertainment oasis. Large lot provides an opportunity to expand.
Walk or bike to Palo Verde Elementary School (buyer to verify eligibility), YMCA, and Seale Park.
This charming gem is in excellent condition, ready to move into and enjoy the Palo Alto lifestyle.
PROPERTY INFORMATION
MLS: ML81991764
Type: Single Family Residence, Year Built: 1962
Home size: 1,509 Square feet
Lot size: 6,829 Square feet
Bedrooms: 4
Bathrooms: 2
Garage: Attached Garage, On Street, Parking Area, Garage: 2 Car(s)
Schools: Palo Verde Elementary School, Jane Lathrop Stanford Middle School
PROPERTY FEATURES
Interior Features
- Bedrooms: Walk-in Closet
- Bathrooms: Marble, Shower over Tub - 1
- Kitchen: Hookups - Gas, Pantry
- Appliances: Dishwasher, Garbage Disposal, Hood Over Range, Ice Maker, Oven Range - Electric, Refrigerator, Dryer, Washer
- Dining Room: Dining Area in Family Room
- Family Room: Kitchen/Family Room Combo
- Fireplace: Wood Burning
- Laundry: In Garage
- Flooring: Hardwood, Vinyl/Linoleum
- Cooling: Whole House Fan
- Heating: Central Forced Air
Exterior Features
- Roof: Composition
- Foundation: Pillar/Post/Pier, Crawl Space
CONTACT US
Legal Disclaimer
We have made every attempt to ensure that the information contained in this Site has been obtained from reliable sources. We do not warrant that statements of physical properties of any real property, the area or square footage of any property, the inclusion or exclusion from any school district, the correct currency conversion, or the amount of real property taxes or tax advice is accurate. The website user should independently investigate such information from other sources. Unless otherwise expressly stated by us, we do not own or manage any real property on the Site. We are not responsible for the condition of any real property posted on our Website/pages.














