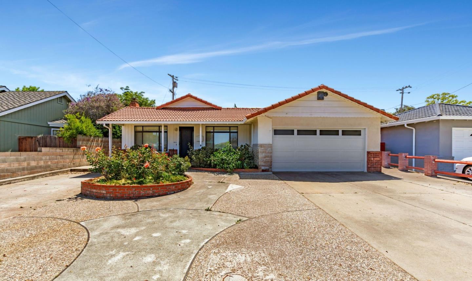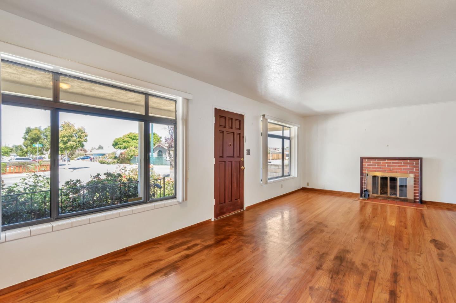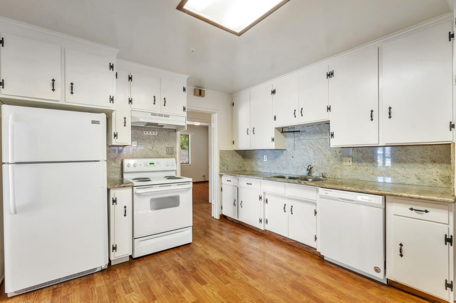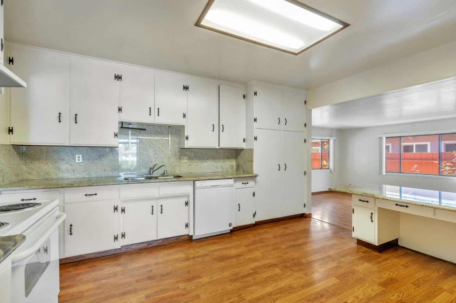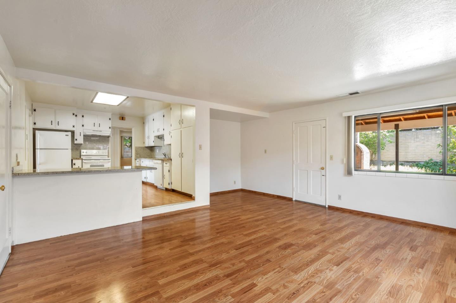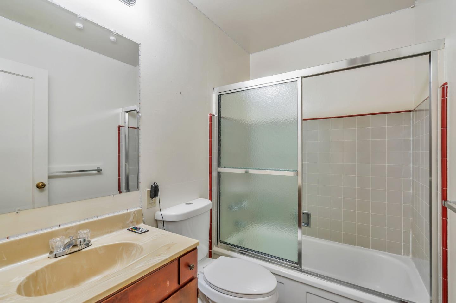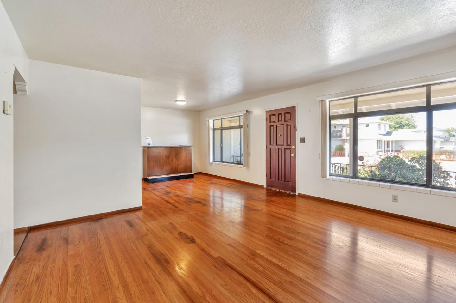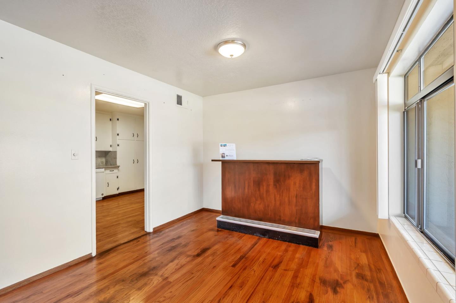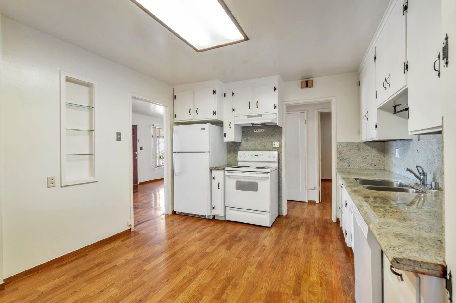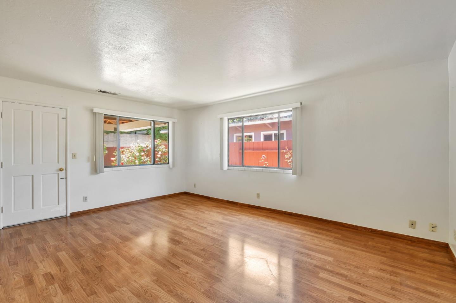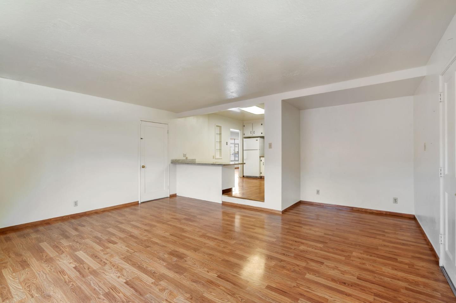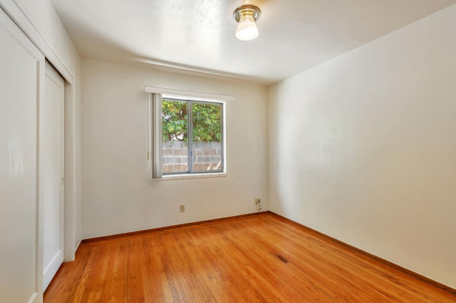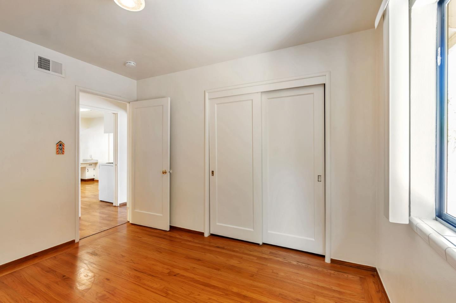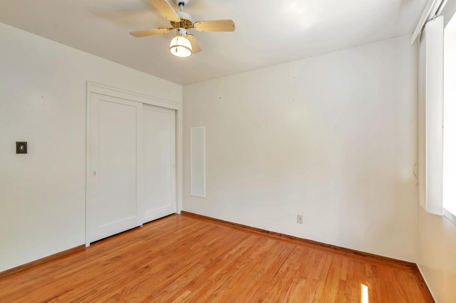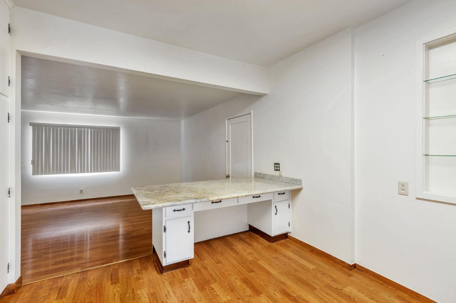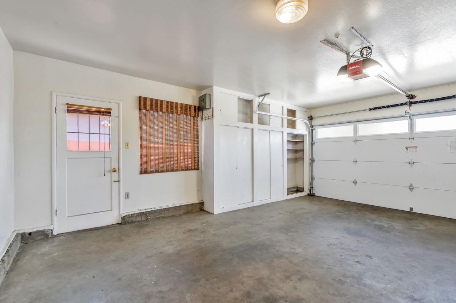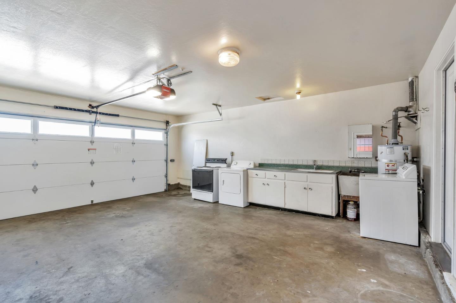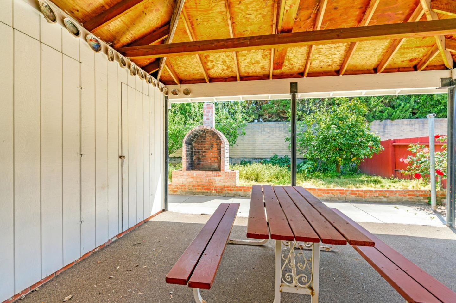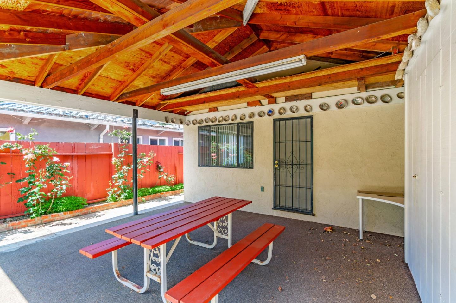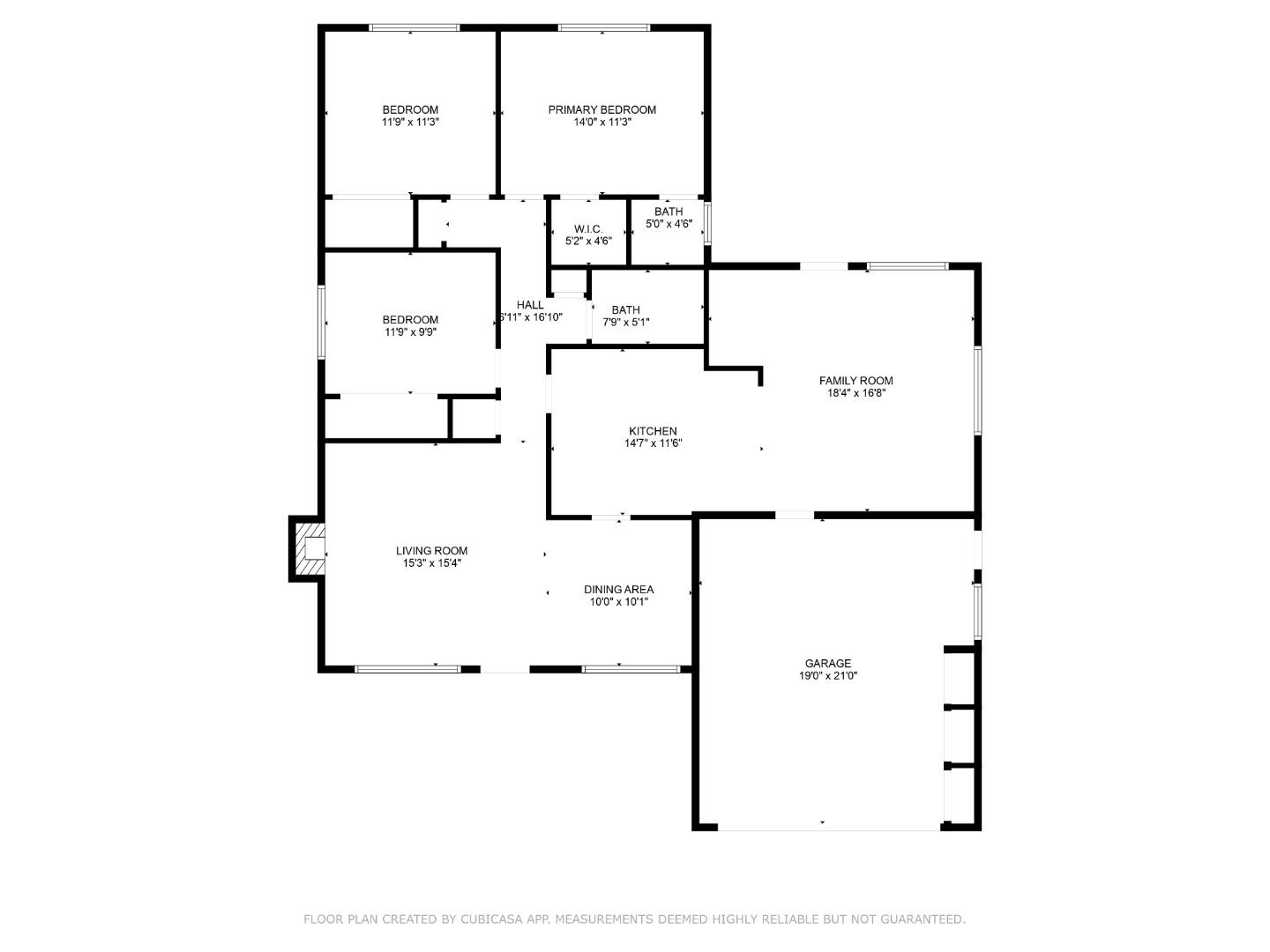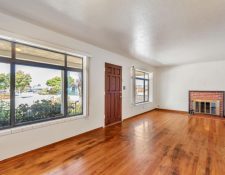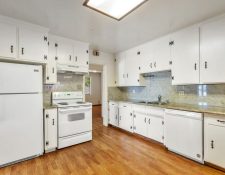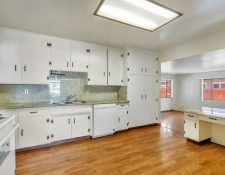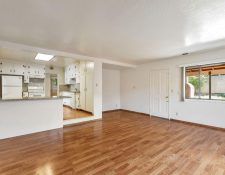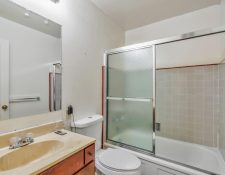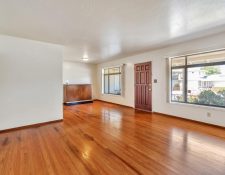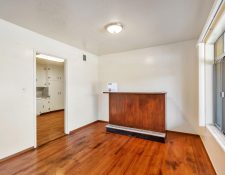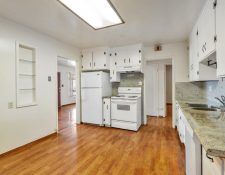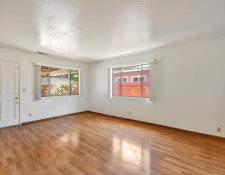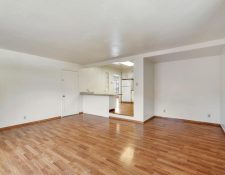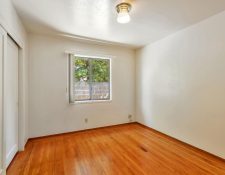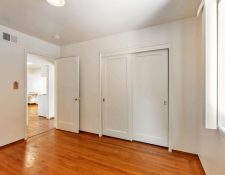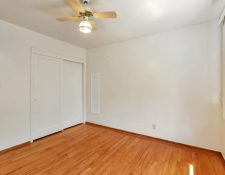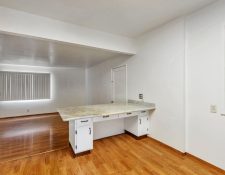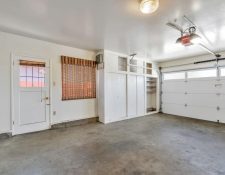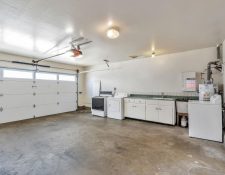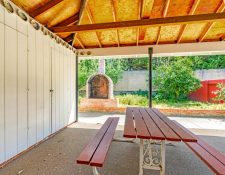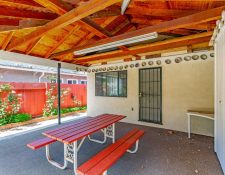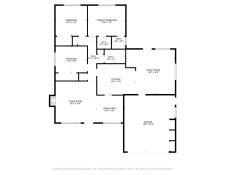Welcome to this charming 1954 California classic in the heart of Sunnyvale’s Washington Park neighborhood!
This 3-bedroom, 1.5-bath home has been lovingly cared for and holds endless potential for its next chapter. With some thoughtful updates made during its time as a rental, it now awaits a visionary buyer ready to bring their dream home to life. The 1,144 sqft home has an unpermitted bonus 304 sqft family room just off the kitchen, adding valuable living space, perfect for gatherings or creative use. You’ll also appreciate the small basement, which is ideal for extra storage or a hobby space. The original character blends seamlessly with opportunity: think modern finishes, expanded living areas, and a backyard oasis tailored to your style.
Whether you’re a first-time buyer or seeking a personalized forever home, this property offers a rare chance to invest in one of Silicon Valley’s most desirable communities.
Don’t miss your opportunity to reimagine this Sunnyvale gem!
PROPERTY INFORMATION
MLS: ML82001702
Type: Single Family Residence, Year Built: 1954
Home size: 1,144 Square feet
Lot size: 5,814 Square feet
Bedrooms: 3
Bathrooms: 1/1
Garage: Attached Garage, Off-Street Parking, Garage: 2 Car(s)
Schools: Cumberland Elementary School
PROPERTY FEATURES
Interior Features
- Bathrooms: Shower over Tub - 1
- Kitchen: Countertop - Granite
- Appliances: Dishwasher, Garbage Disposal, Oven Range - Electric
- Dining Room: Dining Area
- Family Room: Kitchen/Family Room Combo
- Fireplace: Living Room
- Laundry: In Garage
- Cooling: None
- Heating: Central Forced Air - Gas
Exterior Features
- Roof: Tile
- Foundation: Concrete Perimeter, Crawl Space
- Style: Ranch
CONTACT US
Legal Disclaimer
We have made every attempt to ensure that the information contained in this Site has been obtained from reliable sources. We do not warrant that statements of physical properties of any real property, the area or square footage of any property, the inclusion or exclusion from any school district, the correct currency conversion, or the amount of real property taxes or tax advice is accurate. The website user should independently investigate such information from other sources. Unless otherwise expressly stated by us, we do not own or manage any real property on the Site. We are not responsible for the condition of any real property posted on our Website/pages.














