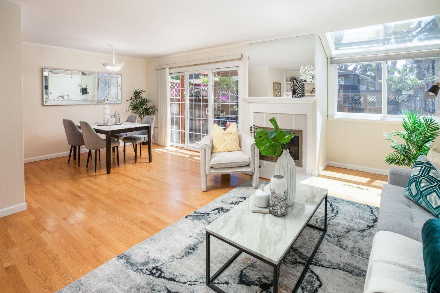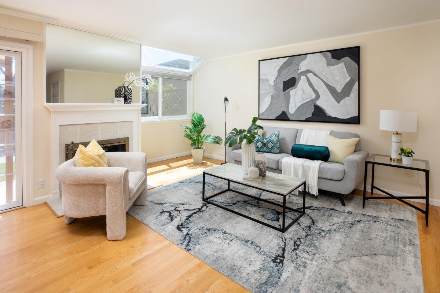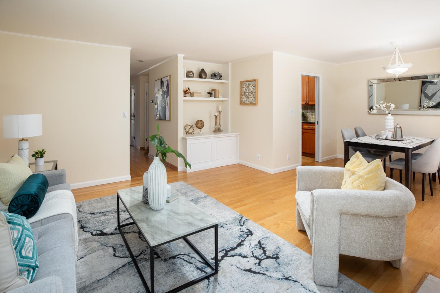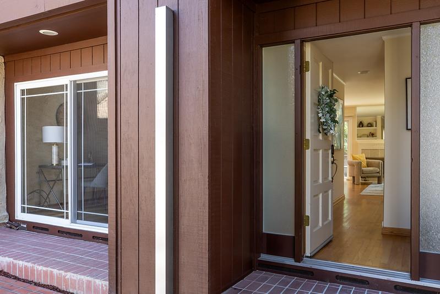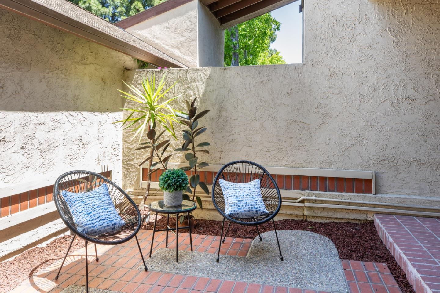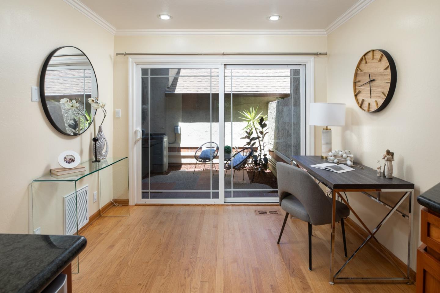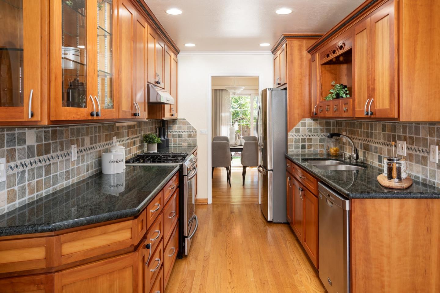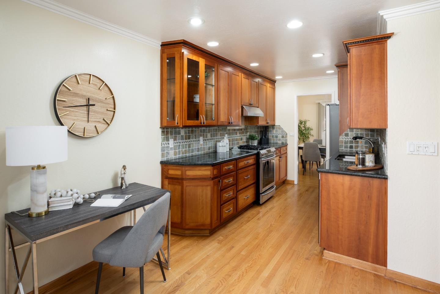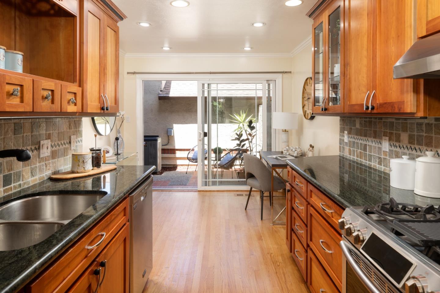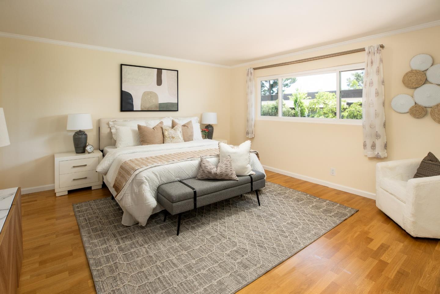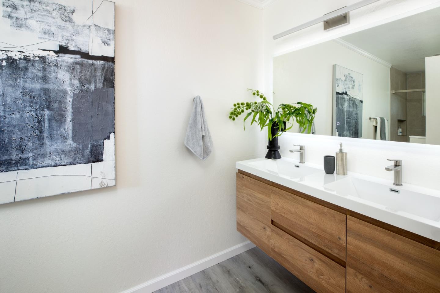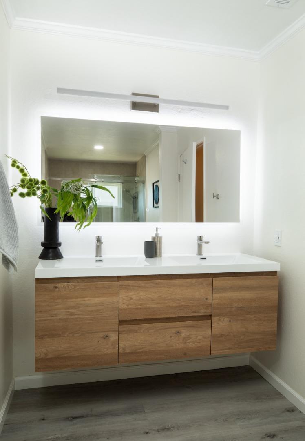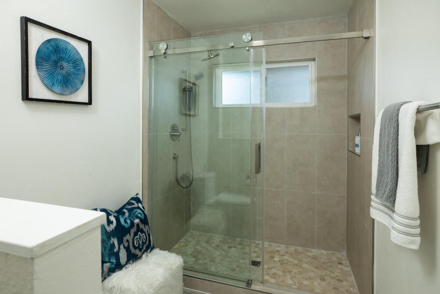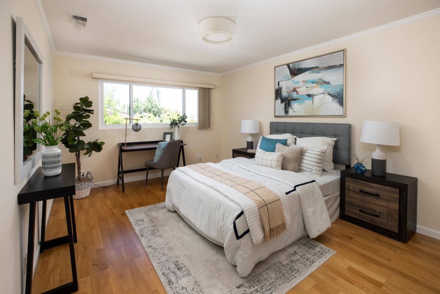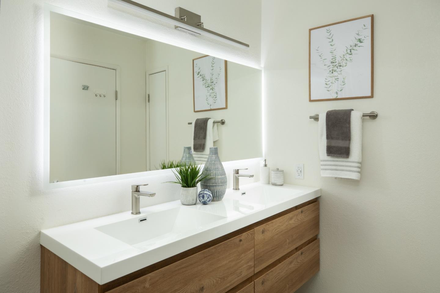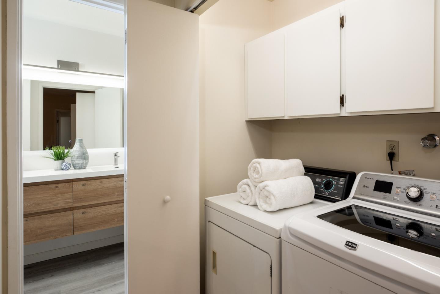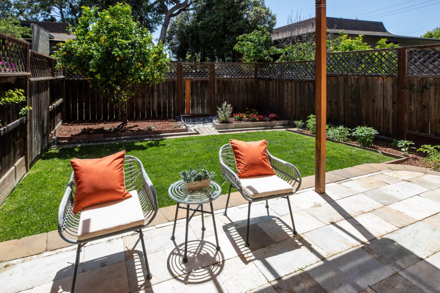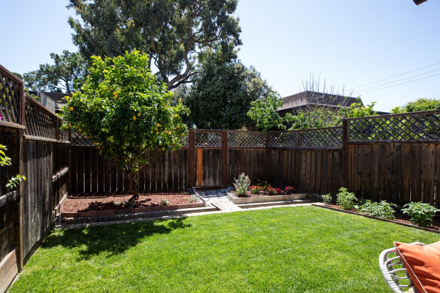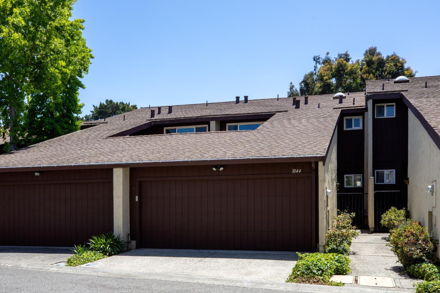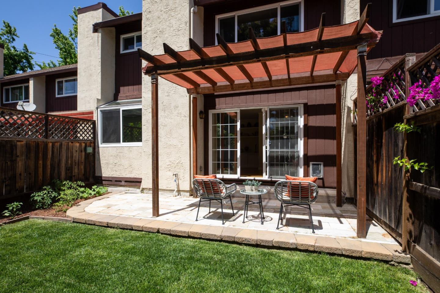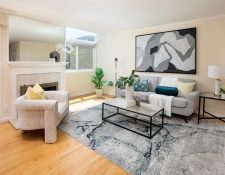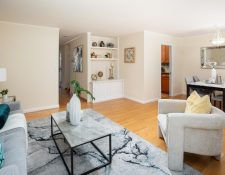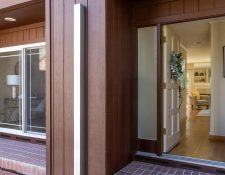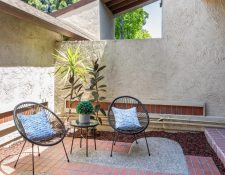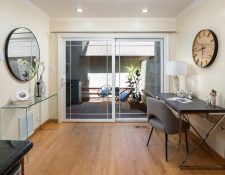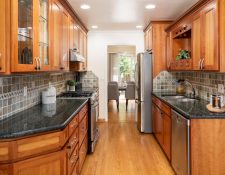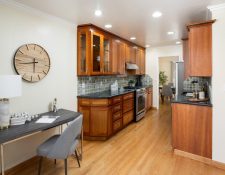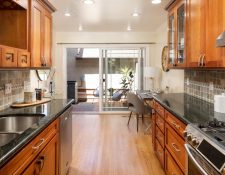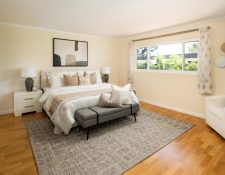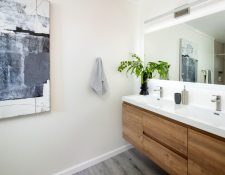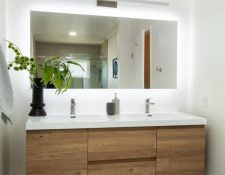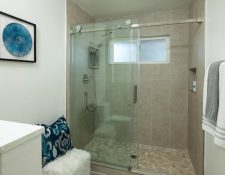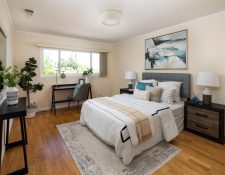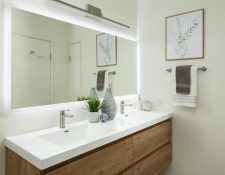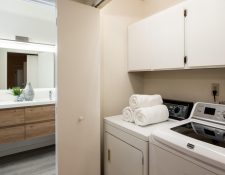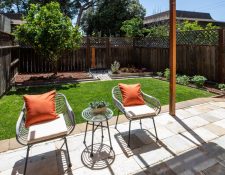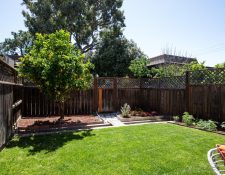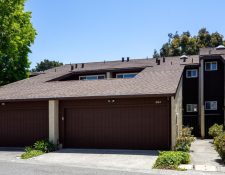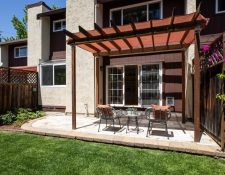Beautiful and bright, this spacious townhouse is newly remodeled with 2 Bedrooms and 2.5 Baths…
1572 square feet of living space in an open and functional floor-plan perfectly designed for easy and convenient everyday living. Fresh, clean & delightfully updated with oak floors throughout. Expansive dining and living room, elegant hearth and fireplace, ground floor half-bath and home office space. Chefs kitchen has granite counters, custom wood cabinetry, stainless steel appliances and a large walk-in pantry. The private second floor includes the master bedroom with newly renovated ensuite bath, a second bedroom, and a separate newly renovated full bath, plus a laundry area. Two wide glass doors invite you outside into a separate and private, professionally landscaped back yard with deck, perfect for entertaining family and friends. Large two-car garage, private entry area patio, this versatile townhouse is Ideally located just minutes from Greer Park and a few blocks from Midtown Shopping with easy access to Hwy 101. Acclaimed Palo Alto schools: Palo Verde Elementary, JLS Middle, and Palo Alto High (buyer to verify eligibility).
A great location convenient to everything that Silicon Valley has to offer.
PROPERTY INFORMATION
MLS: ML81982654
Type: Townhouse, Yr Built: 1981
Home size: 1,572 Square feet
Bedrooms: 2
Bathrooms: 2/1
Garage: Detached, Gate/Door Opener, Guest / Visitor Parking, Garage: 2 Car(s)
Schools: Ohlone Elementary School, Frank S. Greene Jr. Middle
PROPERTY FEATURES
Interior Features
- Bedrooms: Primary Suite/Retreat
- Bathrooms: Shower over Tub - 1, Stall Shower
- Kitchen: Pantry
- Appliances: Dishwasher, Garbage Disposal, Oven Range - Gas, Refrigerator, Dryer, Washer
- Dining Room: Breakfast Nook, Dining Area in Living Room, Eat in Kitchen
- Family Room: No Family Room
- Fireplace: Living Room
- Laundry: Upper Floor
- Flooring: Hardwood, Wood
- Cooling: Central Forced Air
- Heating: Forced Air - Gas
Exterior Features
- Roof: Composition, Shingle
- Foundation: Concrete Perimeter and Slab
CONTACT US
Kanuni uyarilar
Websitemizde yayınlanan emlak bilgileri her ne kadar iyi niyet ve titizlik ön planda tutularak hazırlanmışsa da; Emlak ilanlarımızda 3. cu sahislar tarafindan girilen emlak bilgileri hakkinda tarafimizdan garanti verilemez. Sitemizde gormus oldugunuz emlaklarin bagli bulundugu bolgeler, okullar, fiziksel ozellikleri ve guncellestirilmis fiatlar konusunda emlak alimi hakkinda kesin kararinizi vermeden once lutfen bizden yazili bilgi isteyiniz.sitemiz de gormus oldugunuz emlaklarin guncel fiziksel durumlari tarafimizdan garanti edilmemektedir.ayrica sitemizde para birimi cevirisi olarak kullandigimiz programin guncelliginden websitemiz sorumlu tutulamaz. Websitemizde yayınlanan bilgiler hiç bir kontratta satışı bağlayıcı bir söz değildir. Hata tespit ettiğinizde, lütfen bizi eloktrinik posta araciligi ile uyariniz.














