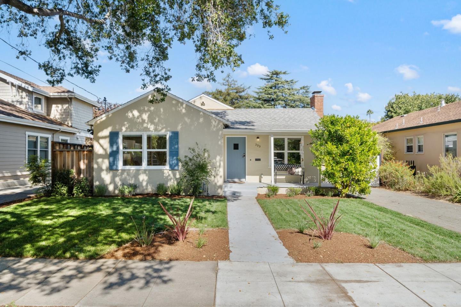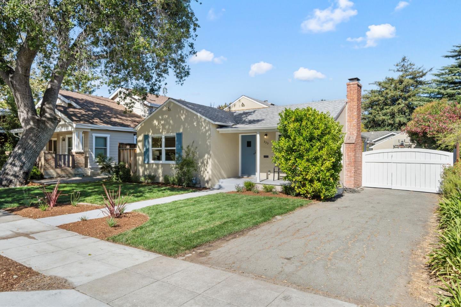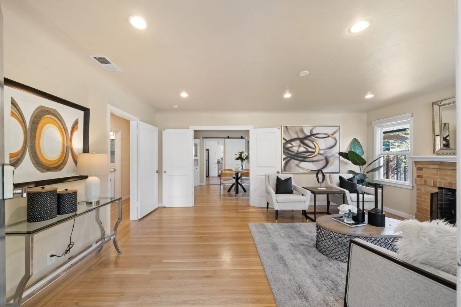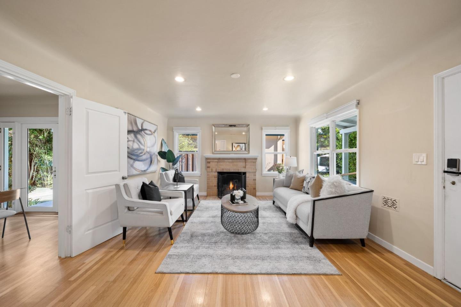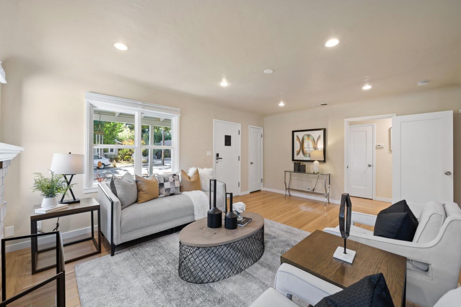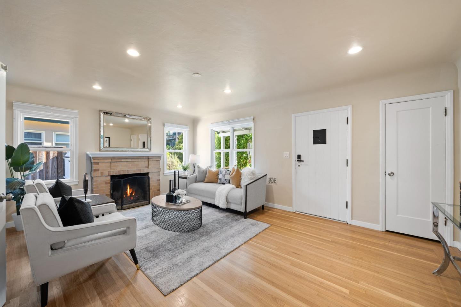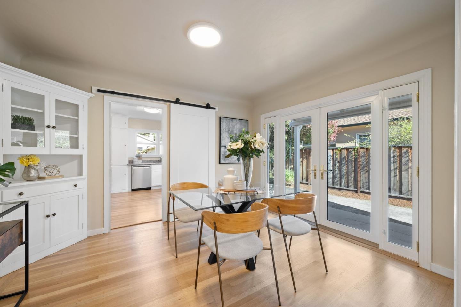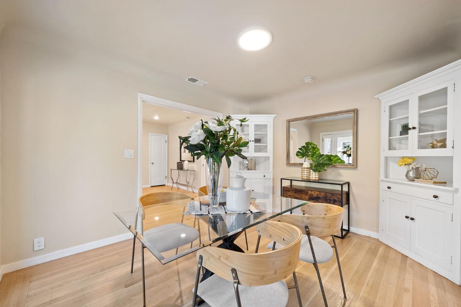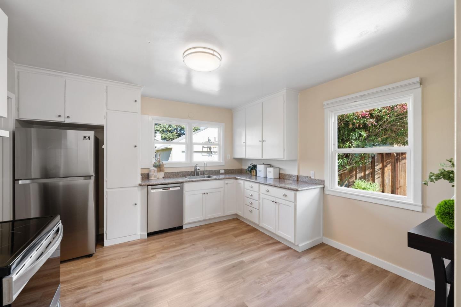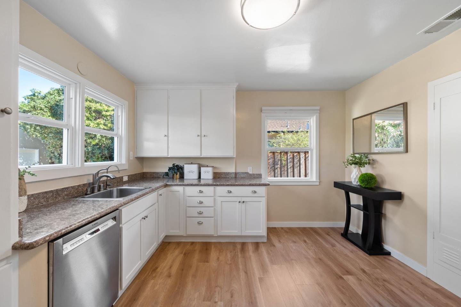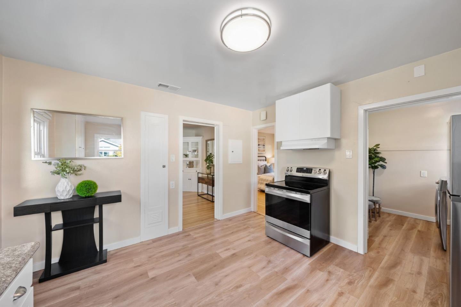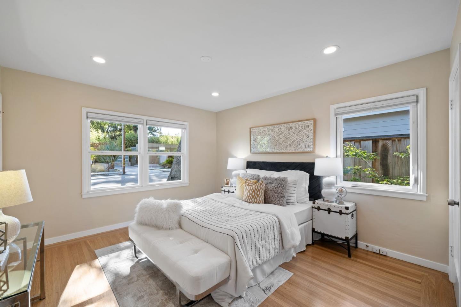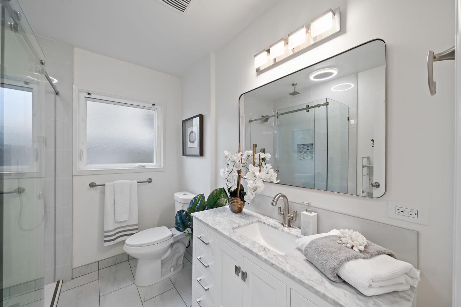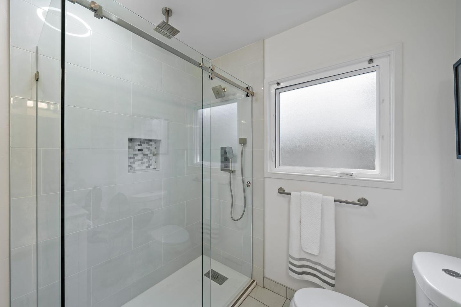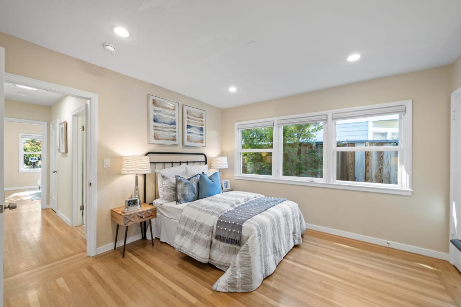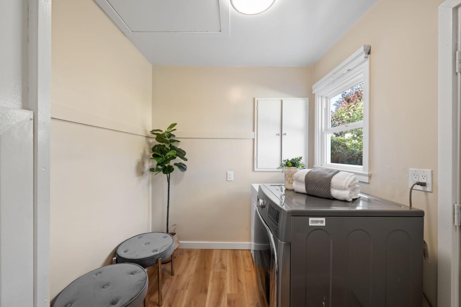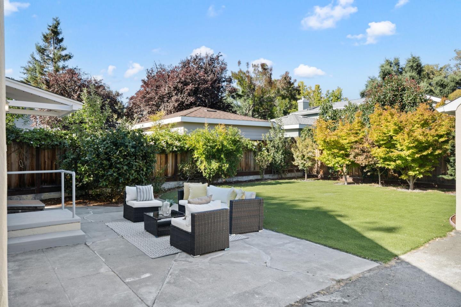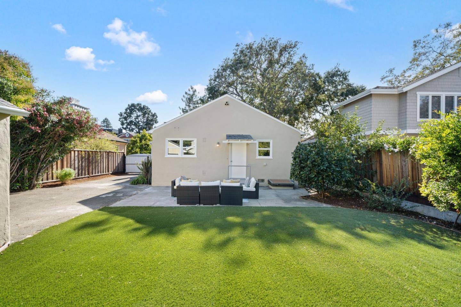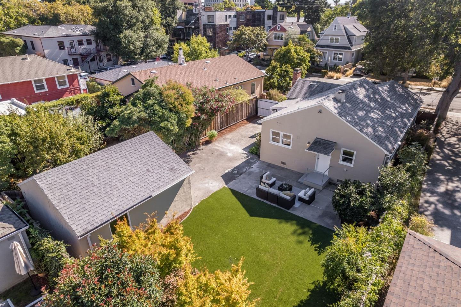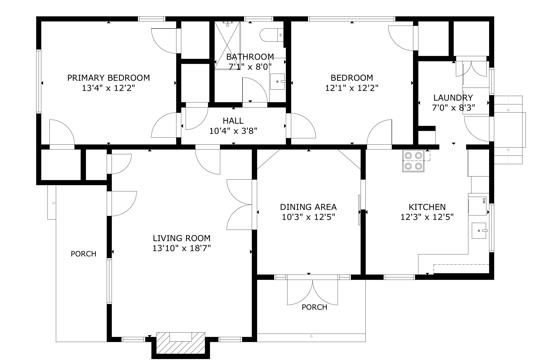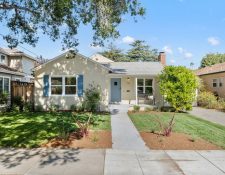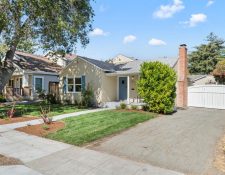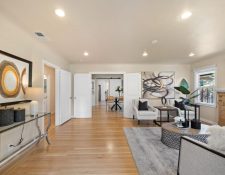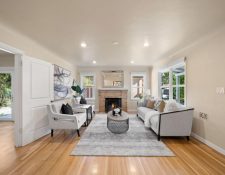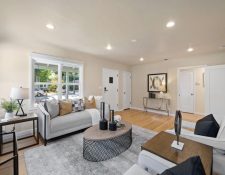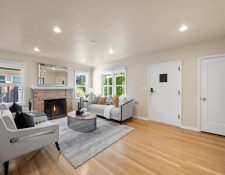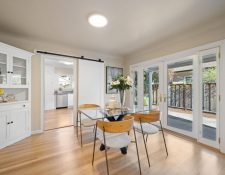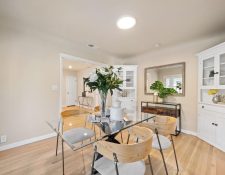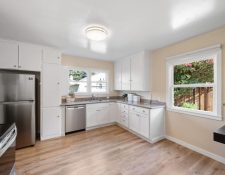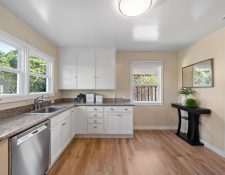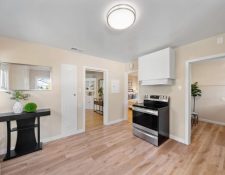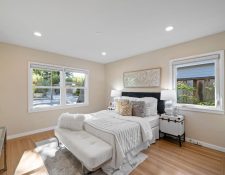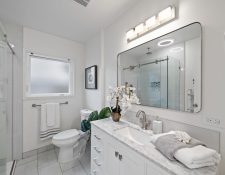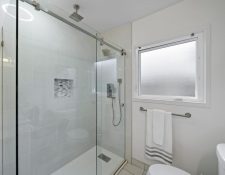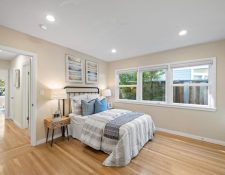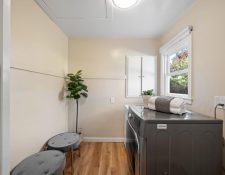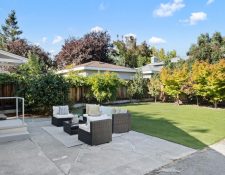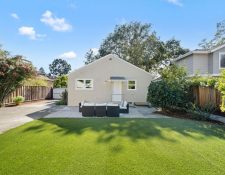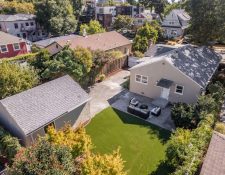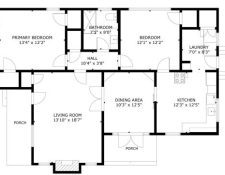Charming and bright, this Downtown Palo Alto home offers privacy & space while being only 2 blocks from University Ave…
Enter into the spacious living room with fireplace & double doors leading to the formal dining room, featuring built-ins & French doors leading to a covered side porch. A stylish barn door separates the dining room & kitchen allowing for easy entertaining. The kitchen features stainless steel appliances & plenty of storage. 2 good-sized bedrooms, 1 with 2 closets, share a brand new, high-end bathroom with a marble vanity & shower with designer fixtures. At the rear is a laundry room with more storage. Plentiful parking includes the 2-car detached garage. Relax in the large yard allowing for potential expansion & savoring fruit from the apple, pomegranate & citrus trees.
Children attend top schools: Addison, Greene & Palo Alto High.
Close to dining & shopping at University Ave., Stanford University & major tech employers.
Byron Street offers Palo Alto living at its finest!
PROPERTY INFORMATION
MLS: ML81943870
Type: Single Family Residence, Year Built: 1938
Home size: 114.45 平方英尺
Lot size: 522.67 平方英尺
Bedrooms: 2
Bathrooms: 1
Garage: Detached, Off-Street Parking, Parking Area, Parking Restrictions, Garage: 2 Car(s)
Schools: Palo Alto High School
PROPERTY FEATURES
Interior Features
- Bedrooms: Walk-in Closet
- Bathrooms: Dual Flush Toilet, Stall Shower, Tile, Updated Bath(s)
- Kitchen: 220 Volt Outlet, Countertop - Granite, Exhaust Fan
- Appliances: Dishwasher, Exhaust Fan, Garbage Disposal, Hood Over Range, Oven Range - Electric, Refrigerator, Dryer, Washer
- Dining Room: Eat in Kitchen, Formal Dining Room
- Family Room: No Family Room
- Fireplace: Living Room, Wood Burning
- Laundry: Hookup - Gas Dryer, Inside
- Flooring: Hardwood, Tile, Vinyl/Linoleum
- Cooling: None
- Heating: Central Forced Air - Gas, Fireplace
Exterior Features
- Roof: Composition
- Foundation: Concrete Perimeter
- Style: Traditional
CONTACT US
法律免责声明:
我们会竭尽全力确保本网站信息的来源可靠,但我们不对任何关于房产的有形资产的陈述,房产面积或平方英尺,包含或排除的学校学区,正确的货币汇率转换,房产税金额,及税务意见的准确性承担任何法律责任。网站用户应独立从其它来源调查此类信息。除非另有明确声明,我们不拥有或管理本网站上的任何房地产。我们不对网站/网页公布的任何房地产的条件状况承担法律责任。














