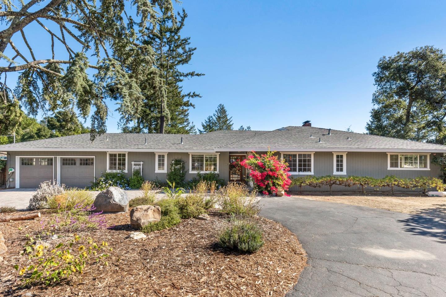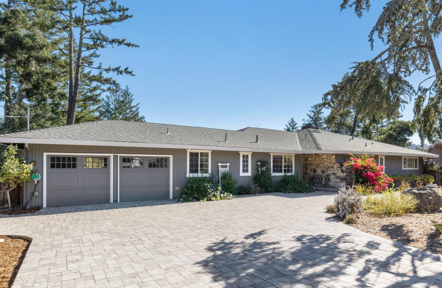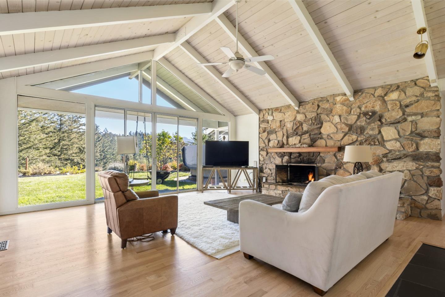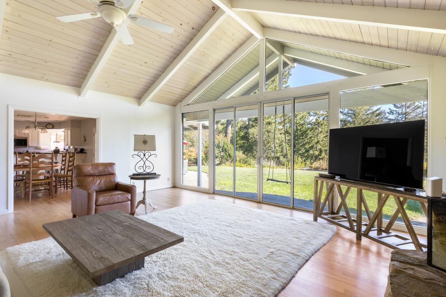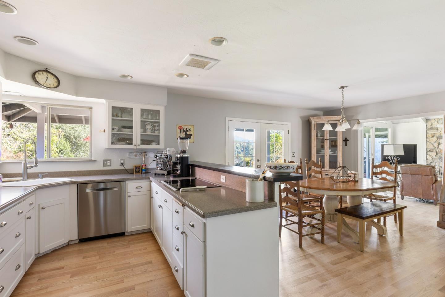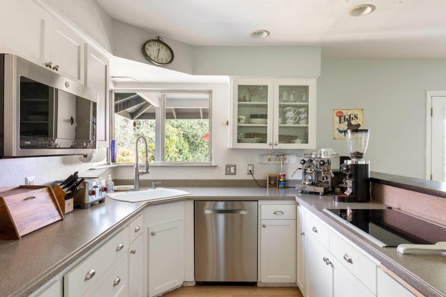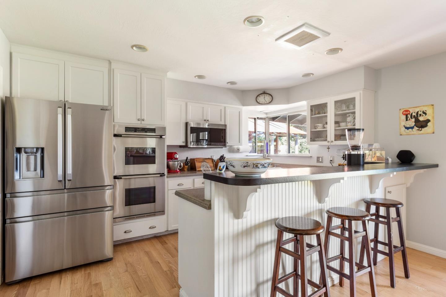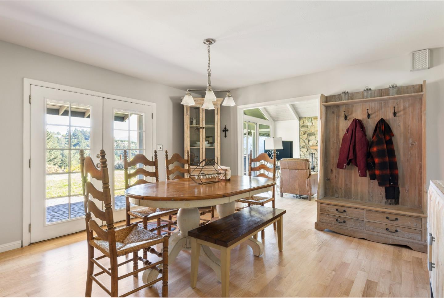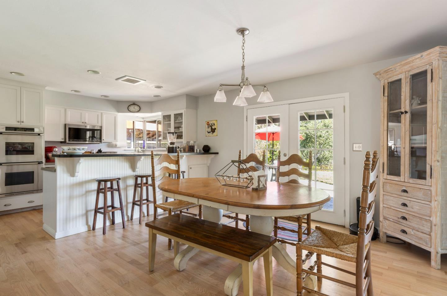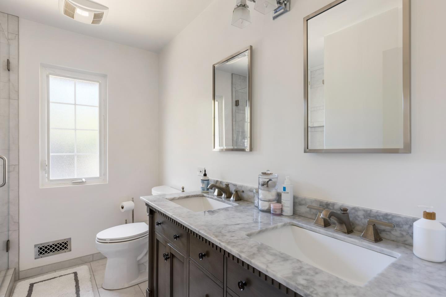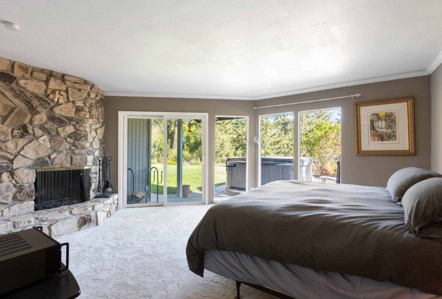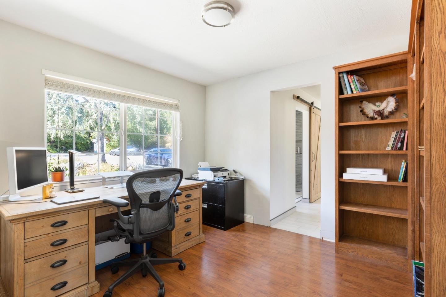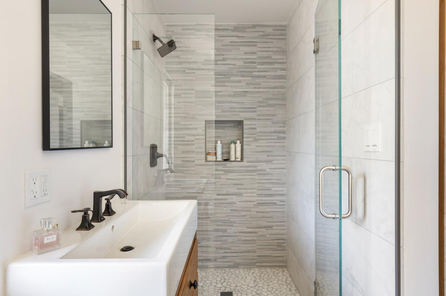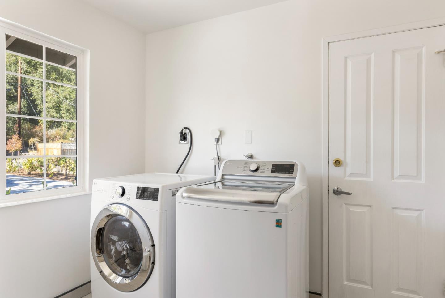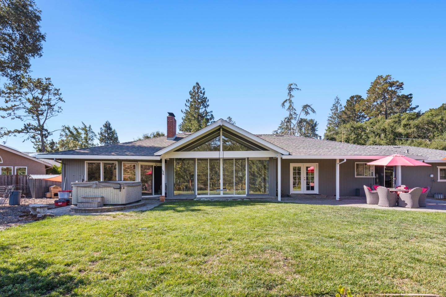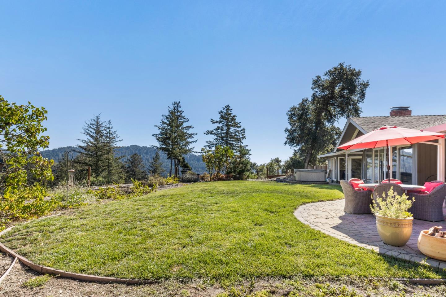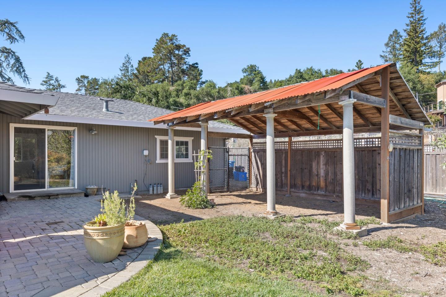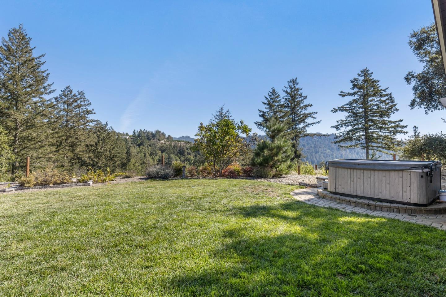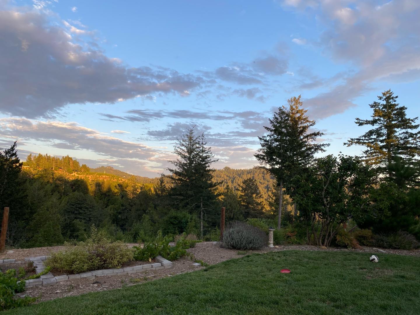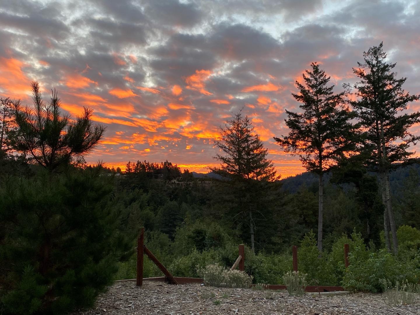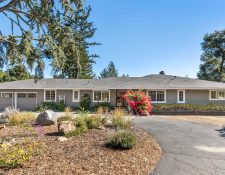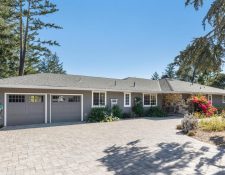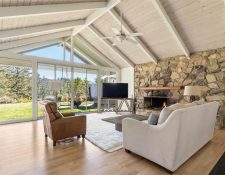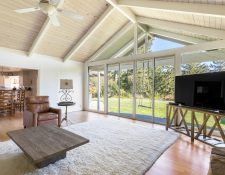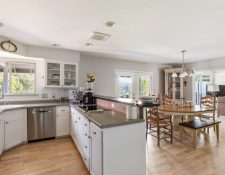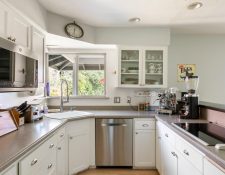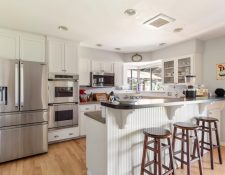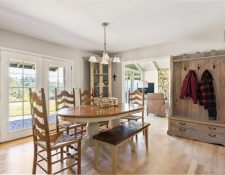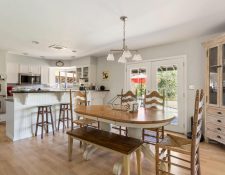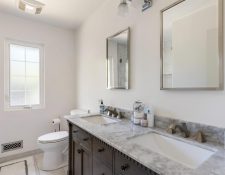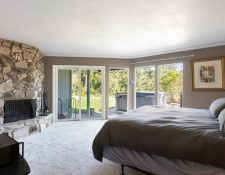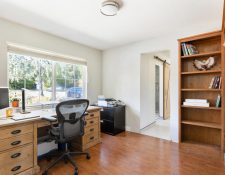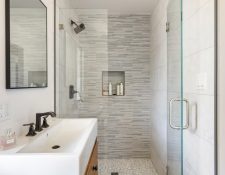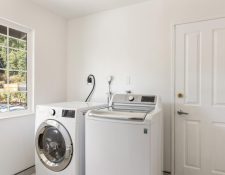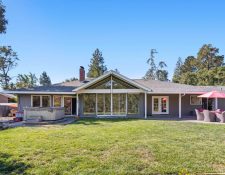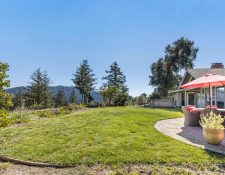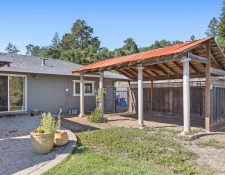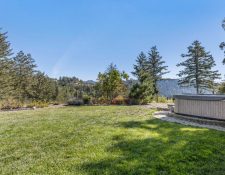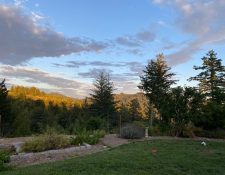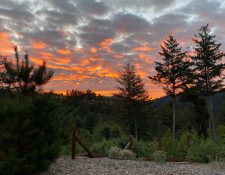Beautiful single-level ranch on a cul-de-sac in the sought-after Villa Del Monte neighborhood…
Resting on nearly 3 acres with spectacular views of the Santa Cruz mountains and breathtaking sunsets through a wall of windows. This well-maintained home has multiple upgrades in fixtures & fittings, HVAC & utility infrastructure, a gourmet kitchen with all top-of-the-line appliances, double pane windows, renovated bathrooms, cathedral ceiling, hardwood floors, and an around ambiance for a delightfully inviting residence in a mountain setting. Newly dry-walled, double-insulated 2-car garage with vaulted ceiling and smartphone door system for in-garage deliveries, semi-circular driveway with 50 amp RV electrical outlet. Outdoor spa hot tub with dedicated 220 panel/safety breaker, landscape irrigation. Only two miles from Hwy 17 just off Summit Road, close to grocery, wineries, and recreation.
Excellent Los Gatos schools…
PROPERTY INFORMATION
MLS: ML81944961
Type: Single Family Residence, Year Built: 1961
Home size: 2,300 Square feet
Lot size: 127630.8 Square feet
Bedrooms: 4
Bathrooms: 3
Garage: Attached Garage, Gate/Door Opener, Off-Street Parking, Room for Oversized Vehicle, Garage: 2 Car(s)
Schools: C. T. English Middle School, Loma Prieta Elementary School
PROPERTY FEATURES
Interior Features
- Bedrooms: Ground Floor Bedroom, Primary Suite/Retreat
- Bathrooms: Double Sinks, Marble, Primary - Sunken Tub, Shower over Tub - 1, Stall Shower - 2+, Tile, Updated Bath(s), Full on Ground Floor
- Kitchen: Countertop - Other
- Appliances: Cooktop - Electric, Garbage Disposal, Microwave, Oven - Double, Refrigerator, Washer/Dryer
- Dining Room: Breakfast Bar, Breakfast Nook, Breakfast Room, Dining Area in Living Room, Eat in Kitchen
- Family Room: No Family Room
- Fireplace: Living Room, Primary Bedroom, Wood Burning
- Laundry: InUtilityRoom
- Flooring: Carpet, Hardwood
- Cooling: Central Forced Air
- Heating: Central Forced Air, Propane
Exterior Features
- Roof: Composition, Shingle
- Foundation: Concrete Perimeter and Slab
- Style: Ranch
- Pool: Spa/Hot Tub
CONTACT US
Legal Disclaimer
We have made every attempt to ensure that the information contained in this Site has been obtained from reliable sources. We do not warrant that statements of physical properties of any real property, the area or square footage of any property, the inclusion or exclusion from any school district, the correct currency conversion, or the amount of real property taxes or tax advice is accurate. The website user should independently investigate such information from other sources. Unless otherwise expressly stated by us, we do not own or manage any real property on the Site. We are not responsible for the condition of any real property posted on our Website/pages.


















