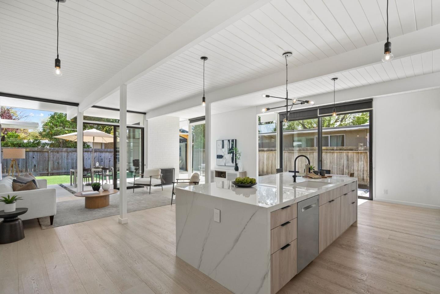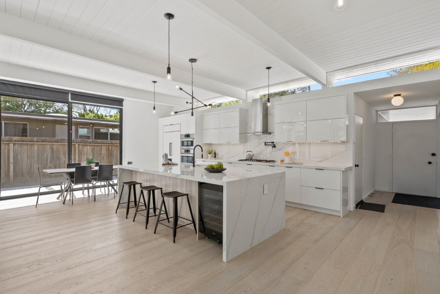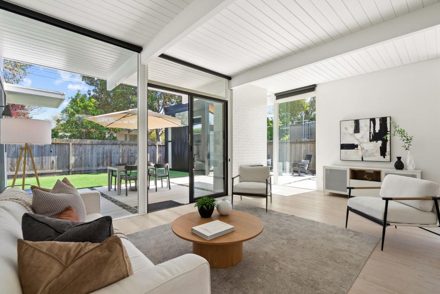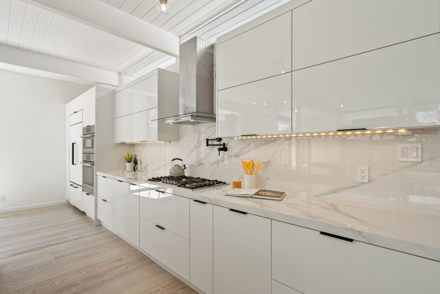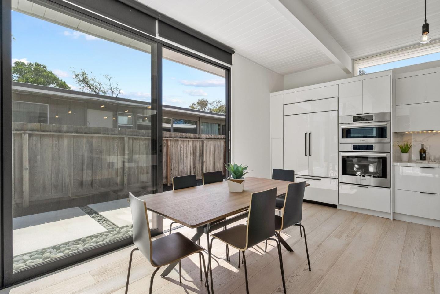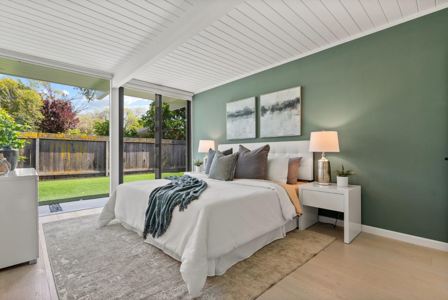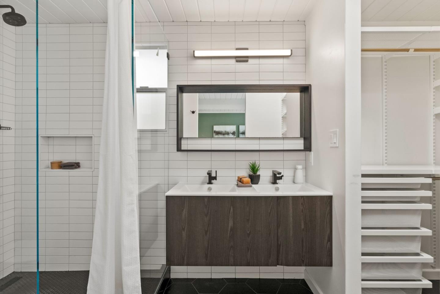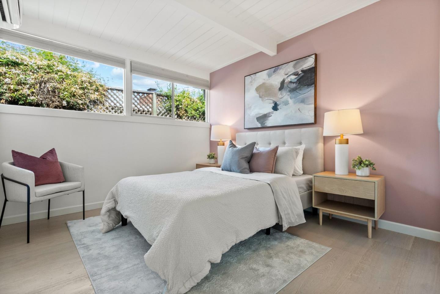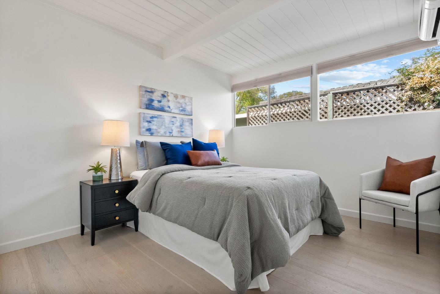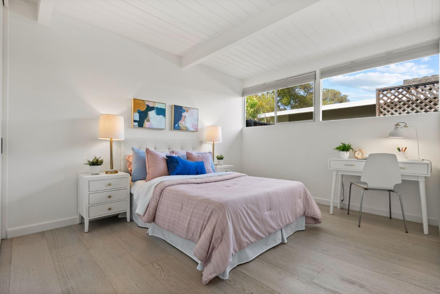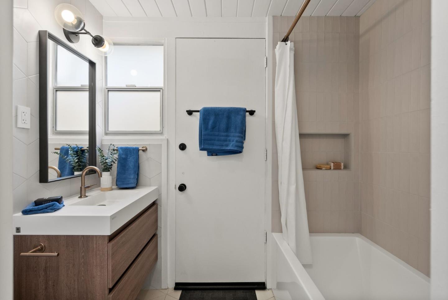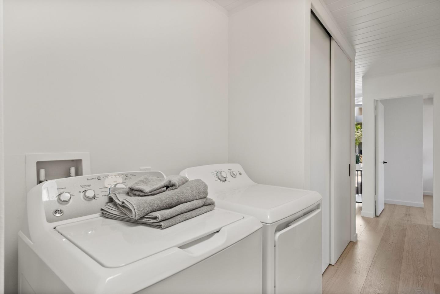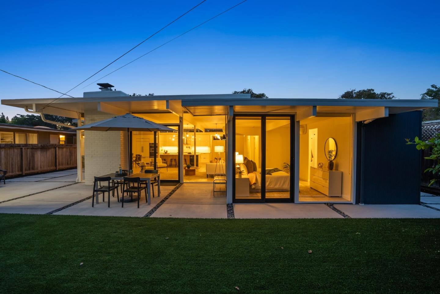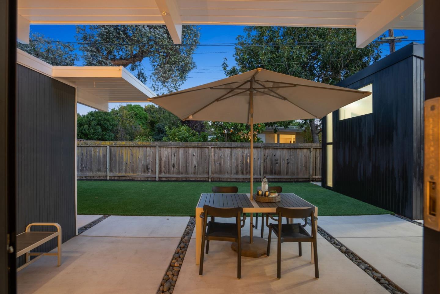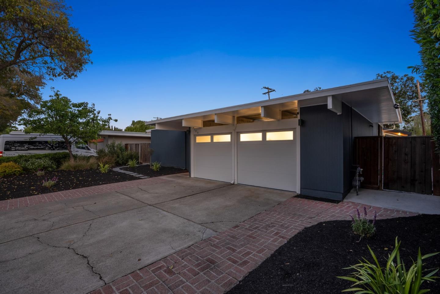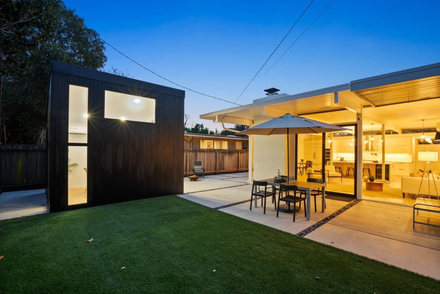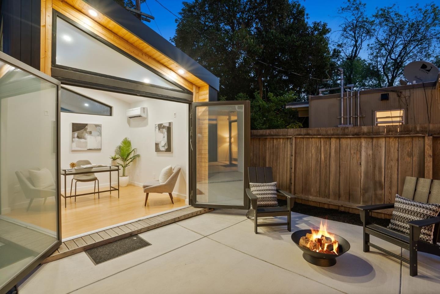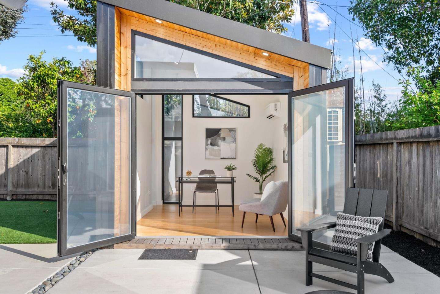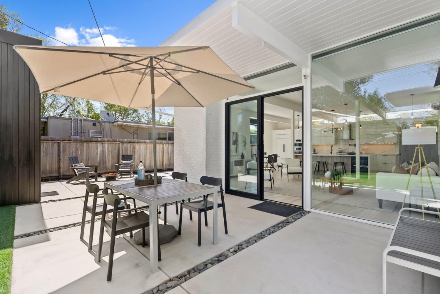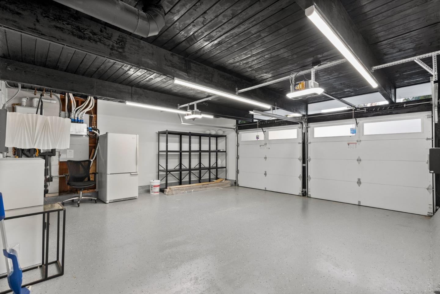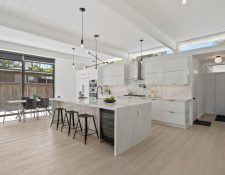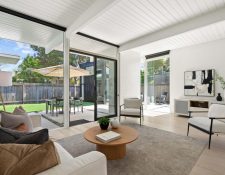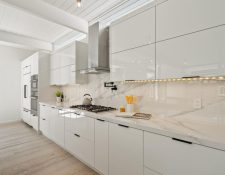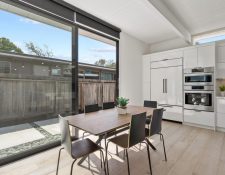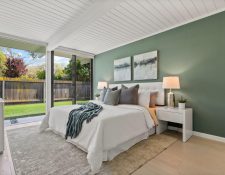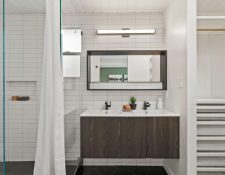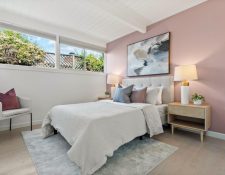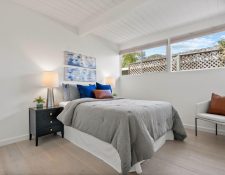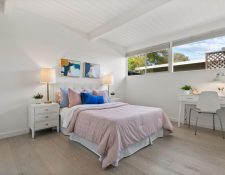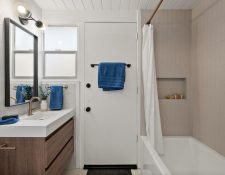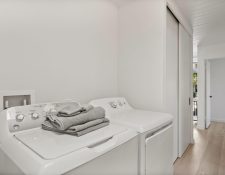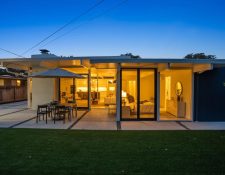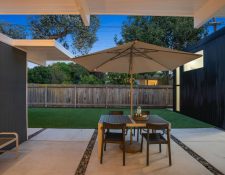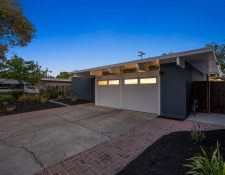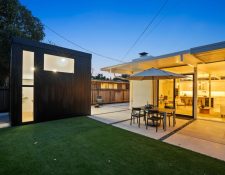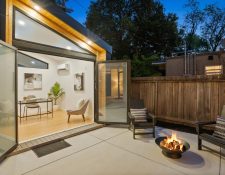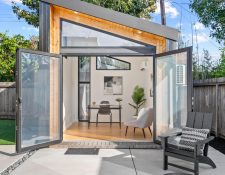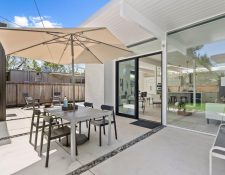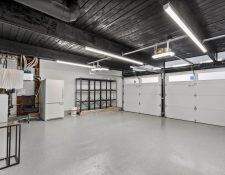Dramatic Updated Contemporary Home in the Midtown Area.
This stunning 4-bedroom, 2-bathroom residence spans 1,672 square feet and offers a blend of comfort & style. Open Great Room Concept Living Room, Kitchen & Dining Area combine for a dramatic living space. The kitchen is a chefs dream, featuring a gas cooktop, porcelain countertops, a large island with sink, pasta water filler & premium Bosch & Sub-Zero appliances including a dishwasher, refrigerator, microwave & wine refrigerator. The dining options include a breakfast bar & formal dining area. The home boasts multi-zone heating & cooling mini-splits in each room, providing a variety of heating & AC options with radiant floors & individual room controls. Enjoy the warmth of the fireplace & the elegance of the wood flooring throughout the house. The primary suite includes a walk-in closet & an updated private bathroom with a spacious stall shower. The updated Hall Bathroom provides a shower over the tub. Amenities include high ceilings, skylight, open beam ceiling & dual paned floor-to-ceiling windows bring in natural light. The outbuilding is perfect for a home office/artist studio.
Palo Alto Unified Schools.
This home offers a 2-car garage & is surrounded by new patios & lush landscaping.
Don’t miss out on this exceptional property!
PROPERTY INFORMATION
MLS: ML82003972
Type: Single Family Residence, Year Built: 1958
Home size: 1,672 Square feet
Lot size: 6,000 Square feet
Bedrooms: 4
Bathrooms: 2
Garage: Attached Garage, Garage: 2 Car(s)
Schools: Palo Verde Elementary School, Jane Lathrop Stanford Middle School
PROPERTY FEATURES
Interior Features
- Bedrooms: Primary Suite/Retreat, Walk-in Closet
- Bathrooms: Primary - Stall Shower(s), Shower over Tub - 1
- Kitchen: 220 Volt Outlet, Countertop - Stone, Exhaust Fan, Hookups - Gas, Island with Sink
- Appliances: Cooktop - Gas, Dishwasher, Exhaust Fan, Garbage Disposal, Hood Over Range, Microwave, Oven - Built-In, Oven - Electric, Refrigerator, Wine Refrigerator, Washer/Dryer
- Dining Room: Breakfast Bar, Dining Area, Eat in Kitchen
- Family Room: No Family Room
- Fireplace: Living Room, Wood Burning
- Laundry: Inside
- Flooring: Tile, Wood
- Cooling: Multi-Zone
- Heating: Heating - 2+ Zones, Individual Room Controls, Other, Radiant Floors
Exterior Features
- Roof: Foam
- Foundation: Slab
- Style: Eichler
CONTACT US
Legal Disclaimer
We have made every attempt to ensure that the information contained in this Site has been obtained from reliable sources. We do not warrant that statements of physical properties of any real property, the area or square footage of any property, the inclusion or exclusion from any school district, the correct currency conversion, or the amount of real property taxes or tax advice is accurate. The website user should independently investigate such information from other sources. Unless otherwise expressly stated by us, we do not own or manage any real property on the Site. We are not responsible for the condition of any real property posted on our Website/pages.


















